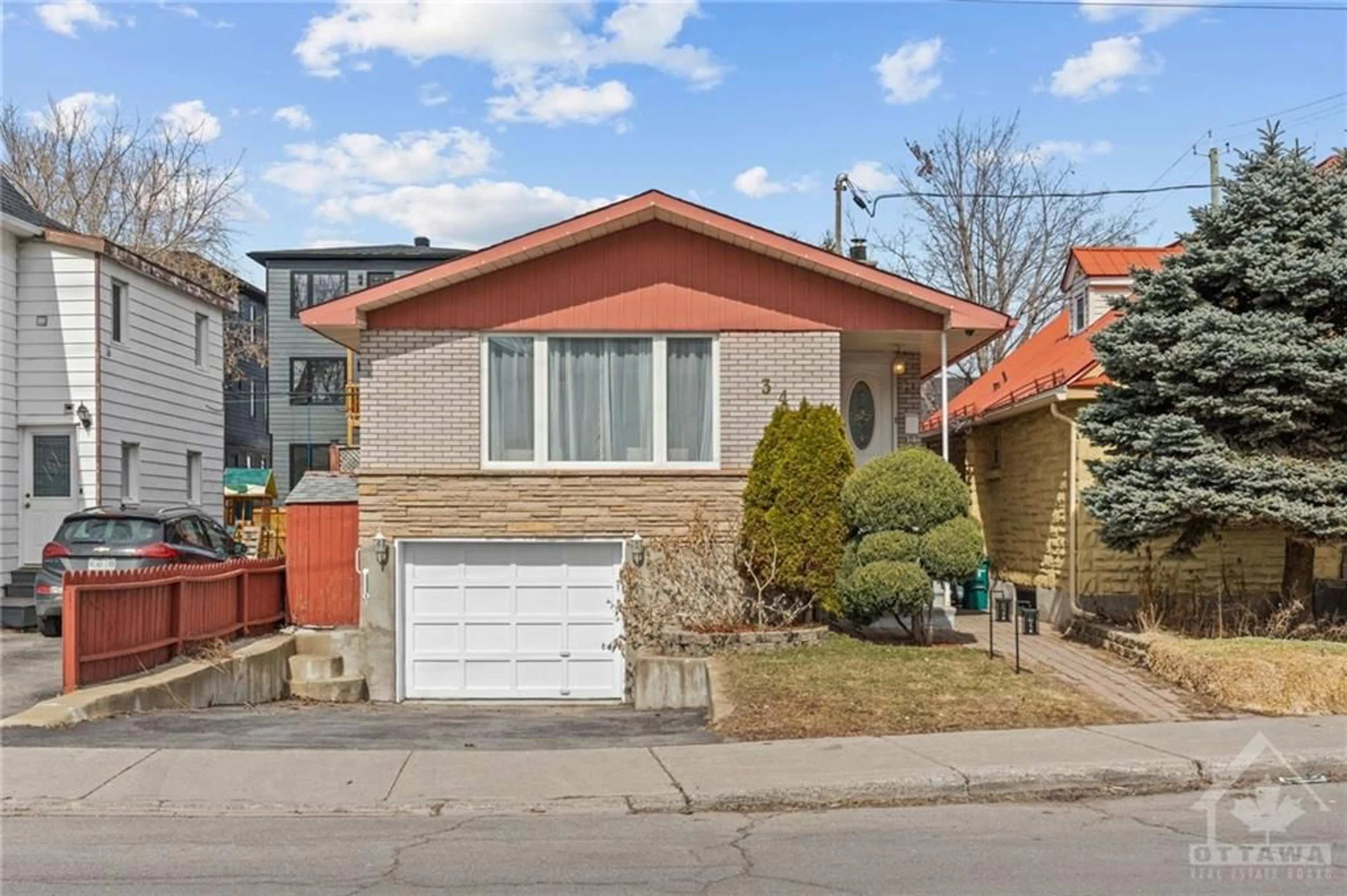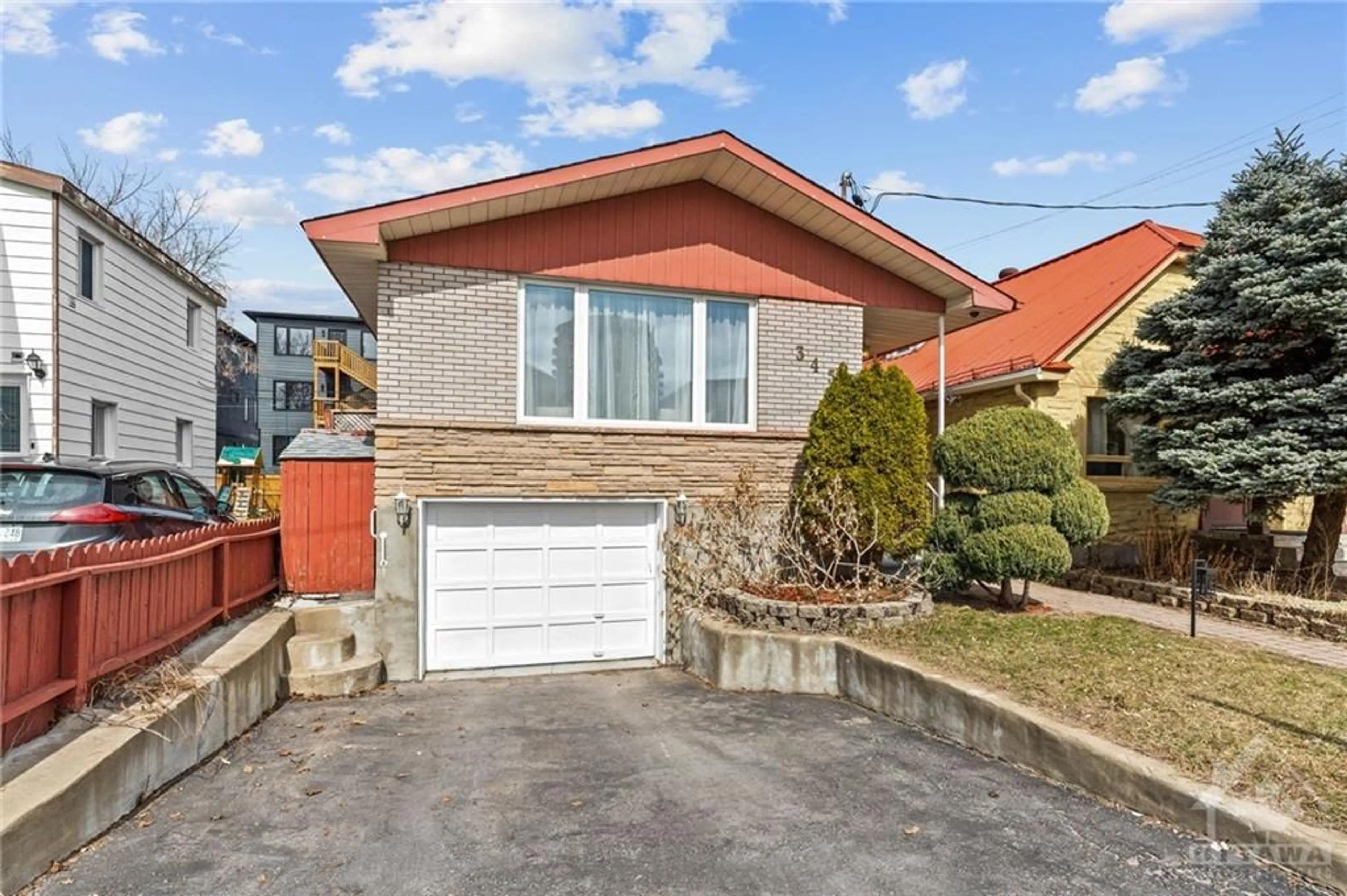345 MONTFORT St, Ottawa, Ontario K1L 5N5
Contact us about this property
Highlights
Estimated ValueThis is the price Wahi expects this property to sell for.
The calculation is powered by our Instant Home Value Estimate, which uses current market and property price trends to estimate your home’s value with a 90% accuracy rate.$545,000*
Price/Sqft-
Days On Market33 days
Est. Mortgage$2,568/mth
Tax Amount (2023)$3,813/yr
Description
Dynamic single home located 10-minute drive to Downtown Ottawa. Main floor is bathed in natural light from its south-facing orientation & features a spacious living room, an open-concept kitchen with quartz countertops,backsplash, sink, and stainless-steel fridge, abundant storage, a generous master bedroom,a second bedroom or office, & a 4-pc bath. The lower-level in-law suite,accessible through its own entrance, includes a bedroom, a living room with a full kitchen, pot lights, a 4-piece bath,above-ground windows, & laundry facilities. Oversized garage, & large shed offers additional storage space. Fully fenced backyard with deck invites you to enjoy summer days to the fullest. Beautiful upgrades throughout ensuring a modern and comfortable living experience. Walking distance to Beechwood area, parks, restaurants, shops, & transit. R4 zoning. 200amp.
Upcoming Open House
Property Details
Interior
Features
Main Floor
Living Rm
17'7" x 11'6"Dining Rm
10'6" x 7'6"Kitchen
10'6" x 8'1"Ensuite 4-Piece
Exterior
Features
Parking
Garage spaces 1
Garage type -
Other parking spaces 2
Total parking spaces 3
Property History
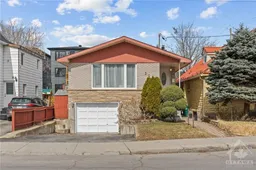 30
30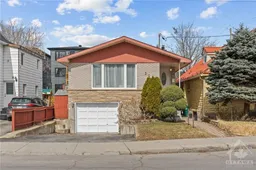 30
30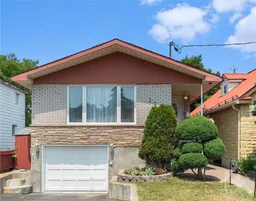 18
18
