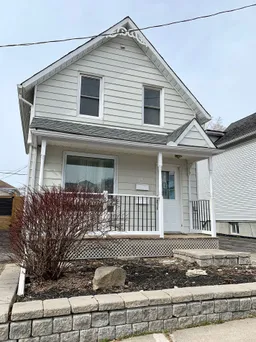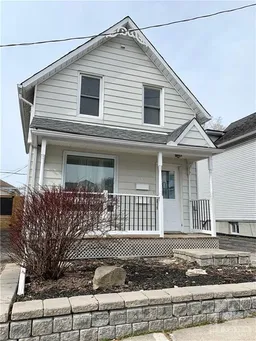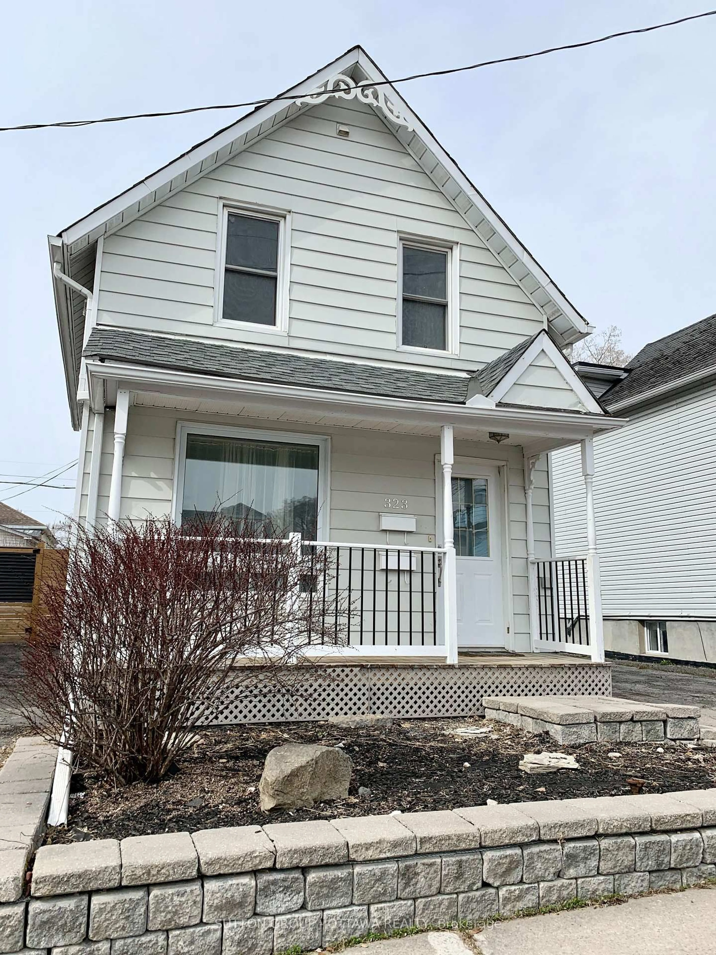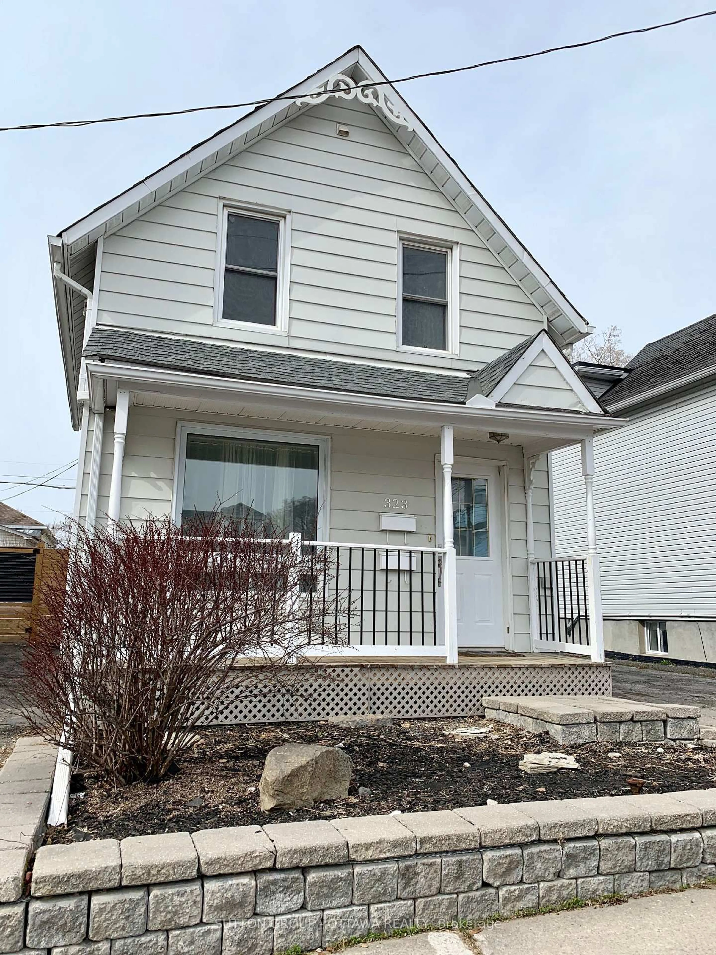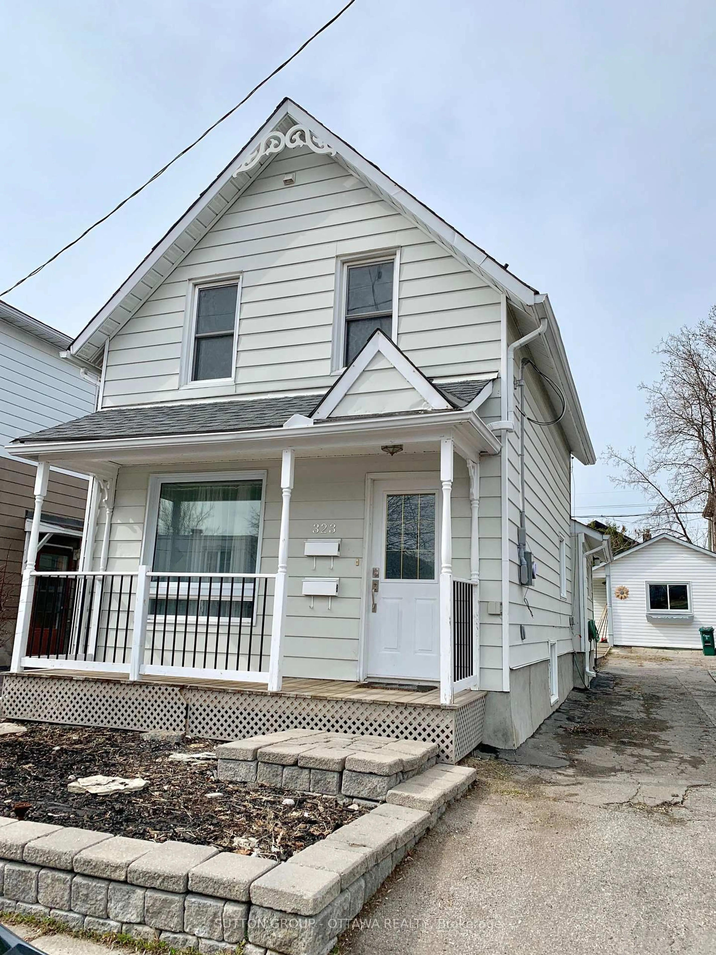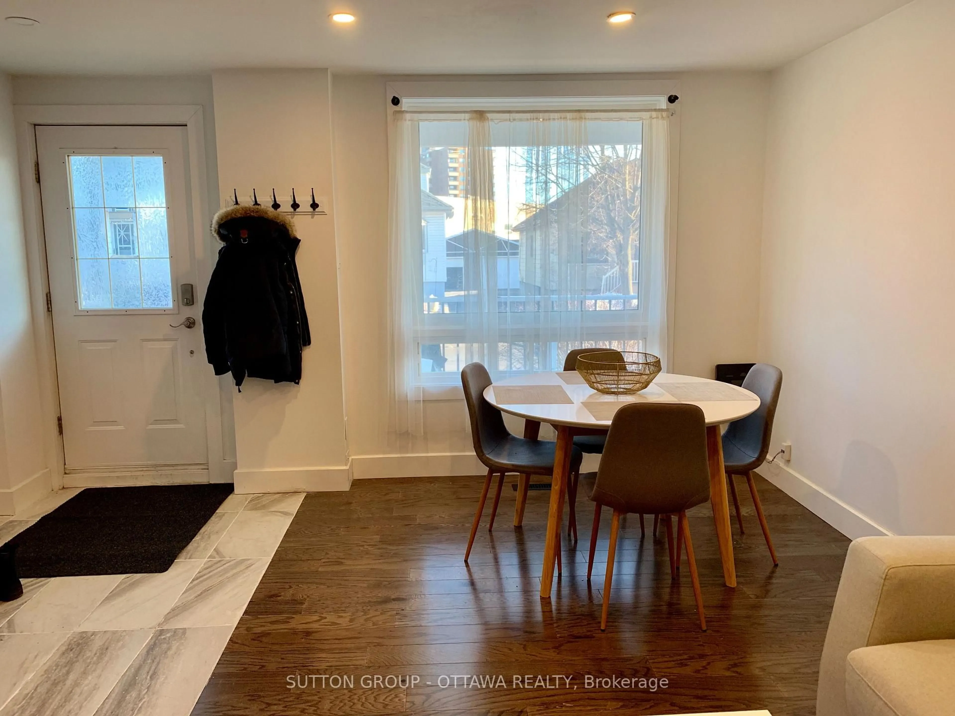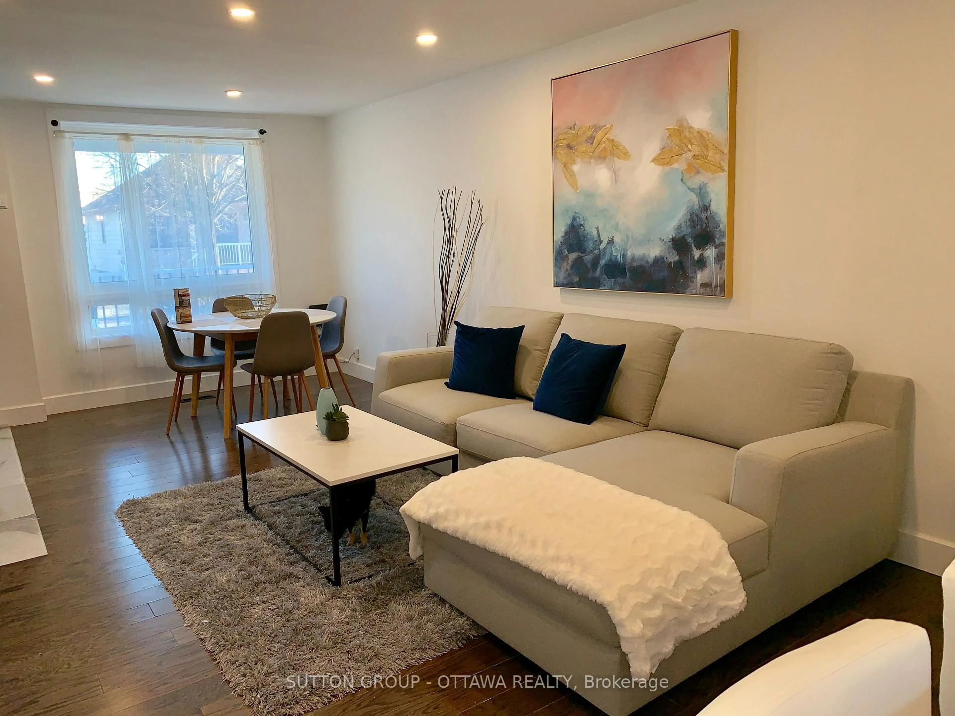323 MONTFORT St, Ottawa, Ontario K1L 5N5
Contact us about this property
Highlights
Estimated valueThis is the price Wahi expects this property to sell for.
The calculation is powered by our Instant Home Value Estimate, which uses current market and property price trends to estimate your home’s value with a 90% accuracy rate.Not available
Price/Sqft$464/sqft
Monthly cost
Open Calculator
Description
Buy now & develop in the future. The R4UA zoning allows future development on this 33x95ft lot. This home is currently an up/down property generating $2,250.00/month income from the main & second floor unit and a projected $1,100.00/month for the basement unit with total expenses from 2023 of approx $852.00/month. Centrally located with a robust transit system mere steps away, traveling downtown to Rideau Centre, Ottawa U, Parliament Hill or the direction towards CSIS, CMHC NRC & St Laurent Centre couldn't be easier. The home is bright, spacious & tactfully renovated with modern finishes. Open concept living with all the bells and whistles is what this home affords the luck few who call this home. The rear yard is shared, Unit A has great tenants that are currently month to month & would love to stay. The unit is open concept with 2 bedroom &1.5 bath. Unit B is now vacant, but getting great tenants has never been too difficult. It is a 260sqft modern studio unit with a functional kitchen, a good size 3pc bathroom & a really usable main living space. Photos were taken prior to current tenancies.
Property Details
Interior
Features
Main Floor
Dining
3.6576 x 2.4384Kitchen
3.81 x 3.6576Bathroom
2.4384 x 0.91442 Pc Bath
Living
4.2672 x 2.7432Exterior
Features
Parking
Garage spaces -
Garage type -
Total parking spaces 3
Property History
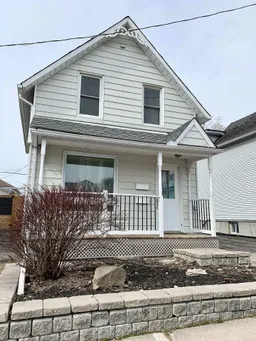 33
33