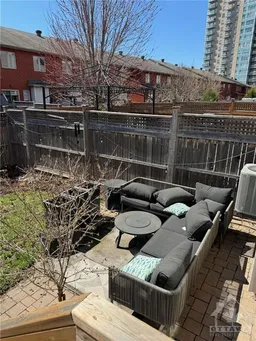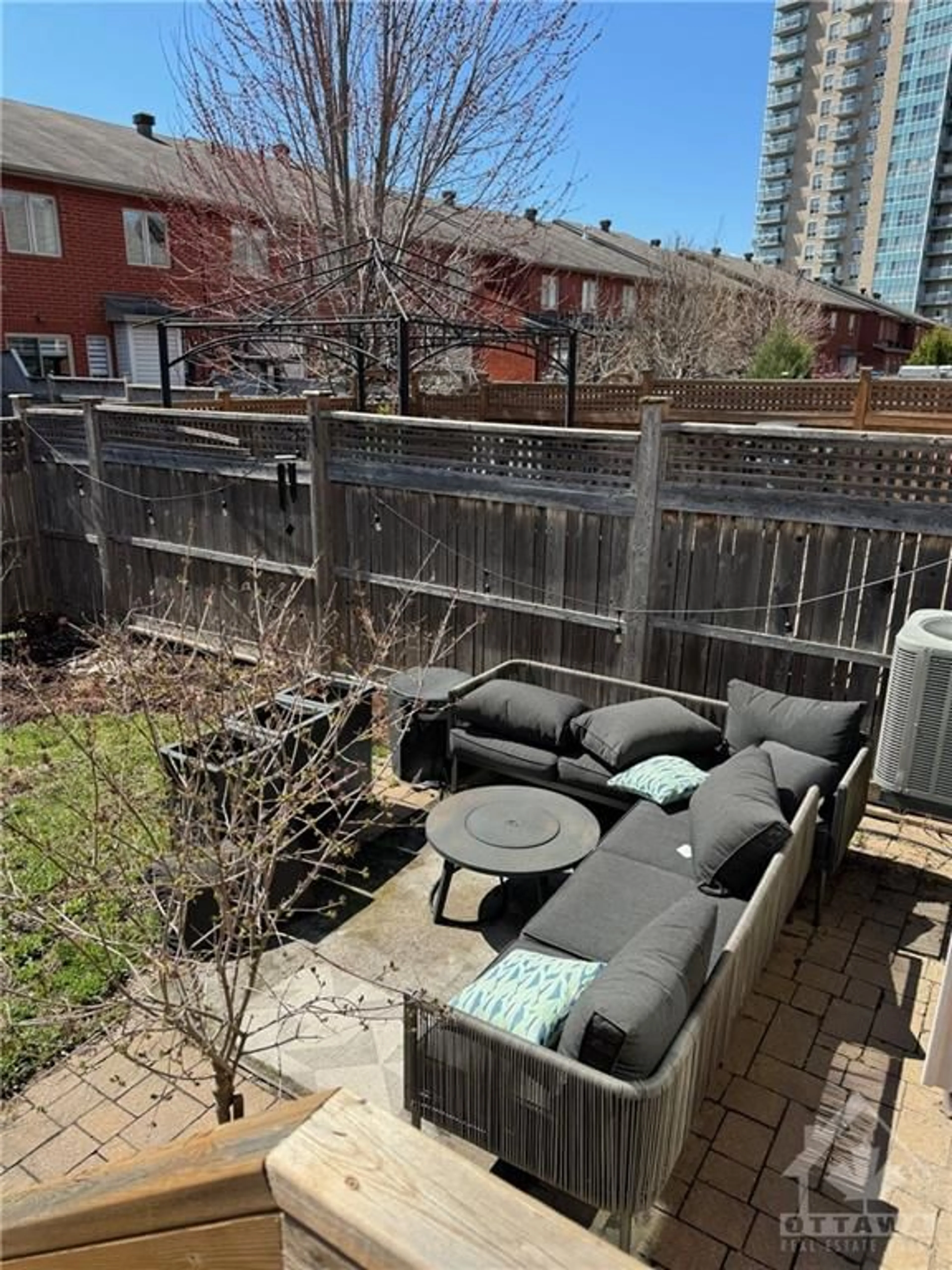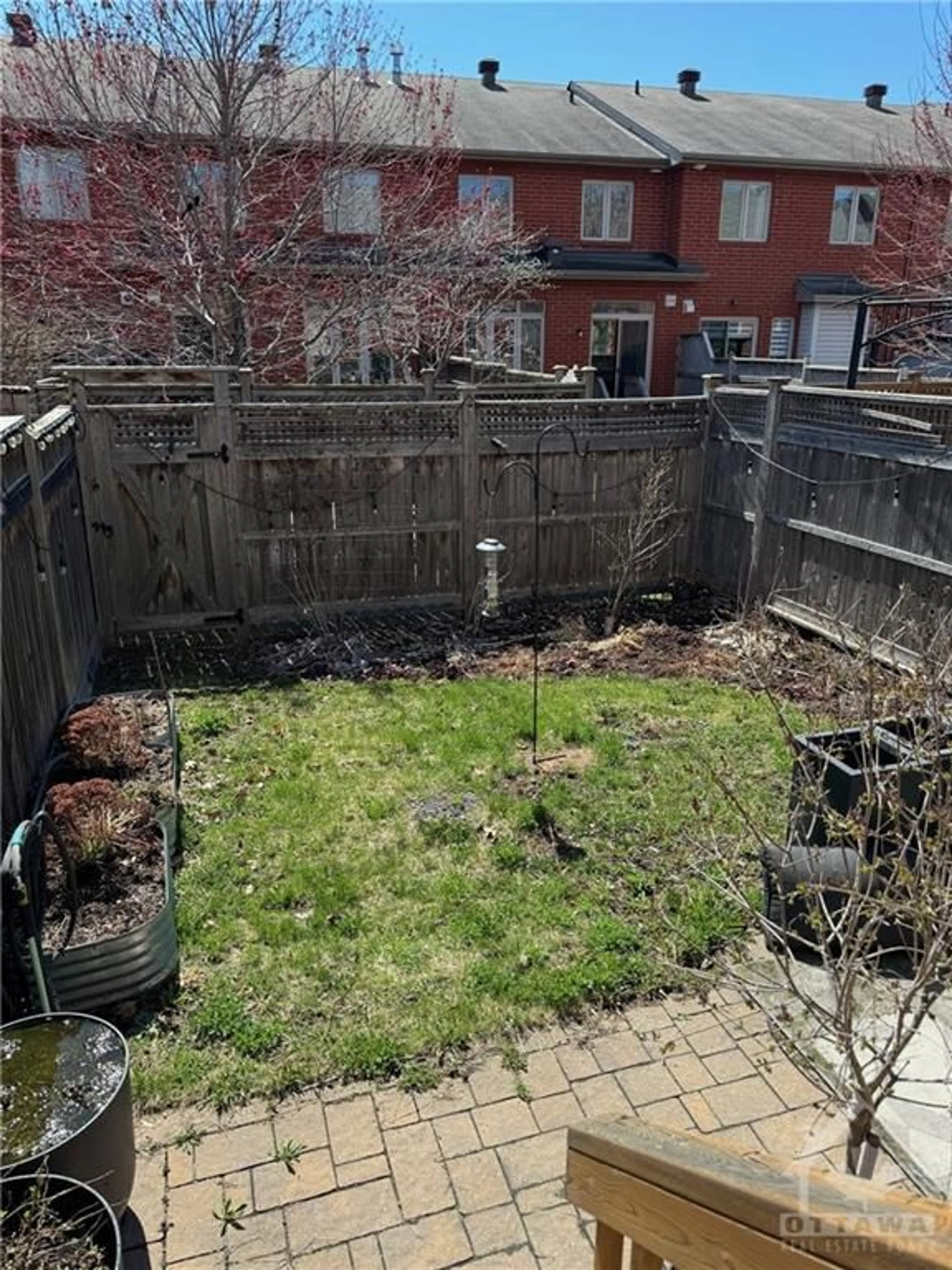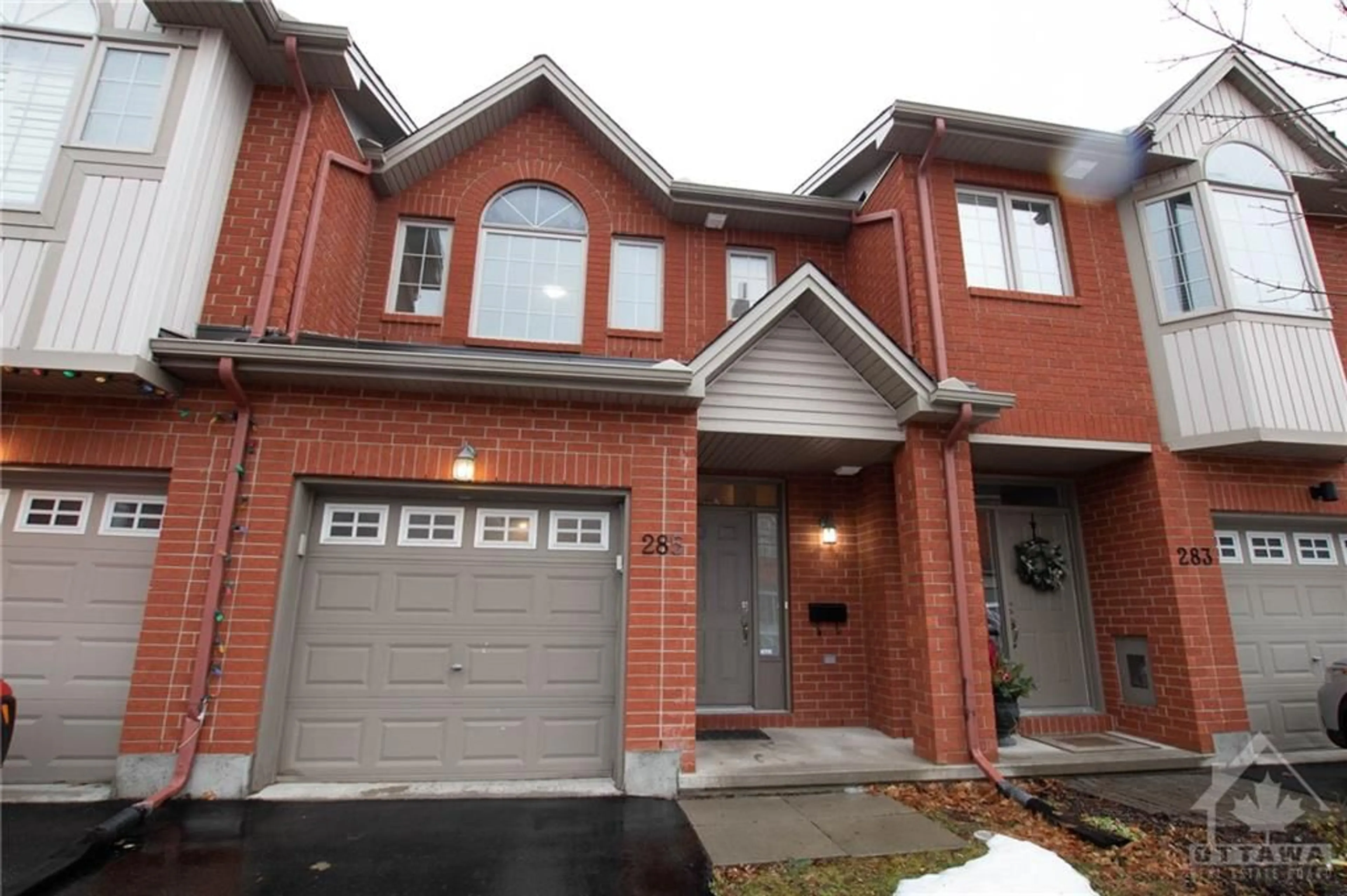285 MEILLEUR Pvt, Ottawa, Ontario K1L 0A8
Contact us about this property
Highlights
Estimated ValueThis is the price Wahi expects this property to sell for.
The calculation is powered by our Instant Home Value Estimate, which uses current market and property price trends to estimate your home’s value with a 90% accuracy rate.$648,000*
Price/Sqft-
Days On Market16 days
Est. Mortgage$3,114/mth
Tax Amount (2023)$5,192/yr
Description
Welcome to 285 Meilleur Pvt., a stunning 3 bedroom, 3 bathroom executive townhome located in Edinburgh Commons, close to all amenities, shops, cafes, Beechwood Village & minutes to downtown, Global Affairs, RCMP, Place Vanier, Federal Buildings and the Montfort Hospital. The main level features a bright, open concept design which includes a kitchen with S/S appliances (including a gas range!), granite counter-tops, double undermount sink, and plenty of counter/cupboard space which is open to the spacious living/dining room - perfect for entertaining! Hardwood flooring throughout the main level which is in excellent condition. The 2nd level features a very large master bedroom with cathedral ceiling, a luxurious 3 piece ensuite bath & a large walk-in closet. 2 additional generous sized rooms and a 2nd full bath are also featured on the 2nd level. The lower level boasts a professionally finished family room and plenty of storage space.
Property Details
Interior
Features
Lower Floor
Family Rm
25'8" x 9'10"Storage Rm
10'5" x 6'4"Laundry Rm
18'6" x 7'3"Exterior
Features
Parking
Garage spaces 1
Garage type -
Other parking spaces 1
Total parking spaces 2
Property History
 30
30




