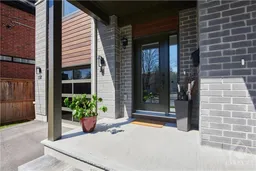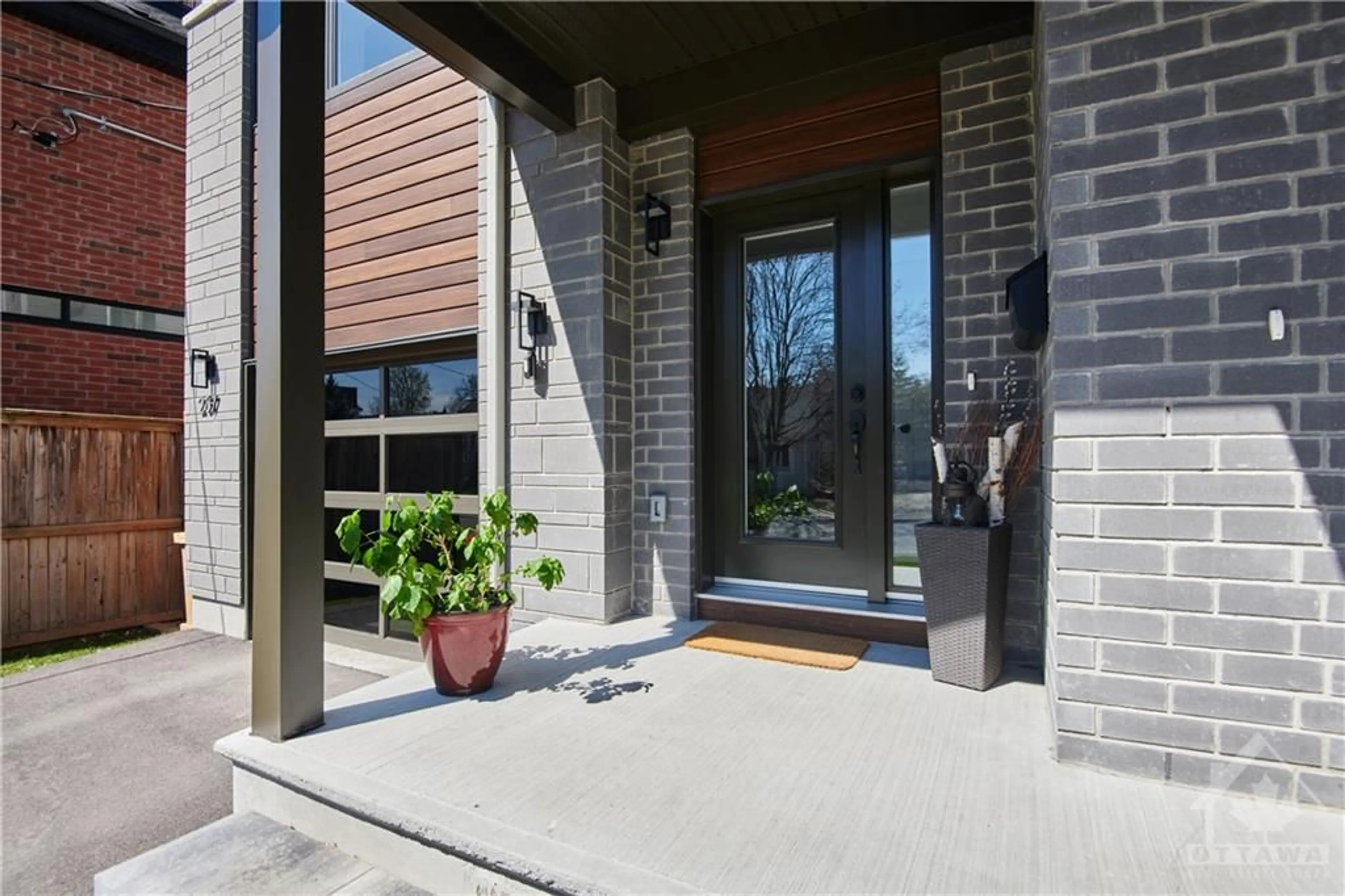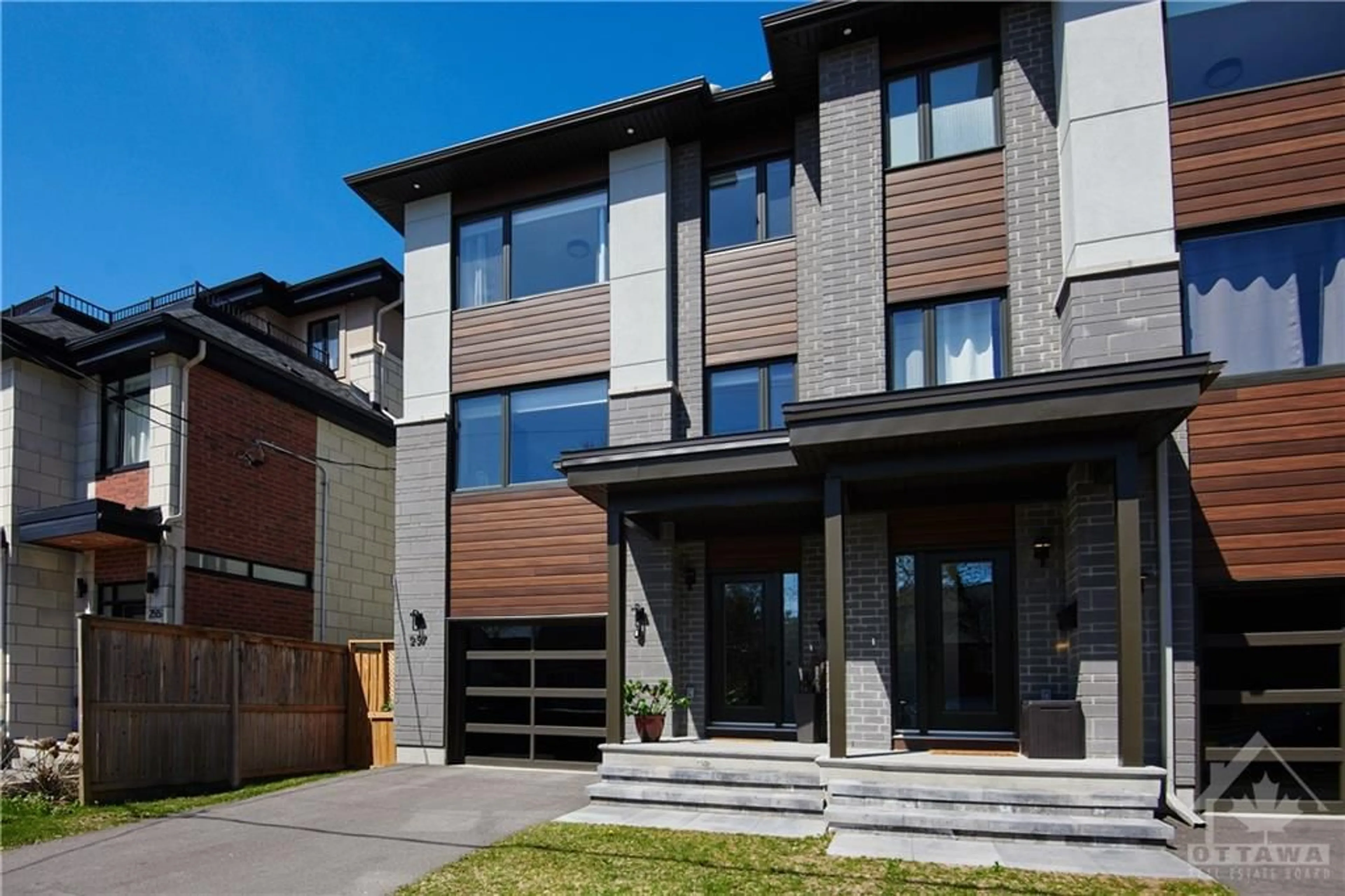257 GARNEAU St, Ottawa, Ontario K1L 7T7
Contact us about this property
Highlights
Estimated ValueThis is the price Wahi expects this property to sell for.
The calculation is powered by our Instant Home Value Estimate, which uses current market and property price trends to estimate your home’s value with a 90% accuracy rate.$1,094,000*
Price/Sqft-
Days On Market64 days
Est. Mortgage$4,617/mth
Tax Amount (2023)$9,460/yr
Description
This fabulous contemporary home with beautiful treed views of the sugarbush, offers 2,051 Sq. ft over 4 floors, including the basement. Centrally located, the house has easy access to Beechwood Ave shops, walking trails & the Byward market. Features include a main floor bedroom/office with ensuite bath, a private entrance & access to the family room & bath in the basement. The 2nd floor has an open floor plan & is filled with natural light. It has a spacious living room with a raised gas fireplace, a gorgeous kitchen with quartz counters, large island with breakfast bar seating, stainless steel appliances & lots of beautiful cabinetry for storage. A separate dining room opens to the balcony & a staircase leading down to a large deck & garden. On the 3rd floor there are 3 bright bedrooms, including the spacious primary that has generous storage & a gorgeous ensuite. The large family bathroom & laundry room complete the floor. This is a pristine, beautiful home that is sure to please!
Property Details
Interior
Features
Basement Floor
Family Rm
12'6" x 10'1"Bath 2-Piece
6'5" x 5'0"Utility Rm
11'4" x 5'7"Exterior
Parking
Garage spaces 1
Garage type -
Other parking spaces 1
Total parking spaces 2
Property History
 30
30



