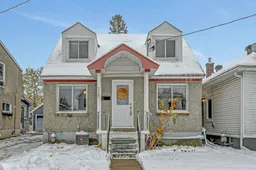Beautifully reimagined home full of warmth, light and thoughtful updates - boasting a versatile two-unit layout. Welcoming foyer opens between the living & dining rooms, creating a natural flow through the main level. Fresh neutral tones, sunny natural light and classic hardwood floors preserve the home's original charm. Dining area transitions into a spacious kitchen at the back of the home, offering ample cabinetry, generous storage and a comfortable eat-in space.The second unit, with both internal and separate exterior entrances makes it a great income opportunity; bright windows, a full bathroom, well-appointed kitchen and generous separate bedroom. Upstairs, the impressive primary bedroom features excellent built-in storage and closet space, crown moulding and a flexible layout with two distinct zones - a defined sleeping area plus a bonus sitting or work-from-home space. A second bedroom and a renovated full bathroom with a shower-tub combination complete this level. Good-sized lot - long driveway and parking pad provide plenty of room for cars, and easily transforms into an enchanting space for dining and lounging in the summer. Ideally located on a quiet street, just minutes walk to shops & dining along Montreal Road, and to scenic walking paths by the Rideau River + trendy Beechwood amenities. Less than ten minutes to the downtown core and St. Laurent Shopping Centre, with excellent highway access and convenient transit connections for easy commuting.
Inclusions: Refrigerator x 2, stove x 2, hoodfan x 2, dishwasher, washer, dryer, light fixtures, window coverings, bathroom mirrors, built-in shelving affixed to walls, water treatment




