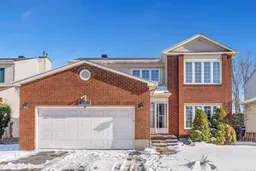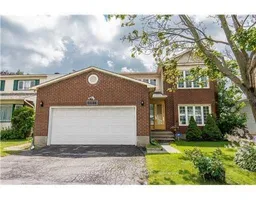Welcome to this ELEGANT BRICK DETACHED home in the heart of Convent Glen, Orleans. With over 2,300 sqft above grade and a FULLY FINISHED basement, this beautifully updated residence blends timeless charm with modern comfort. The open foyer leads to a sunlit formal living room with a large window that is perfect as a guest space or home office. The spacious dining room opens on both into a warm and inviting family room with a classic wood-burning fireplace. On the other side, the eat-in kitchen features new countertops, a stylish backsplash (2023), a breakfast nook, and direct access to the backyard. The mudroom connects to a newly renovated and accessible full bathroom (2025), adding functionality to the main floor. Upstairs, the expansive primary suite offers a second fireplace and a luxurious spa-inspired ensuite (2025) with a soaker tub and a waterfall shower. Three additional bedrooms are generously sized and share a fully renovated main bath (2024). The finished basement includes a large rec room, two versatile rooms, two new egress windows (2024), and a full 3-piece bathroom ideal for extended family or flexible use . Recent updates include a new roof (2023), a new furnace (2019), A/C (2016), light fixtures (2024), and a new paved driveway (April 2025) . Located on a quiet street, steps from parks, top schools, trails, and transit, this exceptional home offers space, style, and location in one of Orleans' most sought-after communities.
Inclusions: Washer, Dryer, stove, refrigerator, Dishwasher, 2 freezers





