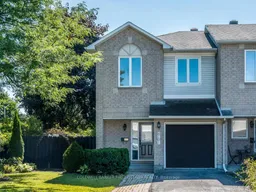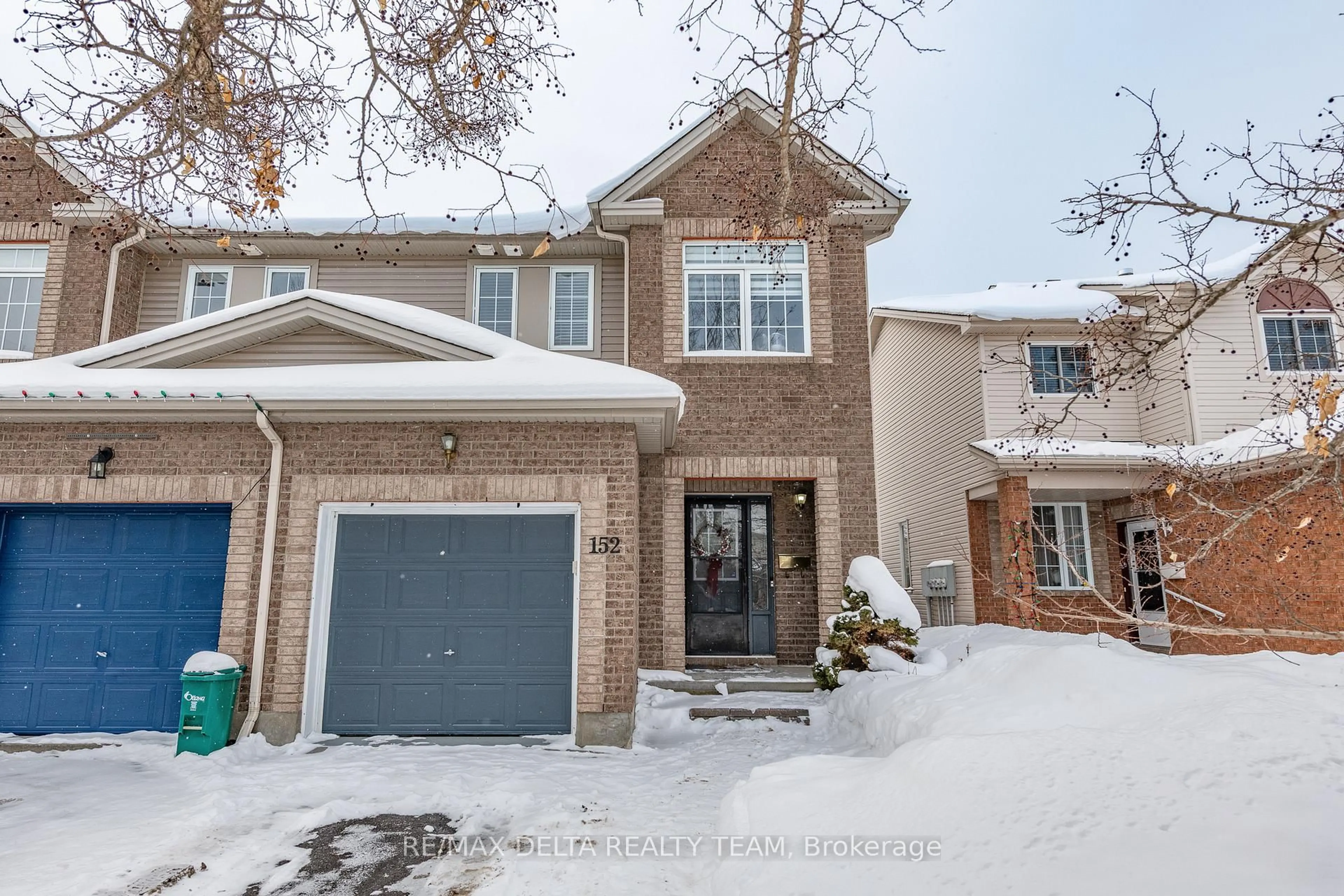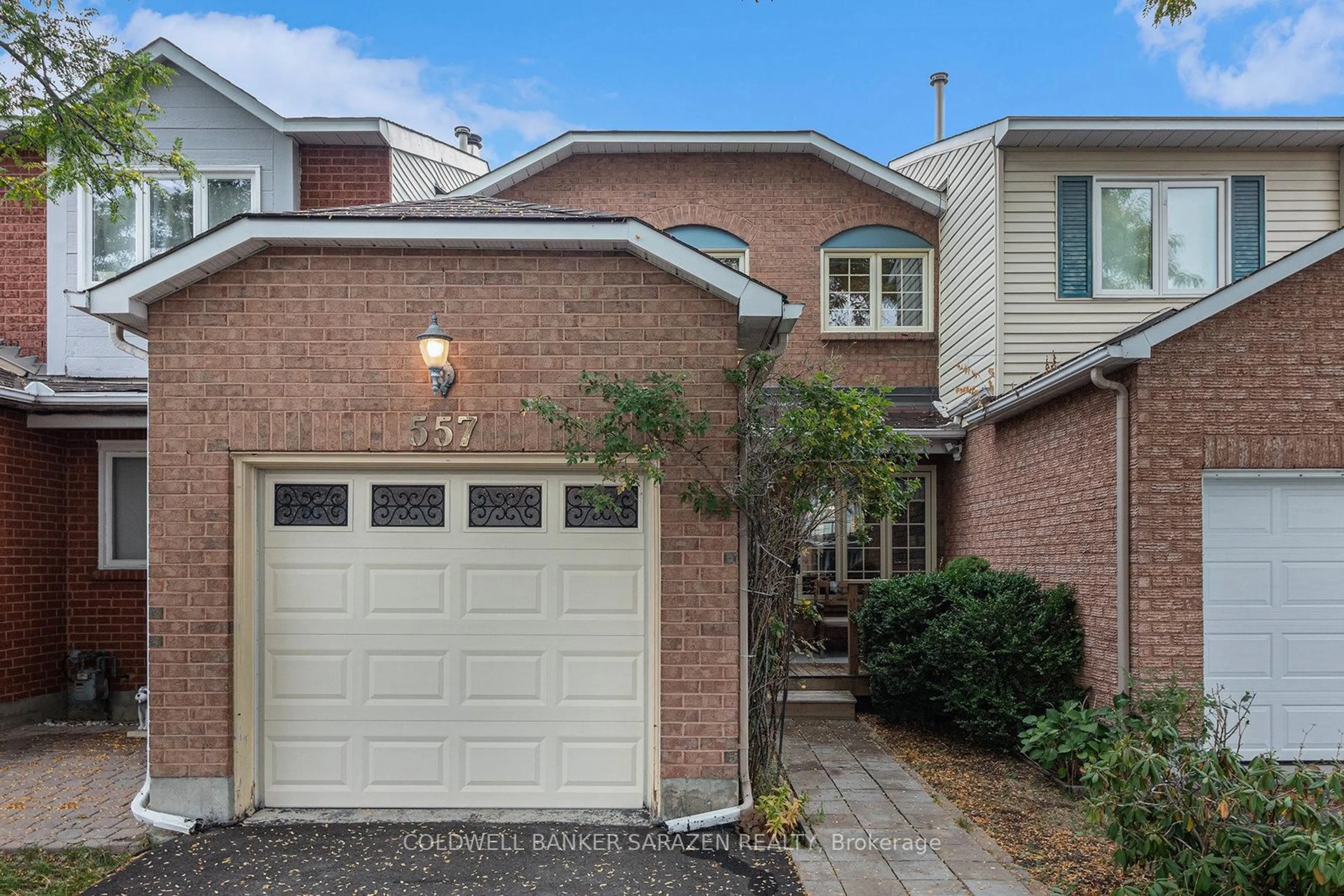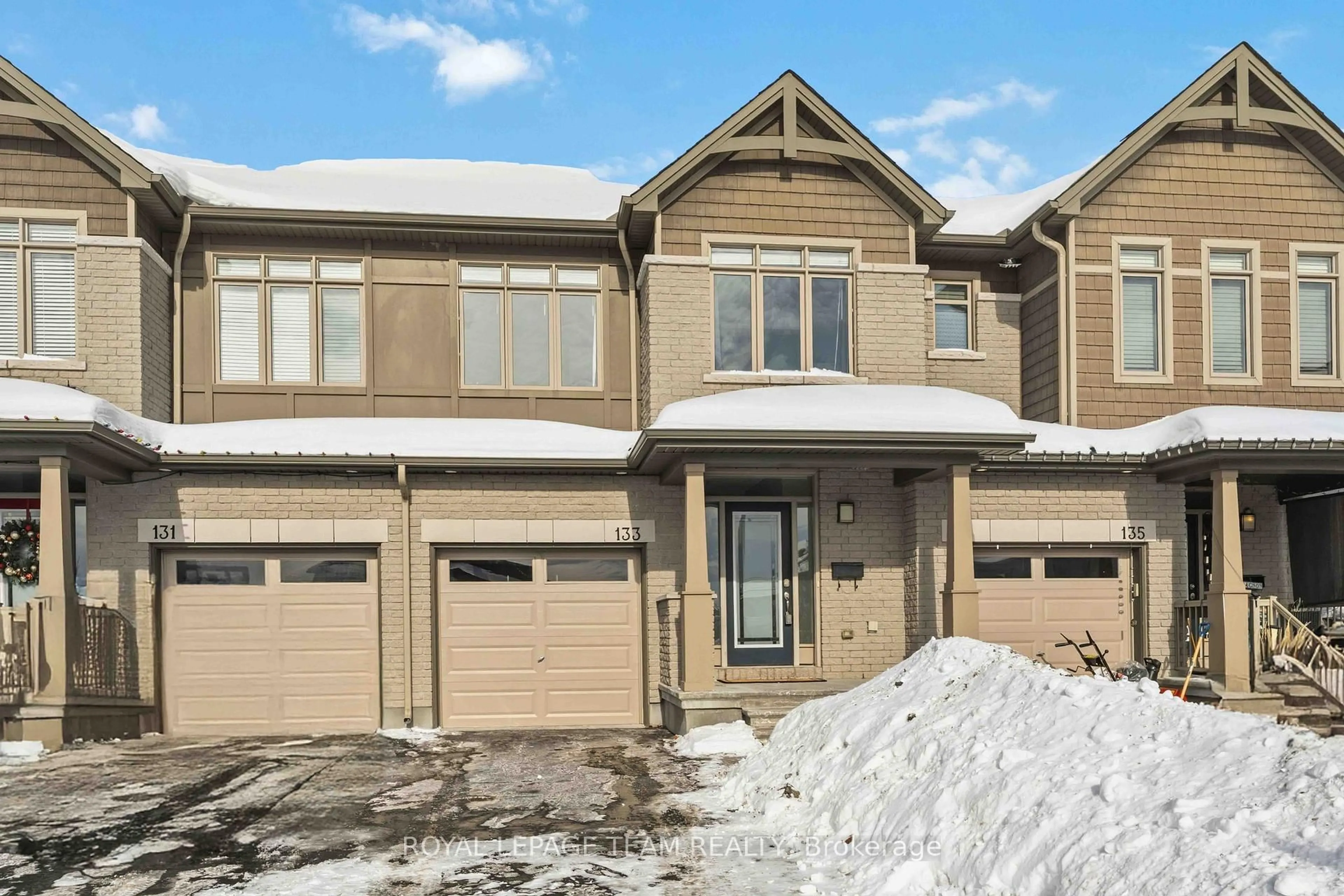Welcome to this beautifully maintained Minto-built 3 bedroom/4 bathroom end-unit townhome in the heart of Chapel Hill. Perfectly situated on a rare 64-ft wide lot, this property offers the outdoor space of a detached home with the value of a townhouse.The sun-filled main floor features hardwood in the living and dining rooms, a powder room, and a cozy family space. The galley-style kitchen includes a breakfast nook with direct access to the deck and fully fenced backyard, creating an ideal setting for casual meals, entertaining, or relaxing outdoors. The landscaped yard includes a deck, side patio, and shed for added convenience. Upstairs, youll find three generously sized bedrooms, including a spacious primary suite with a walk-in closet and a private 4-piece ensuite with granite countertops, a separate tub, and shower. An updated full bathroom completes the second level.The finished basement offers excellent versatility with a recreation room featuring a gas fireplace, full bathroom, and kitchenette with fridge and sink. The recreational room was previously used as a bedroom, this space is perfect for a guest suite, in-law setup, home office, or media room. The basement also includes a dedicated laundry area and a full bath.Major updates include the roof (approx. 2015) and A/C (approx. 2018), making this home truly move-in ready. Additional highlights include carpeting on the stairway, second floor and basement, window blinds throughout most windows, and extra natural light from end-unit side windows. Located on a quiet, family-friendly street, this home is just minutes from parks, top-rated schools, shopping, and public transit. Offering a thoughtful layout, modern updates, and an oversized yard, this property provides the perfect balance of comfort and functionality in one of Orleans most desirable neighborhoods.
Inclusions: Refrigerator(x2), Stove, Dishwasher, Washer, Dryer, all current light fixtures, microwave, garage door opener, central vac, blinds (All AS IS)
 44
44





