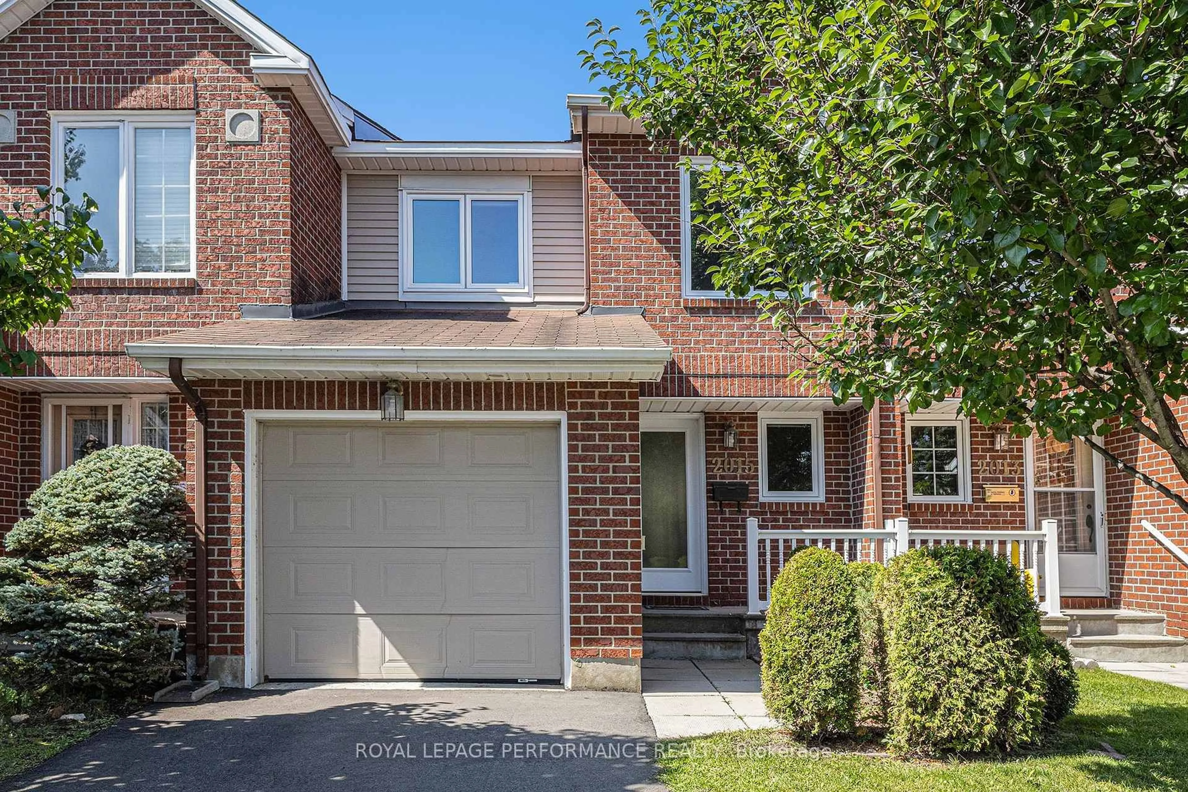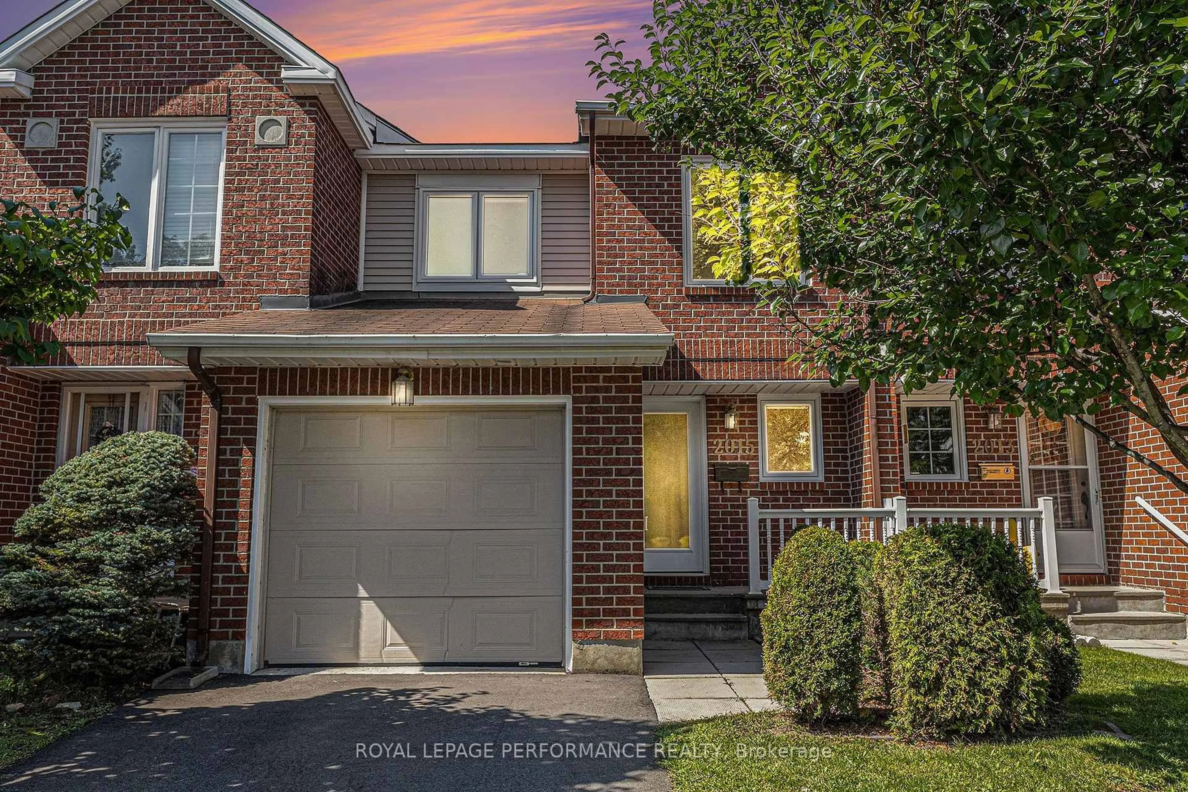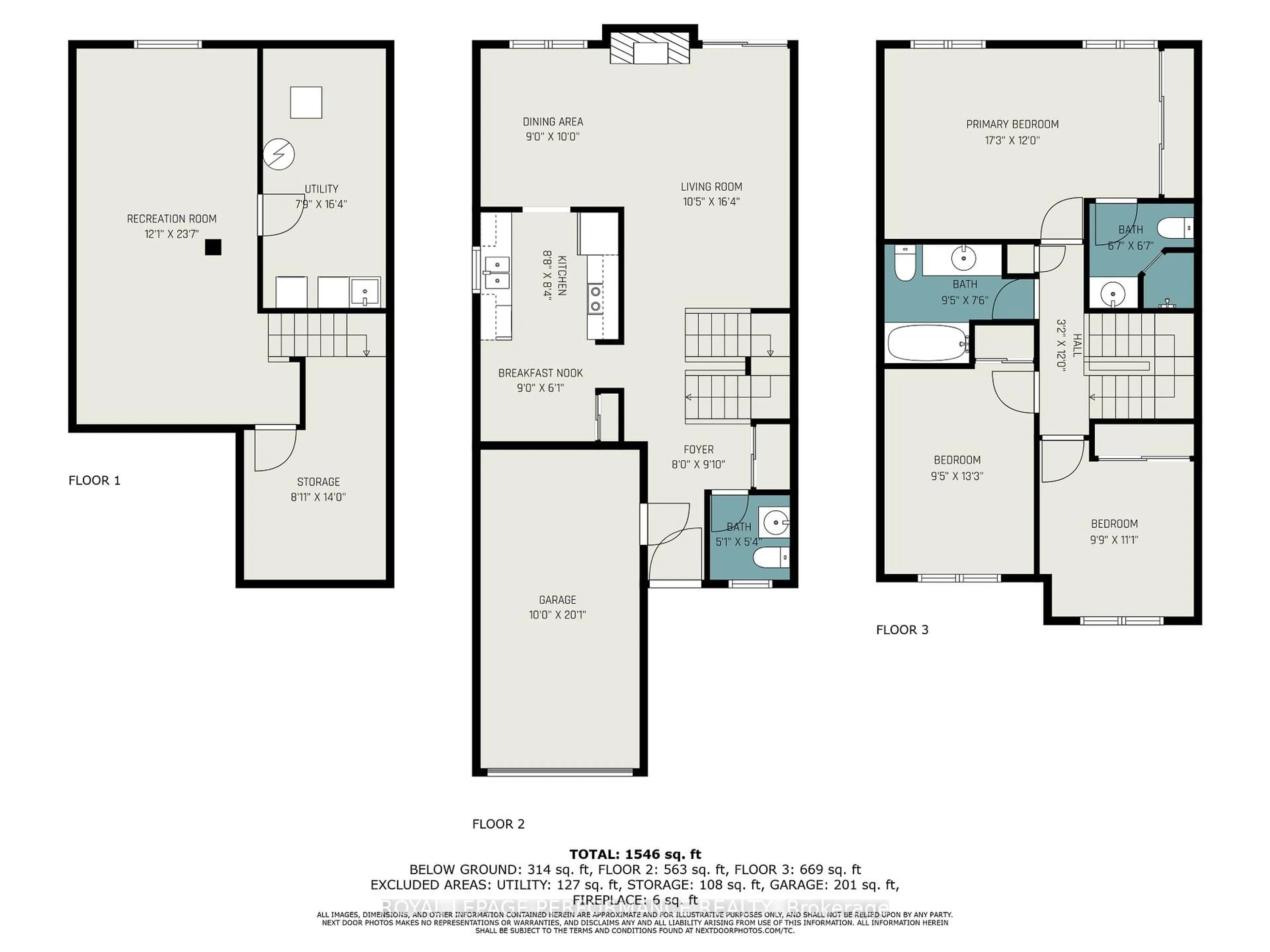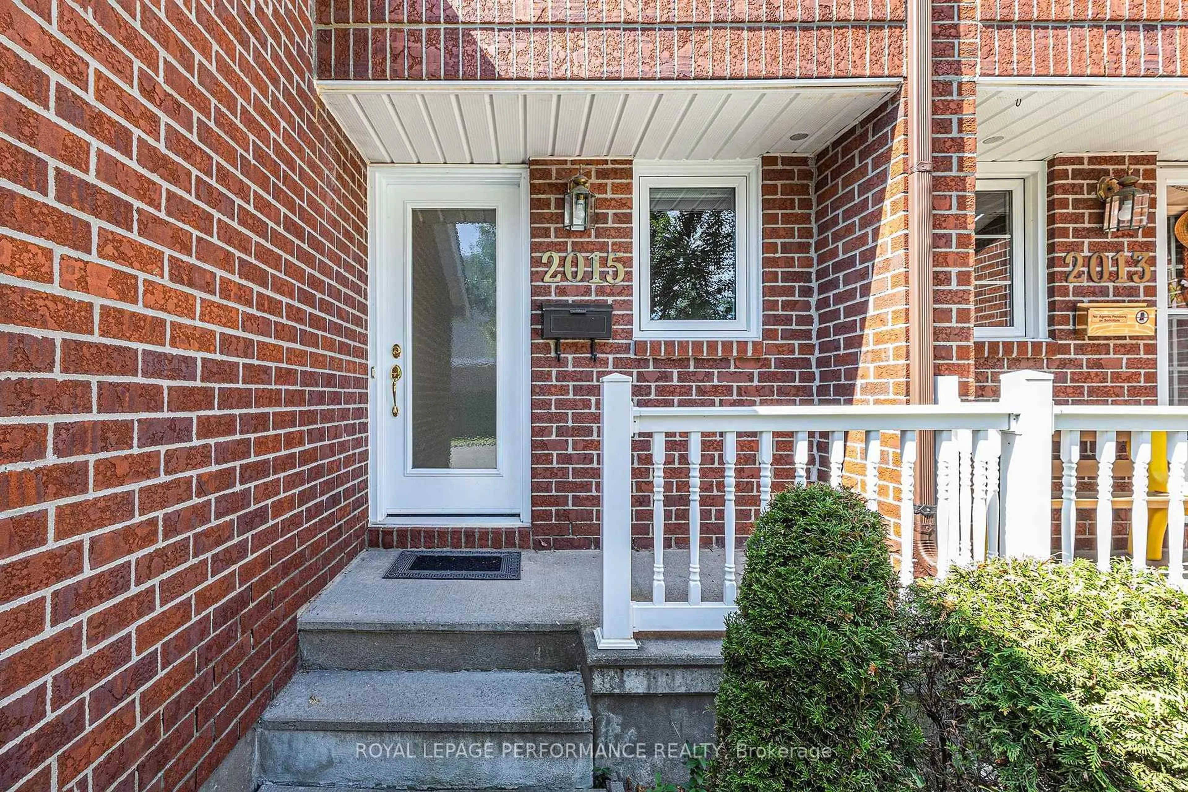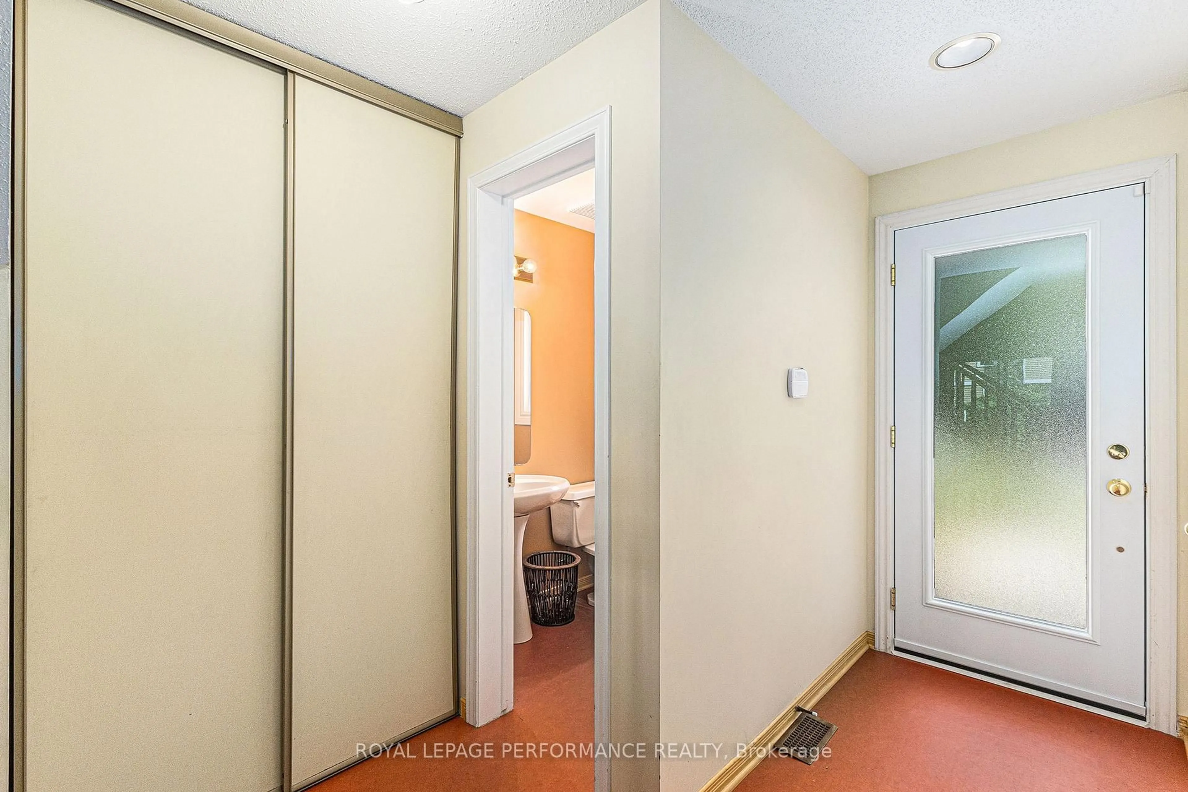2015 Summerfields Cres, Ottawa, Ontario K1C 7B4
Contact us about this property
Highlights
Estimated valueThis is the price Wahi expects this property to sell for.
The calculation is powered by our Instant Home Value Estimate, which uses current market and property price trends to estimate your home’s value with a 90% accuracy rate.Not available
Price/Sqft$387/sqft
Monthly cost
Open Calculator
Description
Three Bedroom, 2.5 Bathroom condo Townhome in family-friendly Convent Glen with attached single garage and private driveway. Unbelievable location just steps from a park. Low-maintenance cork flooring flows throughout the home. Convenient inside entry to the garage next to the front door and handy 2 piece Powder Room. Spacious Kitchen with eat-in area, plenty of storage options, and access to L-shaped Dining & Living Rooms. Wood-burning fireplace shared between Living Room & Dining Room. Patio doors lead to a partially fenced and hedged backyard. Upstairs, the large Primary Bedroom features a wall of closets & 3pce Ensuite Bathroom. 2 additional Bedrooms & updated full Bathroom with large vanity, countertop and storage complete this level. The partially finished basement is a wonderful rec room/Family area/games room/home gym. Located on school bus routes as well as public transit, this location is exceptional! 'Other' Basement room measurement is Storage. Condo services include driveway clearing and lawn cutting. Photos were taken prior to tenants moving in. 24 hours notice for viewings due to tenants in property.
Property Details
Interior
Features
Main Floor
Foyer
2.43 x 2.99Kitchen
2.64 x 2.54Breakfast Bar / Stainless Steel Appl
Dining
2.74 x 3.04Large Window / Fireplace
Living
3.17 x 4.97Fireplace / W/O To Patio / Sliding Doors
Exterior
Parking
Garage spaces 1
Garage type Attached
Other parking spaces 1
Total parking spaces 2
Condo Details
Amenities
Bbqs Allowed
Inclusions
Property History
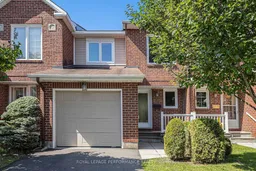 25
25

