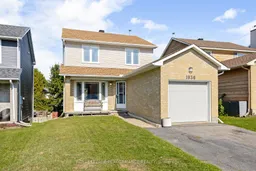Original ownership family! This lovingly maintained 3 bedroom home is located on an elevated lot in one of the most convenient locations in Orleans. A long driveway leads you to your attached garage with inside entry. Stepping in, you will note that the home has been freshly painted in a neutral tone throughout. The large, tiled foyer is family friendly and easily flows into the open concept living & dining room. The bay window allows plenty of sun to fill the space with its southern exposure. The kitchen offers plenty of cabinetry and direct access through a patio door onto the back balcony. Upstairs, you will find a spacious primary bedroom with its own double wall closet as well as a full ensuite bathroom with expanded walk in shower. The two secondary bedrooms also benefit from southern exposure & have access to the second full bathroom which has been thoroughly updated as well. Heading down to the walkout basement, you will find a fully finished rec room with a great size, lending itself to a variety of uses. The mechanical room offers a good amount of space for storage as needed. The backyard offers plenty of greenspace and a garden shed | Located just steps away from schools, parks, groceries, shopping, gym, movie theatre, restaurants & more | Easy to show! *Some photos virtually staged
Inclusions: Refrigerator, Stove, Dishwasher, Hood Fan, Washer, Dryer, Auto Garage Door Opener, Shed
 37
37


