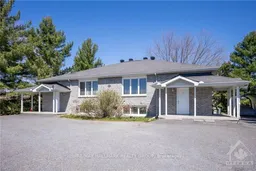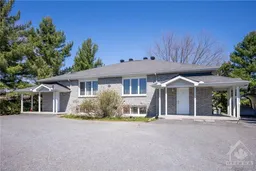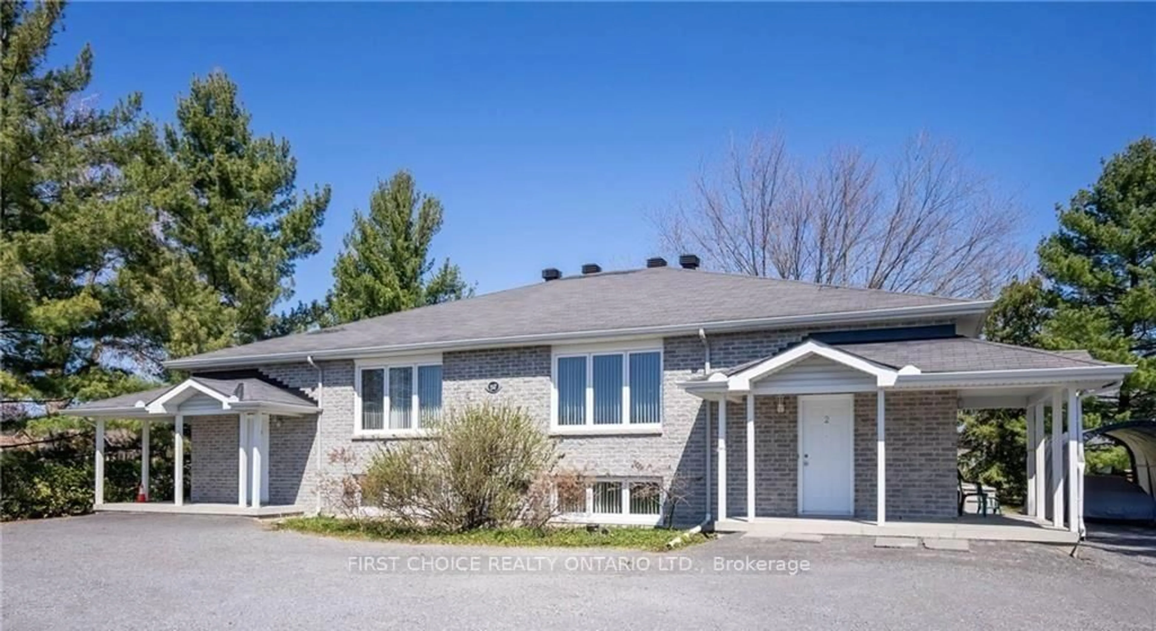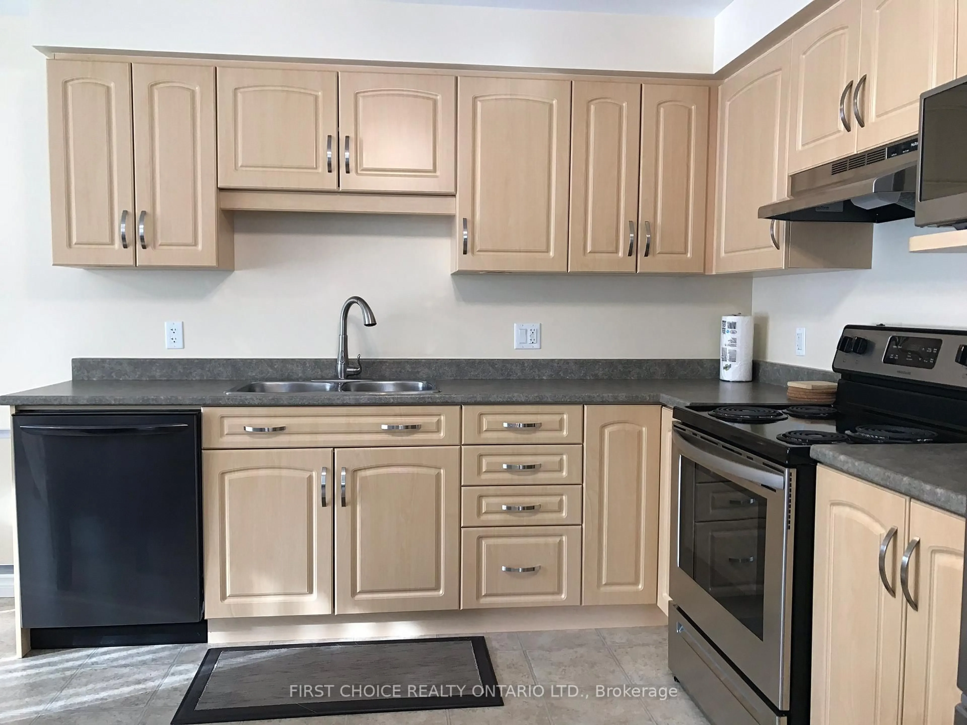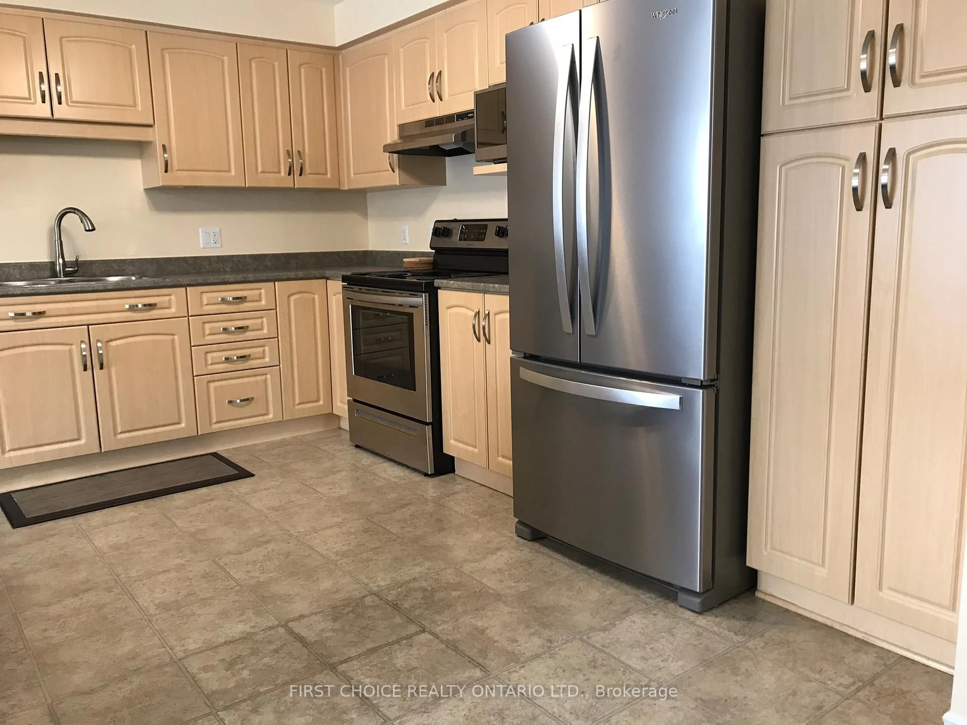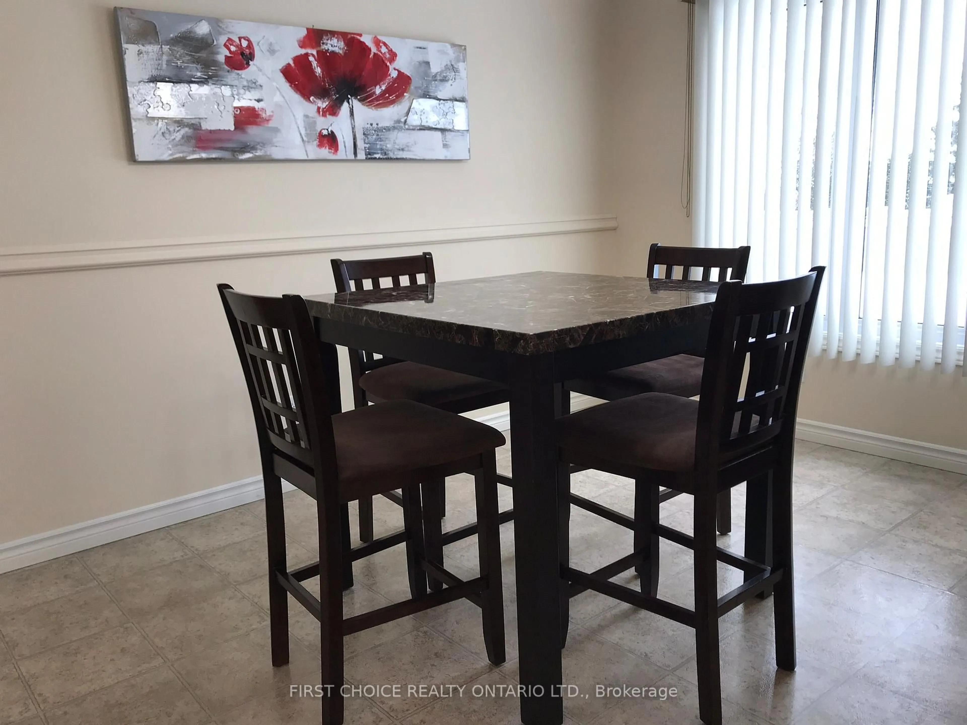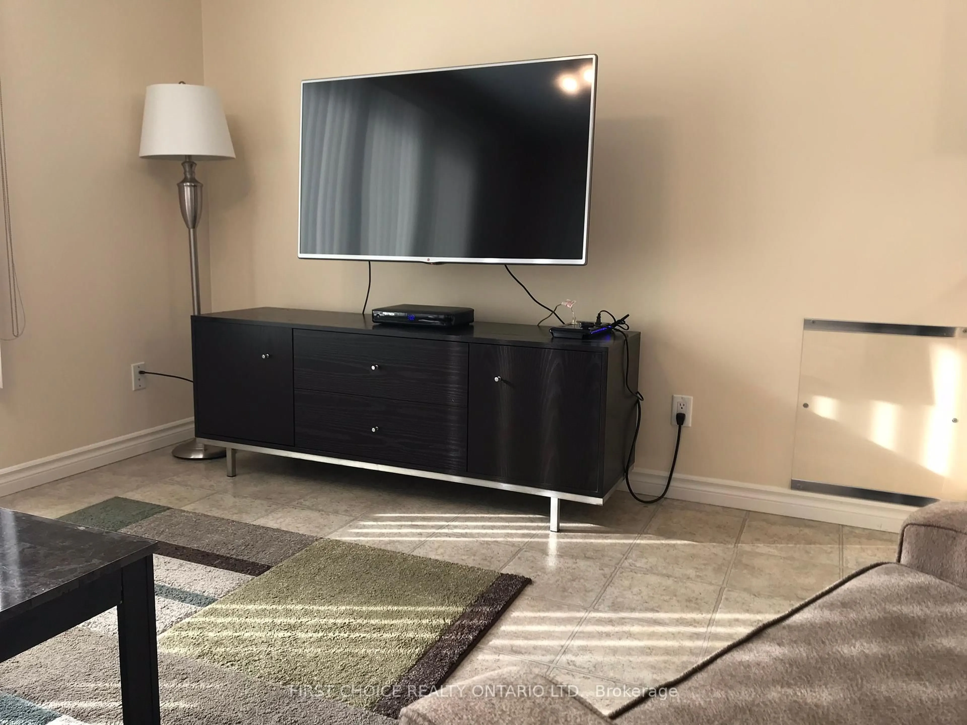1547 Vercheres St, Ottawa, Ontario K1C 7C7
Contact us about this property
Highlights
Estimated valueThis is the price Wahi expects this property to sell for.
The calculation is powered by our Instant Home Value Estimate, which uses current market and property price trends to estimate your home’s value with a 90% accuracy rate.Not available
Price/Sqft$623/sqft
Monthly cost
Open Calculator
Description
Rare Investment Opportunity Semi-Detached Bungalow with 2 Fully Equipped Secondary Units (R2A Zoning) Welcome to a purpose-built FOURPLEX rental property designed for comfort, convenience, and income potential. This rare semi-detached bungalow offers FOUR mirror-image units, each approximately 1,340 sq. ft., with 3 spacious bedrooms featuring 8-foot-wide closets, and two three-piece bathrooms per unit. EACH UNIT enjoys its own separate: entrance, gas furnace, central AC, HRV system, hot water tank, 100 Amp electrical panel, gas meter, giving tenants complete independence. Designed for long-term rental success, the property was constructed in 2009-2010, fully compliant with fire and building codes, including vertical and horizontal firewalls for added safety. Natural light floods every unit through large windows in both basement and main floors. Located at the end of a quiet cul-de-sac, the property offers parking for up to 10 vehicles. Currently, all units are rented fully furnished on a month-to-month basis at $3,500 per month each, creating a potential gross annual revenue of $168,000. Live in one unit while renting the others, an ideal income-generating opportunity, thoughtfully designed for maximum functionality and return on investment. You could not rebuild it at this price today!
Property Details
Interior
Features
Main Floor
3rd Br
3.65 x 3.35Foyer
1.67 x 2.68Living
4.66 x 3.17Dining
4.26 x 3.54Exterior
Features
Parking
Garage spaces -
Garage type -
Total parking spaces 10
Property History
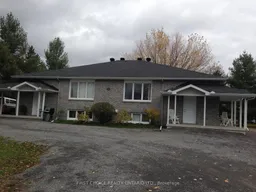
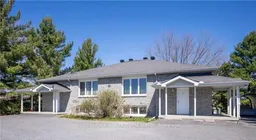 39
39