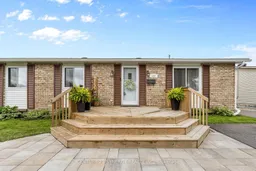Welcome to Queenswood Heights, a community-oriented family neighbourhood! This beautiful modern 3 bedroom bungalow with interlock widened driveway for parking up to 6 vehicles has so much to offer! The large fenced-in south-facing backyard has a deck, gazebo, garden shed, raised garden and 12 ft x 9 ft shed for all your storage needs. Hardwood floors throughout the main floor. Bright living room with electric fireplace and open to the kitchen and dining room. The kitchen features lots of cupboards, stainless steel appliances, granite countertops, and a kitchen island for additional seating and storage. There are 3 good-sized bedrooms and the primary bedroom has a double closet. The main bathroom has a bathtub / shower combo with tile floors. The mud room is super convenient with access to the back deck and smart storage solutions. The lower level is fully finished with laminate flooring, a huge recreation room, a 4th bedroom or flex room with closet, a home office, a 3 piece bathroom / laundry combined room and mechanical room with more storage. Walking distance to shopping, groceries, Ray Friel Recreation Complex, schools, parks, public transit, the Queenswood Heights Community Centre and so much more. As per form 244, 24 hours irrevocable on all offers. Roof Shingles and Furnace (2011) Windows, Deck, Central A/C (2012) French Drain on back windows (2019) Re-insulated Attic (2024) Front Porch (2022) Driveway (2024) Interlock (2022) 12 x 9 shed and Gazebo (2022) HWT (2018)
Inclusions: hood fan, stove, dishwasher, refrigerator, washer, dryer, window blinds, curtains and rods, 2 x sheds, wall attached shoe and clothes storage baskets, all light fixtures, gazebo structure and accessories, electric fireplace, kids play structure, raised garden, kitchen island




