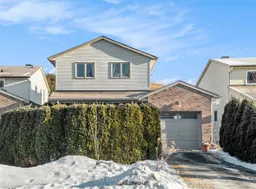Welcome to your new haven on the highly sought-after Wayside Court, nestled in a friendly, family-oriented neighbourhood! Just a stone's throw away from the peaceful Serene Forest walking paths and local parks, this delightful home is perfect for active families. As you step inside, the pride of ownership is evident in every corner of this meticulously maintained property. With an updated roof, windows, and doors, you can move in with peace of mind. Enjoy the warmth of hardwood floors that flow throughout the main level, where a lovely kitchen beckons with a unique walk-through to the dining area. Here, you'll find a cozy sunken living room featuring a charming wood fireplace, perfect for creating lasting memories with family and friends. Step outside to discover a well-manicured, private backyard, ideal for sipping your morning coffee, hosting summer BBQs, or simply enjoying the tranquillity of your surroundings. Retreat to the spacious and bright primary bedroom, conveniently located on its own loft level for added privacy. The top floor hosts two generously sized bedrooms alongside a beautifully renovated main bathroom, ensuring comfort for everyone. The unfinished basement is a blank canvas, ready for your personal touch imagine a playroom, home office, or whatever your heart desires! Don't miss the chance to make this inviting house your home!
Inclusions: Fridge, Stove, Dishwasher, Washer, Dryer
 36
36


