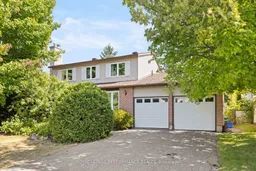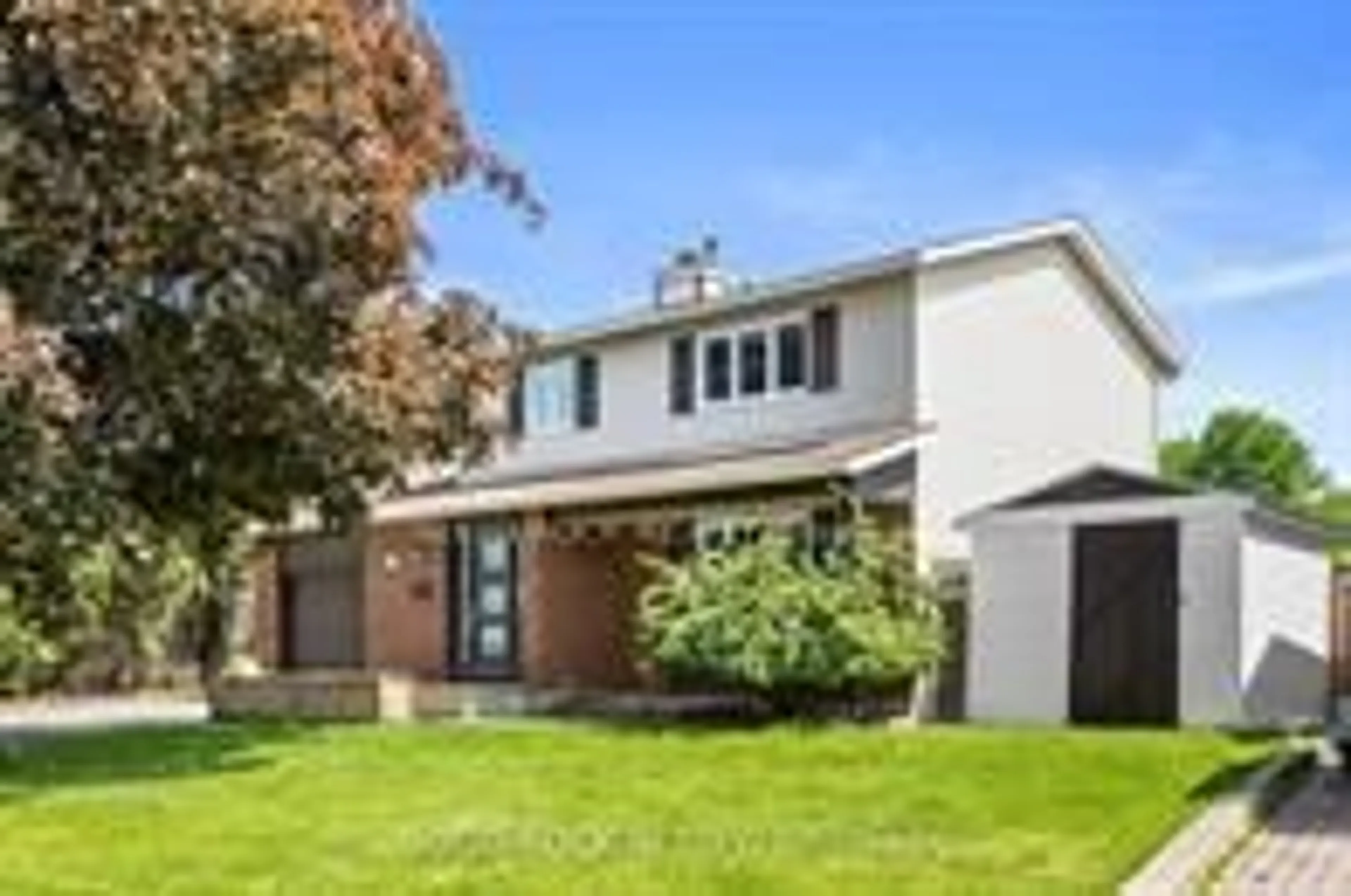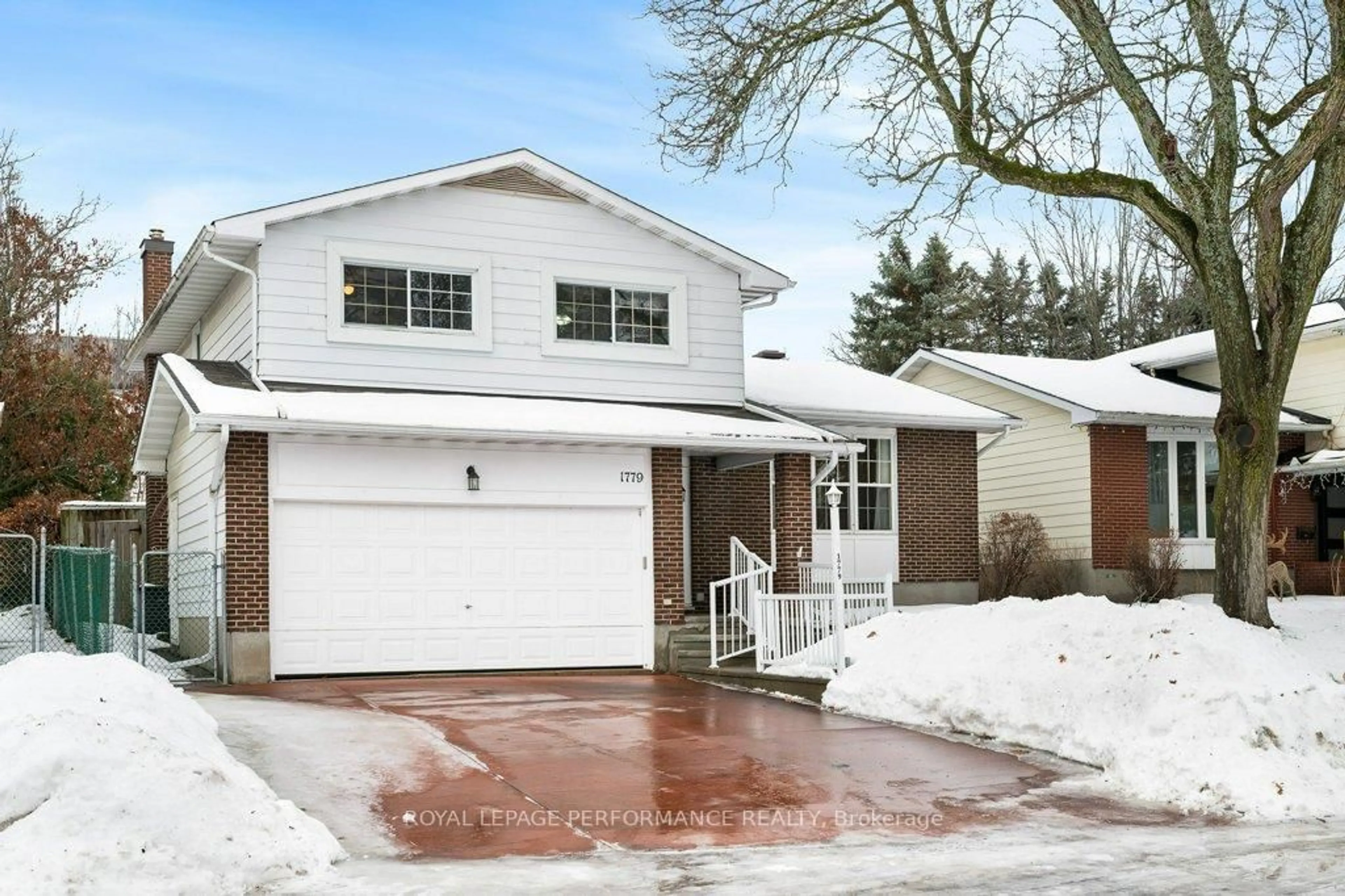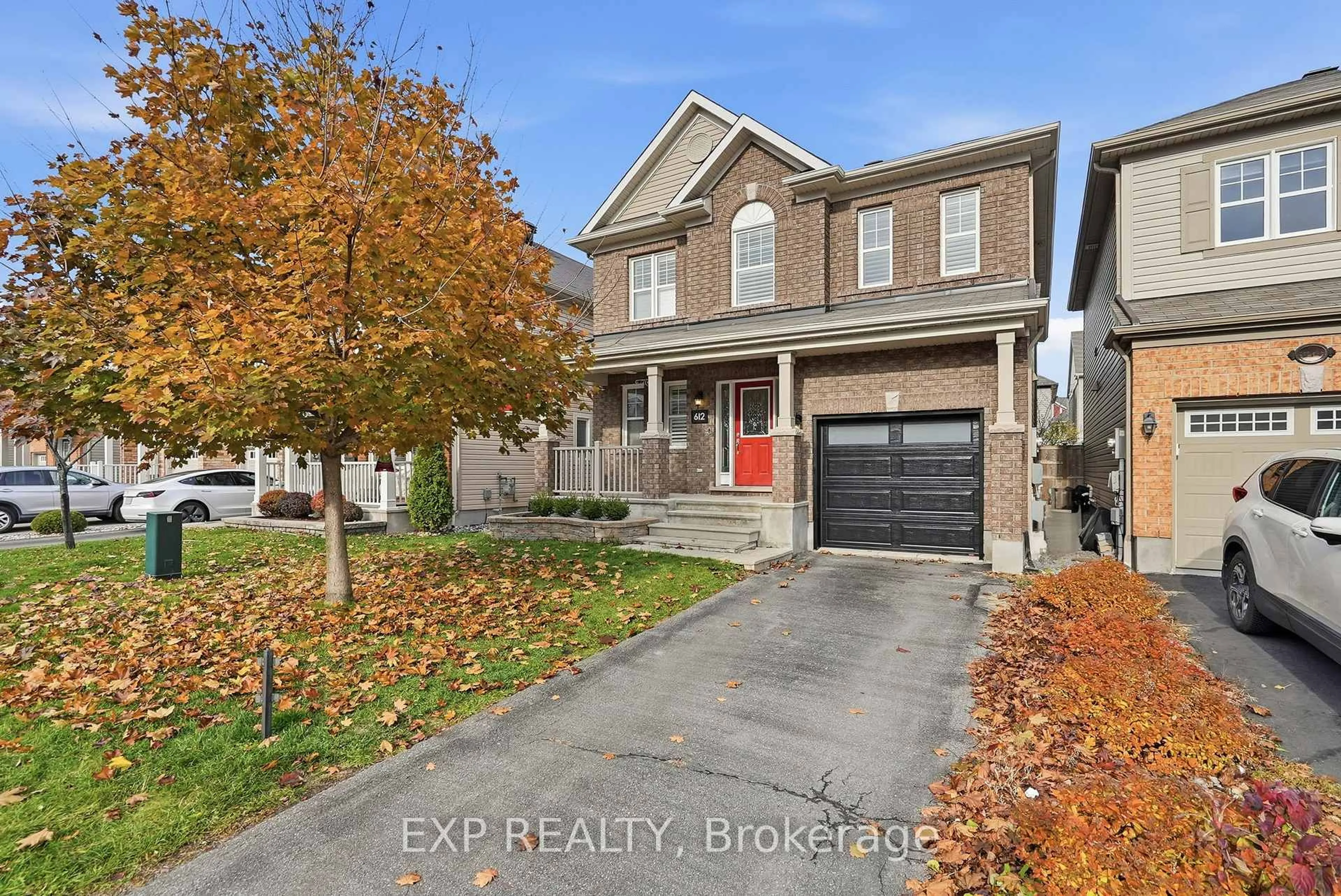Nestled on a quiet, family-oriented street in the heart of Orleans, this spacious 3-bedroom home offers an incredible opportunity for buyers looking to personalize a property while enjoying the benefits of some key updates that have already been completed. Inside, you'll find a living rm and dining rm, a spacious kitchen which overlooks the backyard, as well as a very large addition and separate office/rm. Inside access to the garage. The second level has 3 well sized bedrooms, the primary with its own walk in closet & updated full ensuite. The second full bathroom on this level has also been tastefully updated. The basement is fully finished and offers a rec rm, a flex rm, as well as a very large extra room that was built with the addition. There is also a half bathroom, laundry room as well as a storage room in the basement. Step outside to discover an expansive and private backyard that is ready for your imagination. While the home is ready for some updates throughout, many major components have already been replaced over the years. This may be a great opportunity for those looking to customize to their personal taste, or for those looking to purchase a spacious home that can be improved on over the years as the budget allows. This home is located just minutes from schools, parks, shopping, and other everyday conveniences. | Please note: this is an estate sale. Probate has been obtained. The signing authority cannot warrant any of the ages/information provided. It is provided to the best of the family's knowledge, however a buyer must complete their due diligence to ensure they are satisfied with the condition & history of the property. HOME IS BEING SOLD AS IS, WITH NO REPRESENTATIONS OR WARRANTIES MADE | A pre-inspection has been completed & is available after viewing the home | Offers presented on September 18th 2025 at 5:00 PM. Seller reserves the right to review & may accept a pre-emptive offer. House measured electronically & may not account for jogs.
Inclusions: Refrigerator, Stove, Dishwasher, Microwave/Hood Fan (not working), Washer, Dryer, Auto Garage Door Opener X2, Extra patio stones (in backyard/side yard).
 49
49





