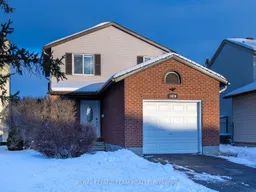Sunny, stylish & SPACIOUS 3 bed, 2.5 bath DETACHED home in sought-after Queenswood Heights South boasting an open-concept living/dining area featuring a cozy wood-burning FIREPLACE - perfect for entertaining. The living space flows seamlessly onto a generously sized deck with views of the private, FENCED backyard. Kitchen is equipped with S/S appliances & a breakfast nook for casual dining. The primary bedroom features a wall of closets & EN SUITE bath w/ soaker tub! The convenient attached garage provides add storage, & the FINISHED basement offers a large family room, den/home office, laundry room + rough-in for a half bathroom. HARDWOOD floors throughout main level. Roof '12, windows/doors '16, furnace '17, A/C '18, & new soffits/eaves '24 . Enjoy living in a quiet neighbourhood steps to cherished Yves Richer Park and its walking trails through the woods. Close to restaurants & numerous shopping centres along Innes Road as well as Place d'Orleans. Quick access to public transit & an express 35-min SHUTTLE to downtown. Move-in ready & great value! Open House Sat, Dec 21: 2-4pm.
Inclusions: Fridge, stove, dishwasher, hood fan, microwave, washer, dryer, fridge in bsmt, workshop table, shed, shelves in kitchen, all attached light fixtures, 2 ceiling fans, fireplace shelf, laundry room shelves, 2 TV brackets + bsmt TV, all window coverings
 22
22


