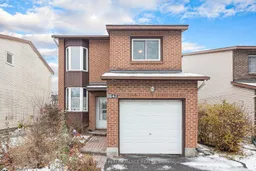An Incredible Opportunity to Own a Detached Home at the Price of a Townhouse. This charming 3-bedroom, 3-bathroom residence is situated in the welcoming Queenswood Heights neighbourhood, perfect for families. Conveniently positioned just moments from an array of amenities, including: schools, transit, shopping, parks, and The Ray Friel Complex, this home offers both comfort and accessibility. Step into a spacious main floor featuring an open-concept living and dining area adorned with hardwood flooring, a cozy wood-burning fireplace and access to the yard. The kitchen is equipped with ample cabinet and counter space, along with a convenient eat-in breakfast nook. Rounding out the main floor is a 2-piece bathroom. On the upper level, you will find a generously sized primary bedroom equipped with a 4-piece ensuite and a walk-in closet. Additionally, there are two well-proportioned bedrooms, another 4-piece bathroom, and a warm, inviting family room. The lower level awaits your personal touch, providing ample storage space along with a dedicated laundry room. The fully fenced in yard provides a nice area for hosting gatherings. Recently updated: new roof shingles (2024)
Inclusions: Refrigerator, Stove, Dishwasher, Freezer, Washer, Dryer, Hood fan, Garage Door Opener, Central Vacuum, Shed
 27
27


