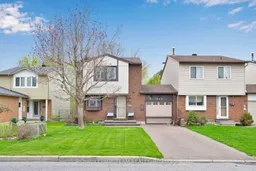Welcome to 1642 Lafrance Drive, a beautifully maintained freehold home in a peaceful Orléans neighbourhood with NO REAR neighbours! This 3-bedroom, 2-bathroom property is full of character and thoughtful upgrades. The spacious living room features crown mouldings and a cozy wood-burning fireplace, and walks out to a screened in sunroom with hot tub that's perfect for entertaining and relaxing. The kitchen includes a built-in coffee bar, ideal for your morning routine. Upstairs, you'll find luxury vinyl flooring and a generous primary bedroom with a full-wall closet. The basement offers additional entertaining space with a dry bar, while the backyard boasts two decks for enjoying the outdoors. Finished with hardwood stairs, a dedicated utility room with washer and dryer, and elegant crown mouldings throughout, this home blends comfort, style, and privacy. A wonderful opportunity to own a well-maintained home with unique extras in a fantastic location close to school, amenities and recreation.
Inclusions: All Light Fixtures, All Window Coverings, Fridge, Stove, Hoodfan, Washer, Dryer, Hot Tub
 46
46


