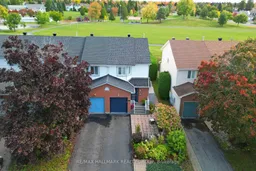Welcome to 1415 Caravel Crescent, an EXCEPTIONNALLY STUNNING 3 bedroom END UNIT townhouse that BACKS ON PEACEFUL GREENSPACE. This home has been THOROUGHLY UPDATED and is sure to impress from the moment you arrive! A charming FRONT PATIO GARDEN welcomes you inside to an open-concept floor plan, perfect for family living & entertaining guests. The inviting living room flows seamlessly into a bright THREE-SEASON SOLARIUM, creating a wonderful extension of the living space. The kitchen features GRANITE countertops, stainless steel appliances, and ample cupboards and counter space, along with a PATIO DOOR WALK OUT to the backyard. Outside, enjoy a TWO-TIER DECK, gazebo, and scenic views of Queenswood Ridge Park-an ideal spot to relax and unwind. Upstairs, the primary bedroom offers an updated ENSUITE with a LUXURIOUS SHOWER and a WALK-IN-CLOSET. Two additional bedrooms and a full bathroom complete the upper level. One of the secondary bedrooms also has a WALK-IN-CLOSET. The FULLY FINISHED lower level includes a spacious recreation room, laundry area, and ample storage. With its CARPET-FREE DESIGN and MOVE-IN-READY condition, this stunning home combines comfort, style, and location-everything you've been looking for.
Inclusions: Refrigerator, stove, microwave/hood fan, dishwasher, refrigerator in garage, freezer in the basement, clothes washer, clothes dryer, all window coverings, light fixtures & ceiling fans, central air, furnace: forced air natural gas, hot water tank, air exchanger, auto garage door opener with remote, central vacuum & accessories, 2 sheds, gazebo, any left over paint, tiles, flooring
 50
50


