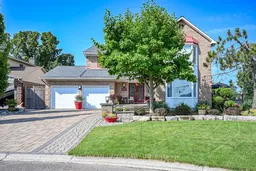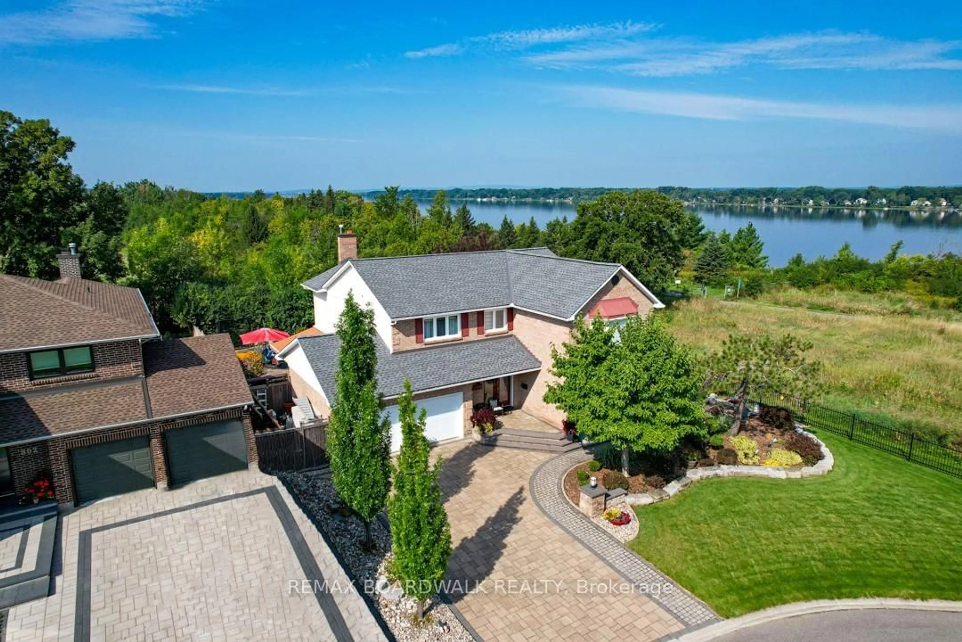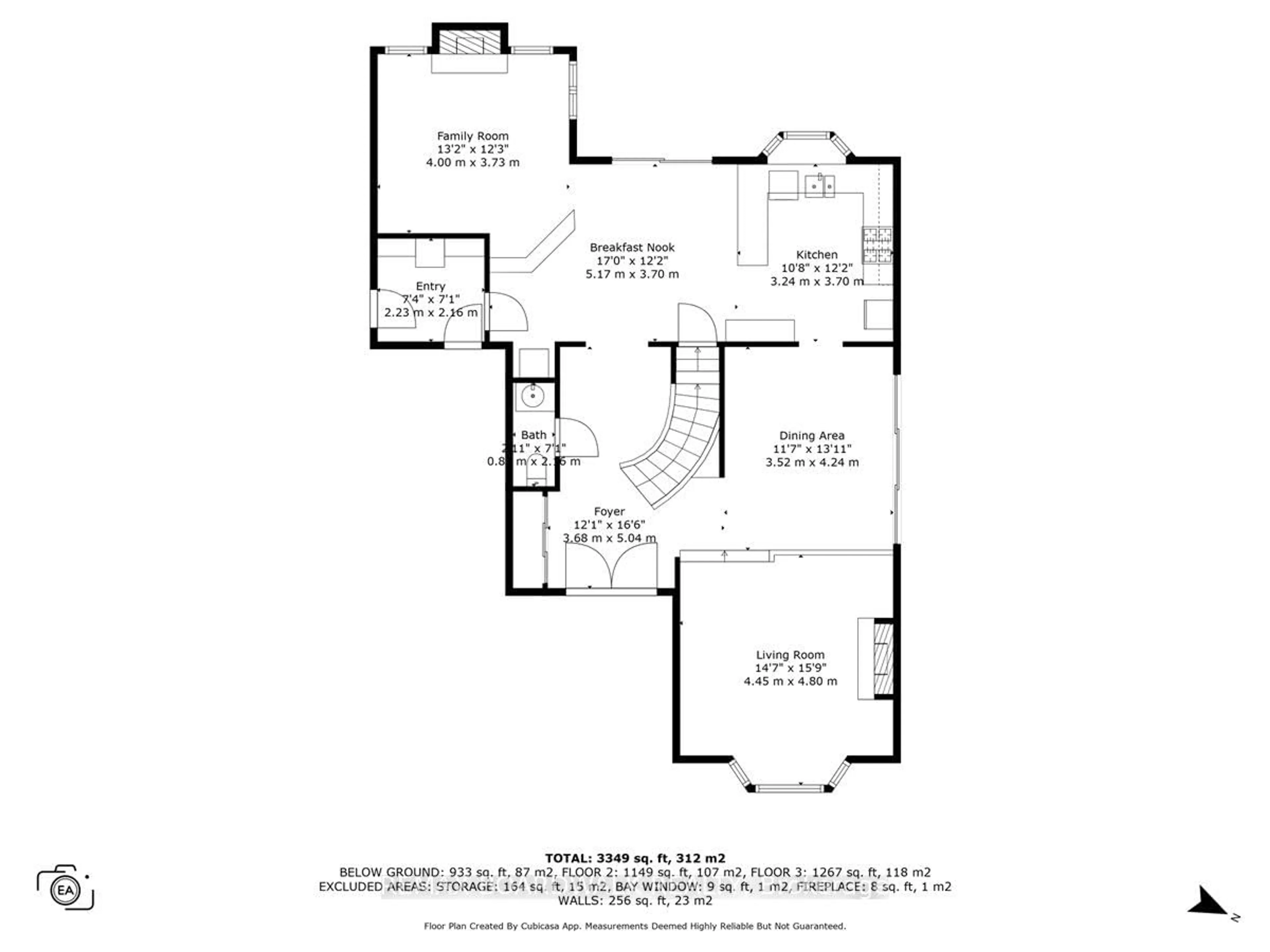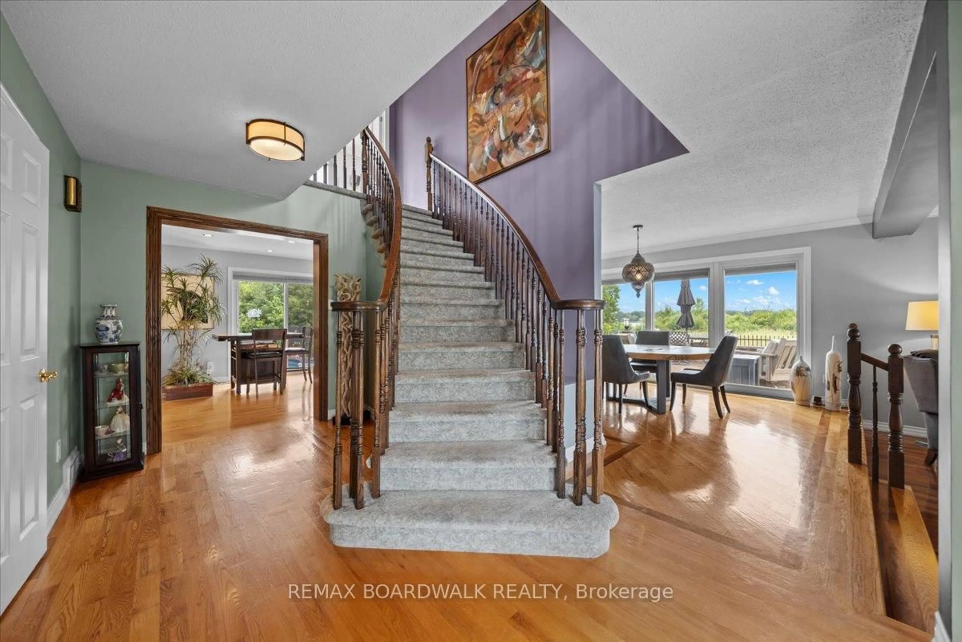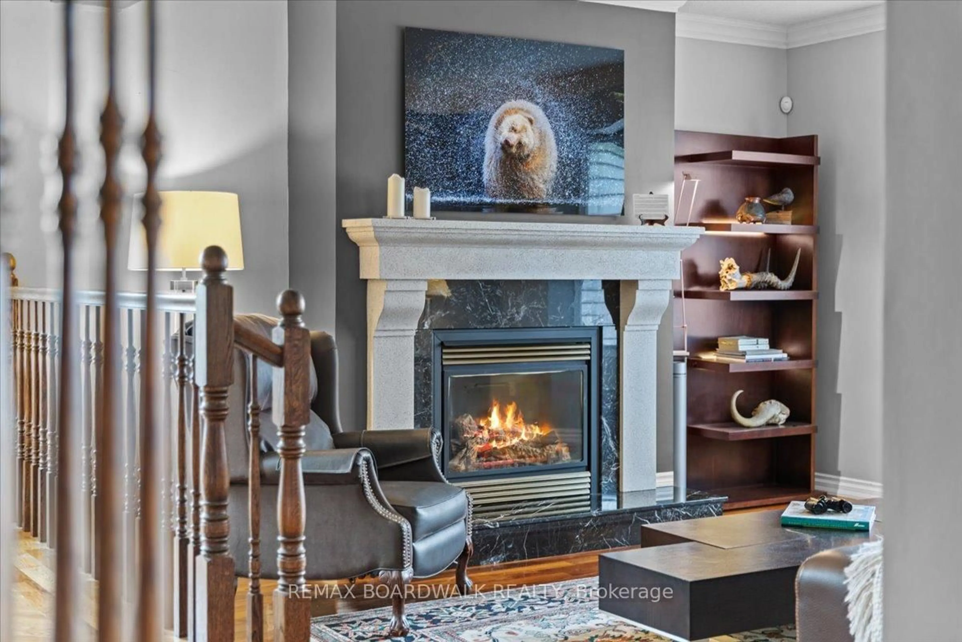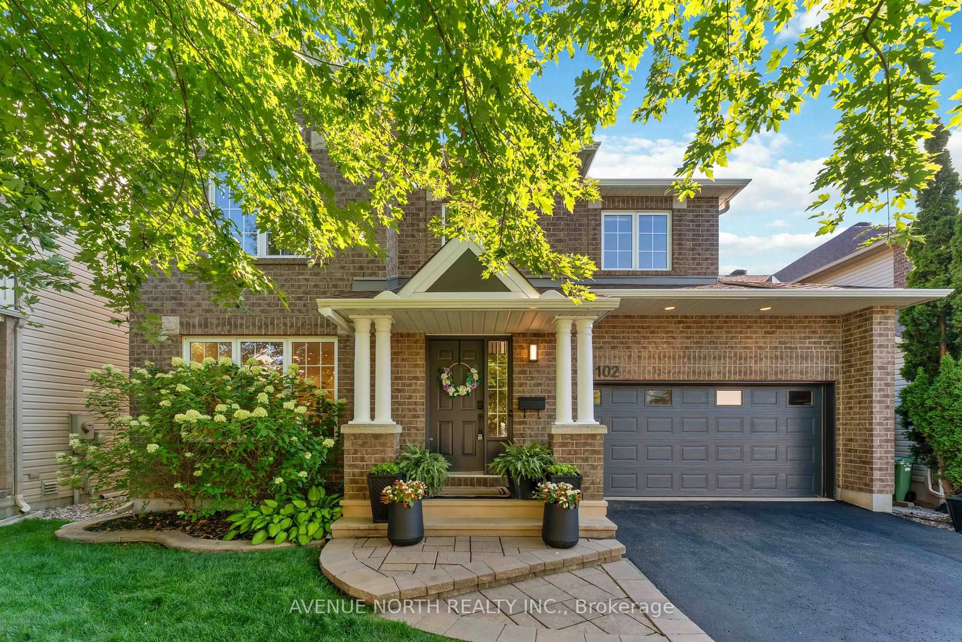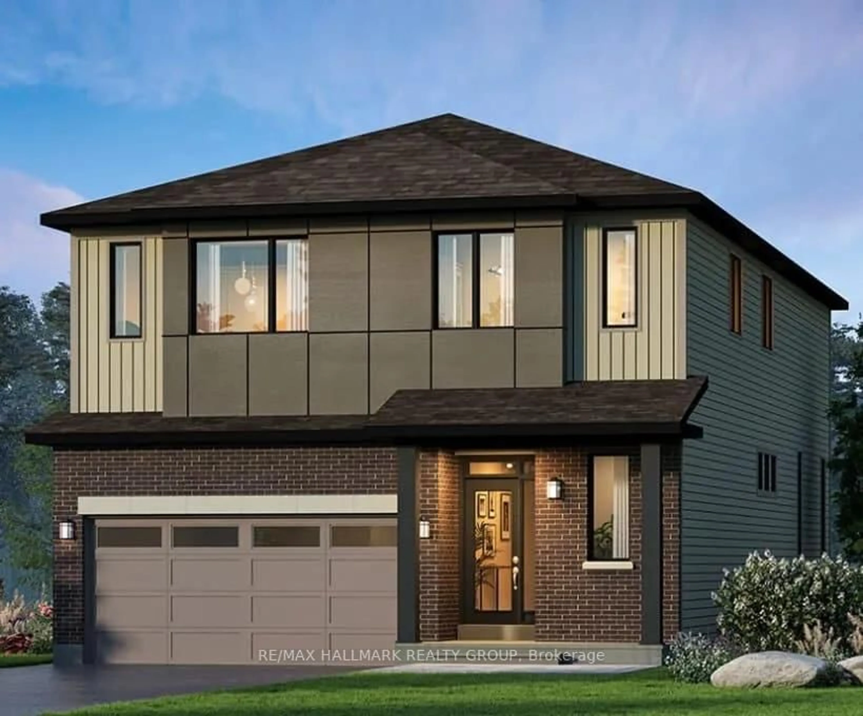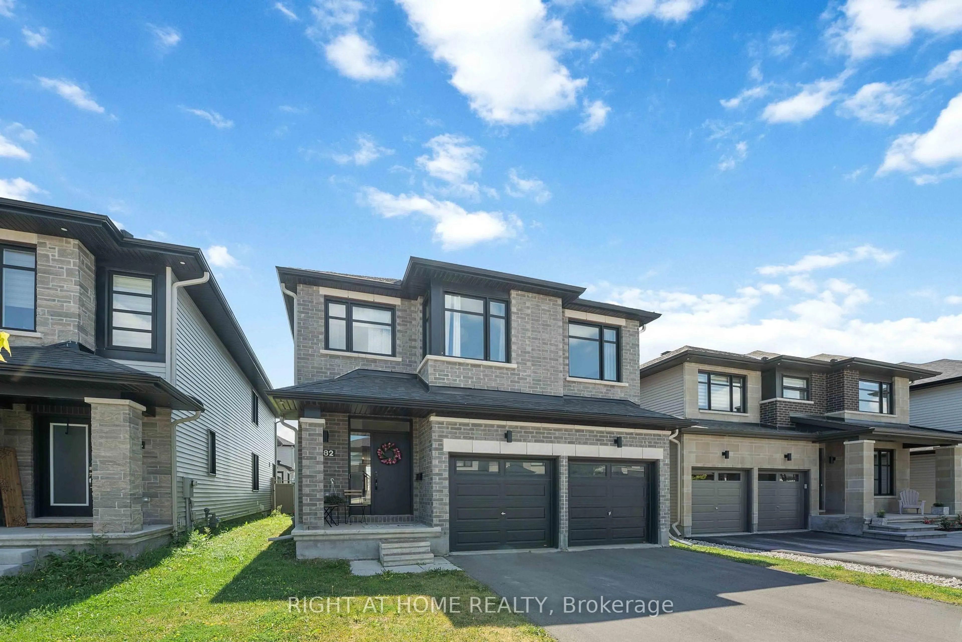800 Fairwinds Terr, Orleans, Ontario K1C 2X6
Contact us about this property
Highlights
Estimated valueThis is the price Wahi expects this property to sell for.
The calculation is powered by our Instant Home Value Estimate, which uses current market and property price trends to estimate your home’s value with a 90% accuracy rate.Not available
Price/Sqft$660/sqft
Monthly cost
Open Calculator
Description
Set on a quiet cul-de-sac in the established enclave of Convent Glen North, this distinguished residence is defined by privacy, mature landscape, & sweeping views toward the Ottawa River while bordering protected NCC green space. Wrought iron fencing, interlock approach, & sculpted architectural planting create a composed arrival, leading to twin glass entry doors & a gracious foyer anchored by a curved staircase & site finished hardwood flooring throughout the principal level. The interior balances openness w/intention. A thoughtfully designed kitchen features quartz surfaces, refined cabinetry, integrated lighting, bay window seating, & a wall of pantry storage w/glass detailing. The adjacent dining room, framed by crown moulding, opens through wide patio doors to an elevated stone terrace oriented toward river & forest views. A sunken living room centred on a sculptural gas fireplace & a separate family room w/stone hearth & corner windows provide inviting spaces for gathering & quiet retreat. A discreet powder room & service access connect seamlessly to outdoor entertaining areas including barbecue terrace & hot tub patio. Upstairs, the primary suite offers morning river views, a three sided fireplace, expansive glazing, & a full wall of custom storage. The spa inspired ensuite presents a freestanding tub, dual vanities, radiant heated flooring, & a generous glass shower. Additional bedrooms are well proportioned & served by a refined main bath finished in travertine with oversized walk in shower. The lower level extends living w/a multifunctional recreation space, wet bar, private den, secondary powder room, & dedicated laundry. Outdoors, forested privacy surrounds a heated saltwater pool & architectural hardscape designed for relaxation & entertaining. Walking distance to river pathways, transit, future light rail, shopping, & schools, this home offers a rare balance of natural seclusion & urban convenience, 24 Hour irrevocable on all offers.
Property Details
Interior
Features
Main Floor
Family
4.0 x 3.73Living
4.45 x 4.8Dining
3.52 x 4.24Kitchen
3.24 x 3.7Exterior
Features
Parking
Garage spaces 2
Garage type Attached
Other parking spaces 4
Total parking spaces 6
Property History
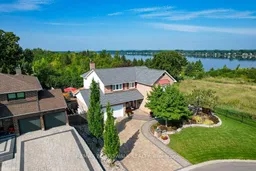 50
50