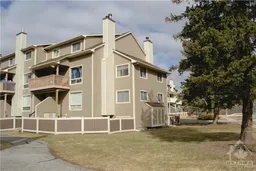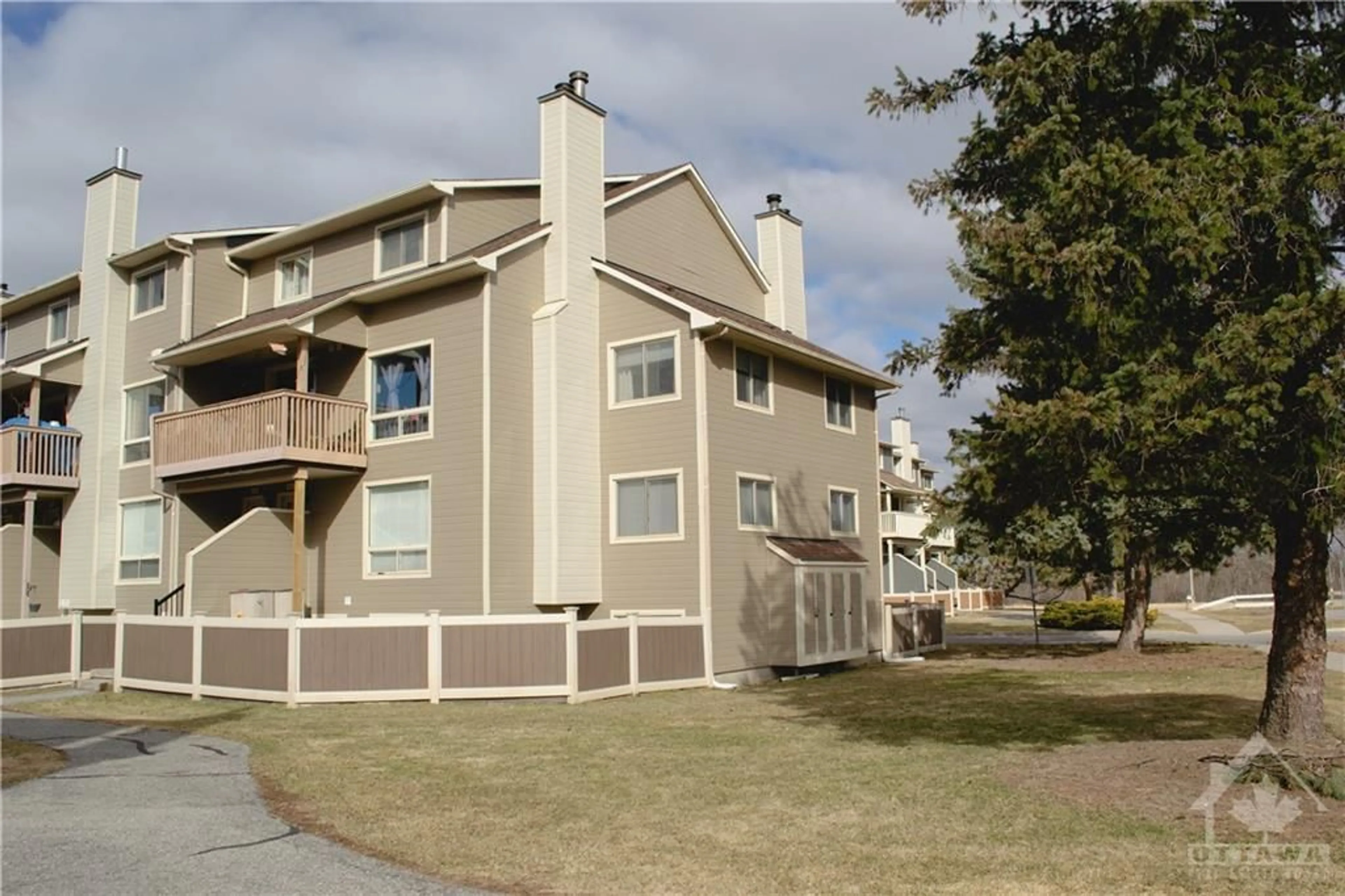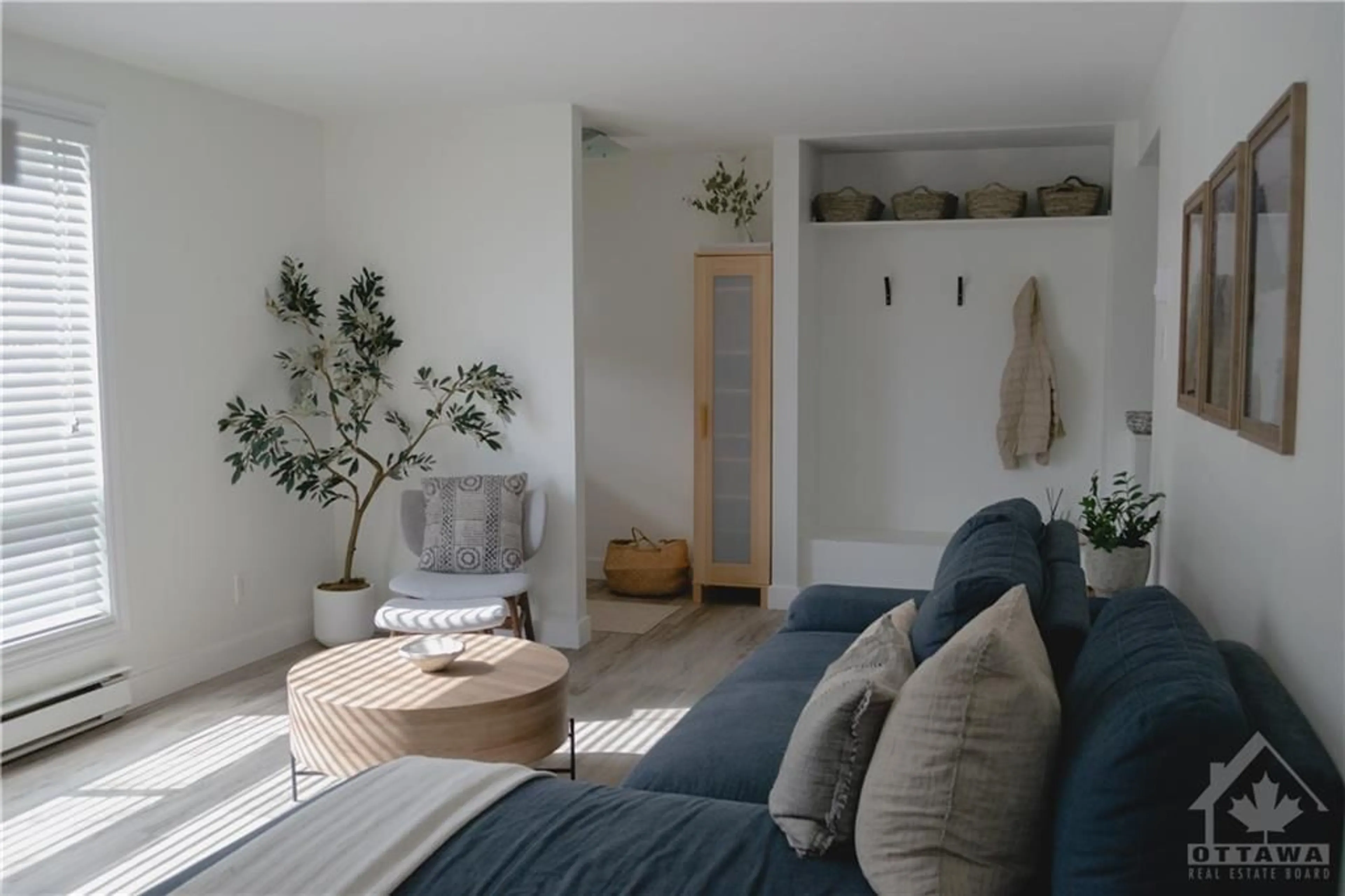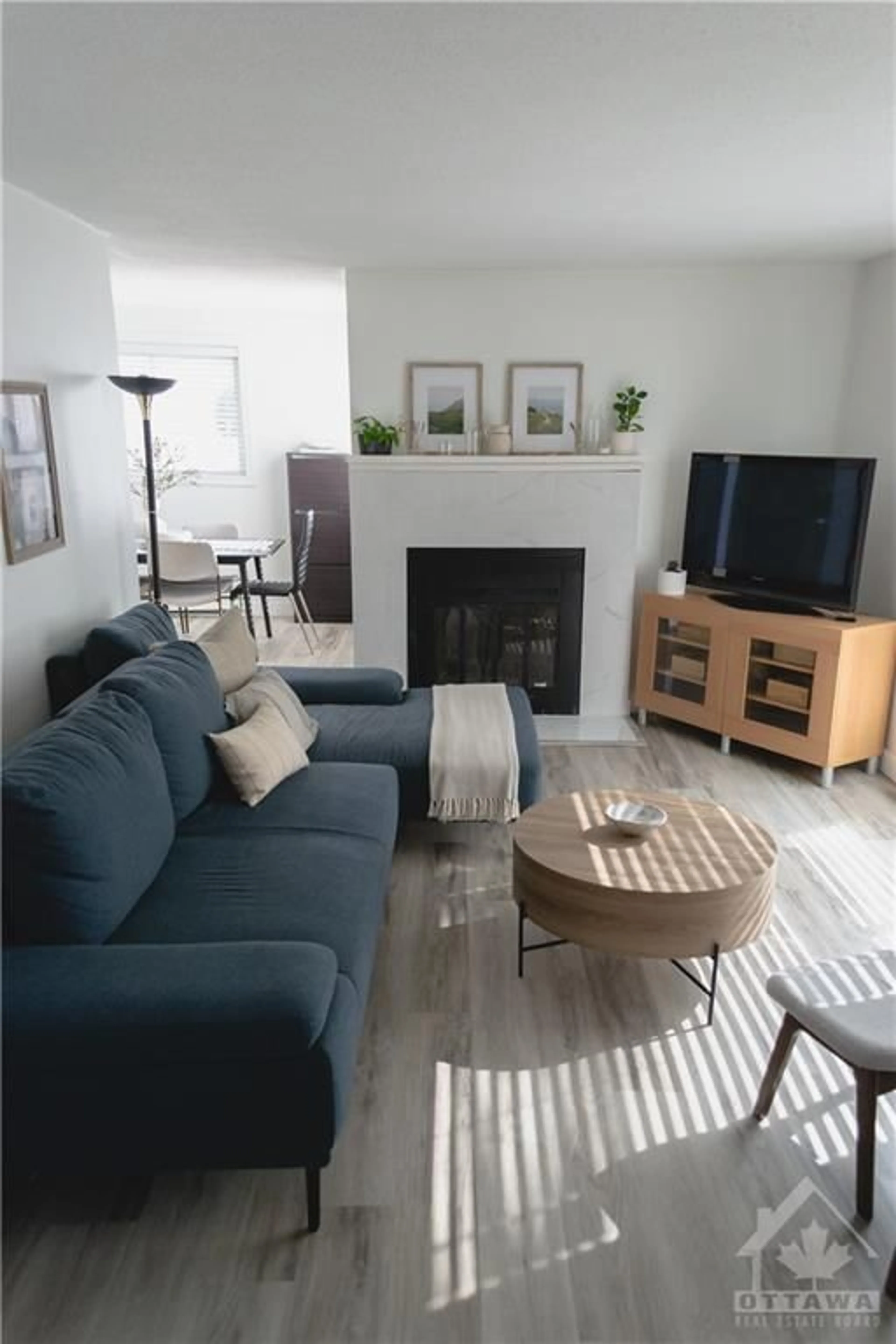790 ST ANDRE Dr #65A, Ottawa, Ontario K1C 4S1
Contact us about this property
Highlights
Estimated ValueThis is the price Wahi expects this property to sell for.
The calculation is powered by our Instant Home Value Estimate, which uses current market and property price trends to estimate your home’s value with a 90% accuracy rate.$394,000*
Price/Sqft-
Days On Market16 days
Est. Mortgage$1,601/mth
Maintenance fees$421/mth
Tax Amount (2023)$2,304/yr
Description
A corner-unit two-story condo boasting 3 bedrooms and 2 bathrooms awaits you. Large windows adorn the space, inviting ample sunlight throughout the day. Step outside to your wrap-around patio and garden. With the Ottawa River practically in its backyard, this home offers a unique connection to nature. Perfect for outdoor enthusiasts, it provides access to groomed cross-country ski trails, forest trails, and bike paths that conveniently connect to downtown. Nestled at the beginning of Orleans, off the Jeanne d'Arc exit, this property offers convenience with nearby stores and easy access to the new O-Train East extension station. Upgrades 2022: New laminate flooring in living room & dining room, new fireplace tiles, new paint in living room, dining room & kitchen & new baseboards. New siding has been installed & new front door.
Property Details
Interior
Features
Main Floor
Living Rm
14'10" x 11'8"Dining Rm
11'11" x 9'0"Kitchen
14'2" x 8'5"Bath 2-Piece
5'2" x 5'0"Exterior
Parking
Garage spaces -
Garage type -
Other parking spaces 1
Total parking spaces 1
Property History
 15
15




