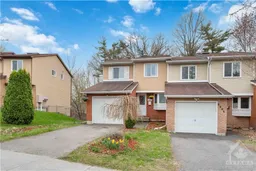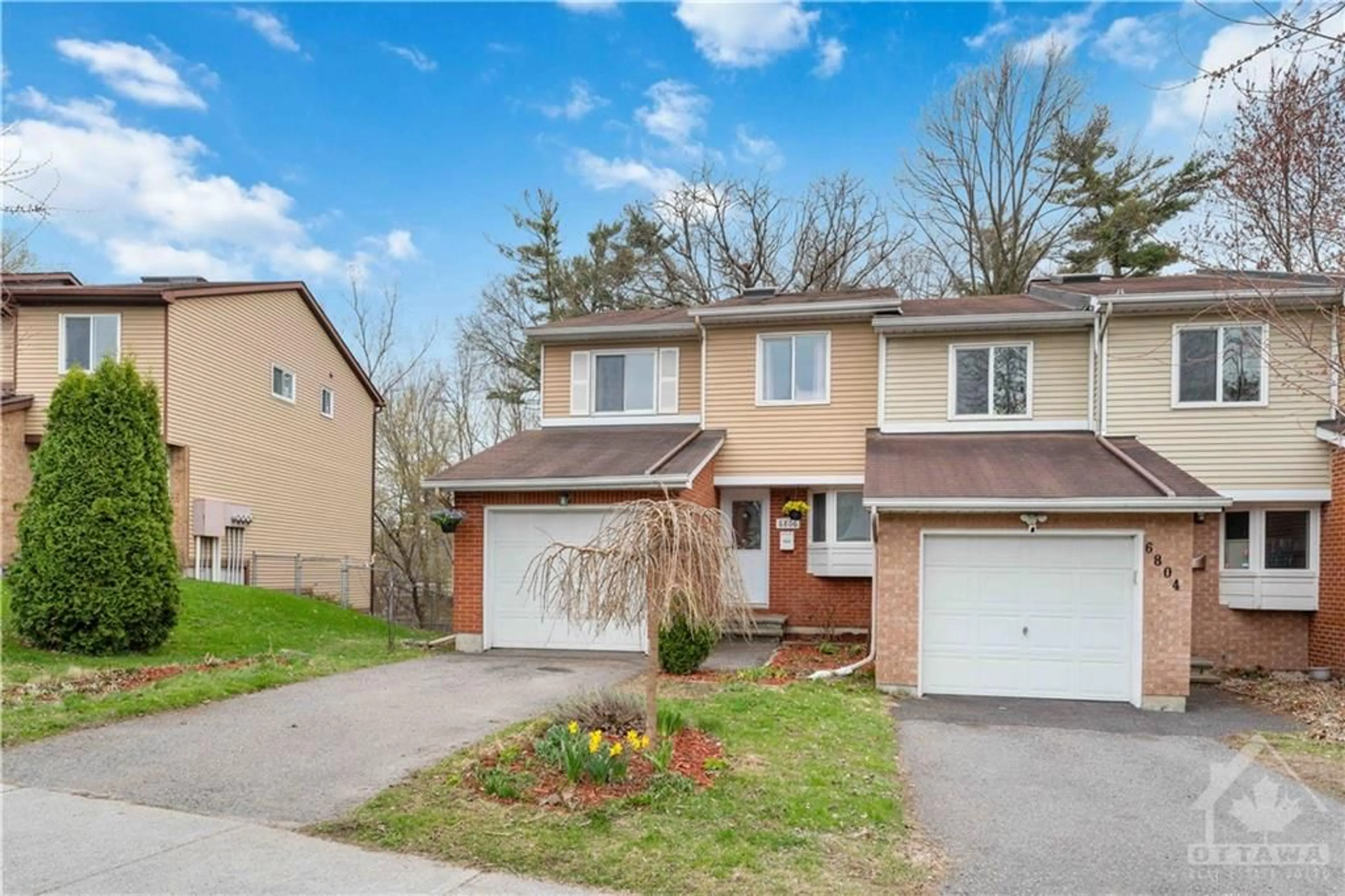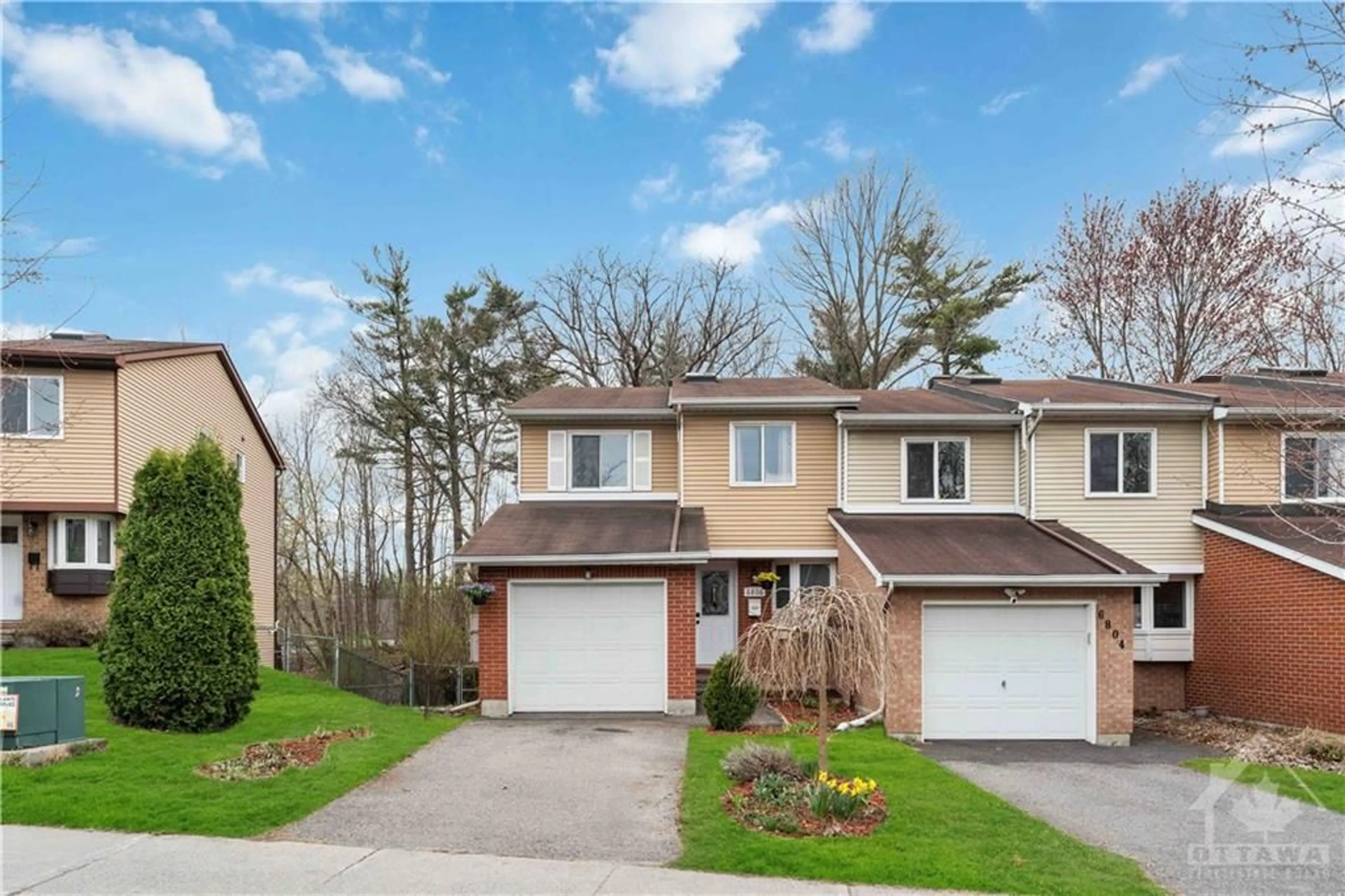6806 BILBERRY Dr, Orleans, Ontario K1C 3R4
Contact us about this property
Highlights
Estimated ValueThis is the price Wahi expects this property to sell for.
The calculation is powered by our Instant Home Value Estimate, which uses current market and property price trends to estimate your home’s value with a 90% accuracy rate.$487,000*
Price/Sqft-
Days On Market17 days
Est. Mortgage$2,211/mth
Maintenance fees$548/mth
Tax Amount (2024)$2,840/yr
Description
Welcome to 6806 Bilberry Drive - a charming, meticulously kept condo townhome in a peaceful neighbourhood. This property boasts three large bedrooms, three baths, and a highly-coveted walk-out basement. The kitchen features upgraded cabinets and sprawling updated countertops. Enjoy cozy gatherings by the wood-burning fireplace in the living-dining area, with views of the tranquil backyard with no rear neighbors. The primary bedroom includes a 3-piece ensuite. Completing the second level are two spacious additional bedrooms and a well-appointed 4-piece bathroom. Key updates include PVC windows, vinyl plank floors, a fenced yard, and a shed. The sunny lower level opens to a serene outdoor space with a deck, gazebo and plenty of space for kids to play. This home is located within walking distance to Place d'Orleans and very soon, the LRT! 1,000 characters can't do this home justice. You must simply come see it for yourself.
Property Details
Interior
Features
2nd Floor
Bedroom
11'7" x 9'11"Bedroom
13'1" x 9'5"Primary Bedrm
12'9" x 17'8"Ensuite 3-Piece
6'7" x 6'3"Exterior
Parking
Garage spaces 1
Garage type -
Other parking spaces 1
Total parking spaces 2
Property History
 30
30



