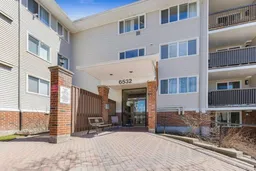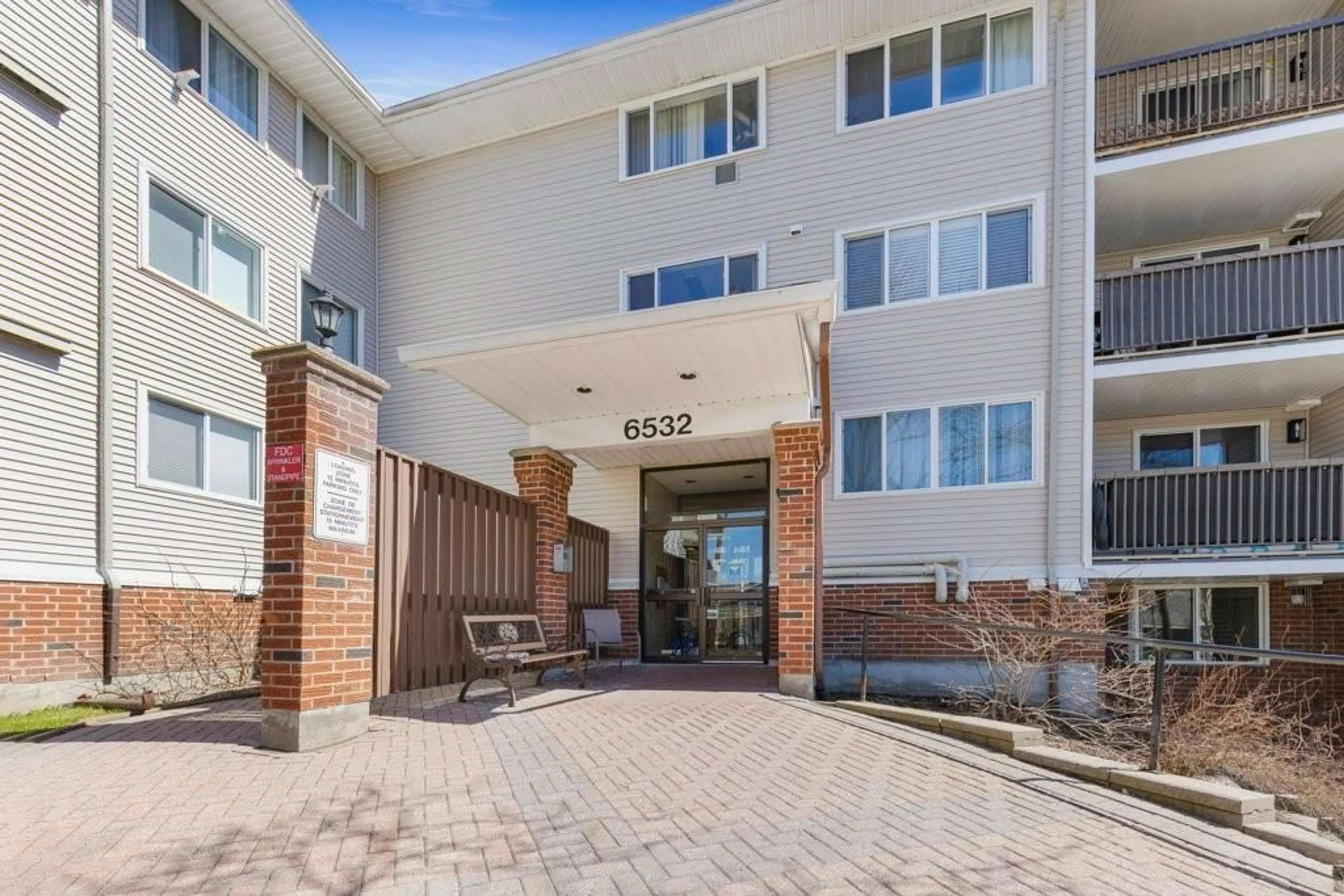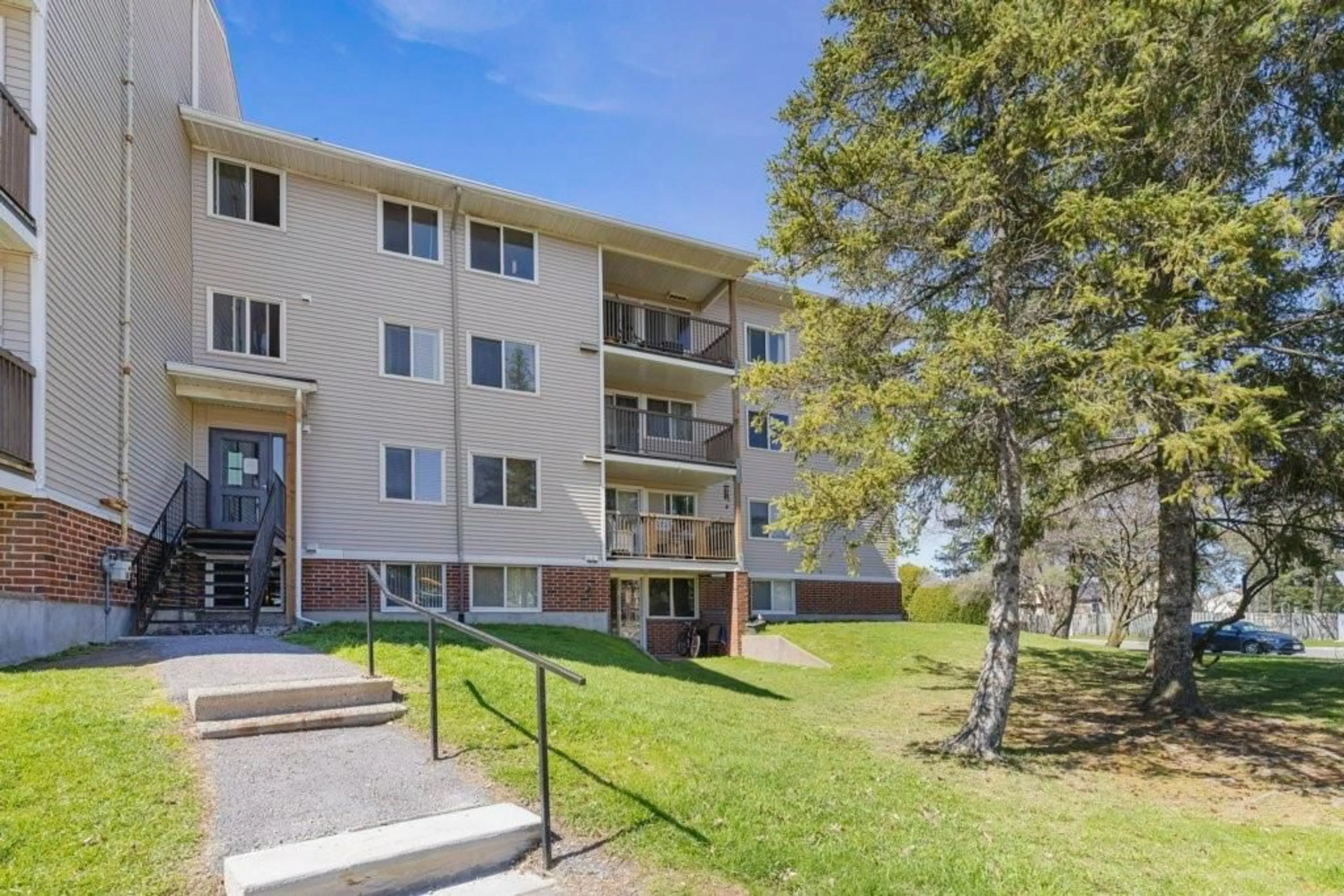6532 BILBERRY Dr #208, Orleans, Ontario K1C 4N9
Contact us about this property
Highlights
Estimated ValueThis is the price Wahi expects this property to sell for.
The calculation is powered by our Instant Home Value Estimate, which uses current market and property price trends to estimate your home’s value with a 90% accuracy rate.$284,000*
Price/Sqft-
Days On Market22 days
Est. Mortgage$1,266/mth
Maintenance fees$552/mth
Tax Amount (2023)$1,789/yr
Description
Bright & sunny freshly painted 2-bdrm condo reportedly the largest unit unit this super-well maintained building with easy elevator access-Lovely laminate flooring though-out main level with classy 5 inch high mouldings, tile in both baths & kitchen-Your L-shaped grand room features a nice dining area, huge living room with patio door leading to very private balcony shaded by 3 big evergreen trees & galley kitchen with original solid wood cabinetry with brushed nickel hardware, newer countertops, huge pantry, refrigerator & stove as well built-in dishwasher-Tastefully appointed 2 pc bath & 4 pc ensuite bath adjoining 2 spacious bdrms with ample closet space-You can see the bus stop from your unit, walk to LTR, shopping & all major amenities from grocery store-pharmacy & more-Nearby trails lead to Ottawa River, NCC parks-Condo recently re-supported balcony & updated balcony’s trim, new carpet hallways-Parking space included-Great location, awesome condo!Call for your viewing today!
Property Details
Interior
Features
Main Floor
Foyer
8'4" x 6'2"Other
10'4" x 5'3"Living Rm
14'5" x 11'9"Bedroom
11'0" x 10'1"Exterior
Parking
Garage spaces -
Garage type -
Other parking spaces 1
Total parking spaces 1
Condo Details
Amenities
Balcony, Cable TV, Elevator, Laundry, Storage Lockers, Other (See Remarks)
Inclusions
Property History
 16
16



