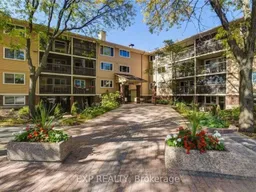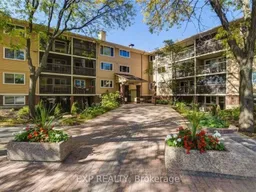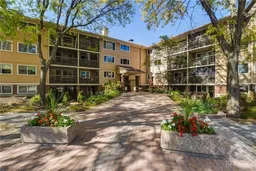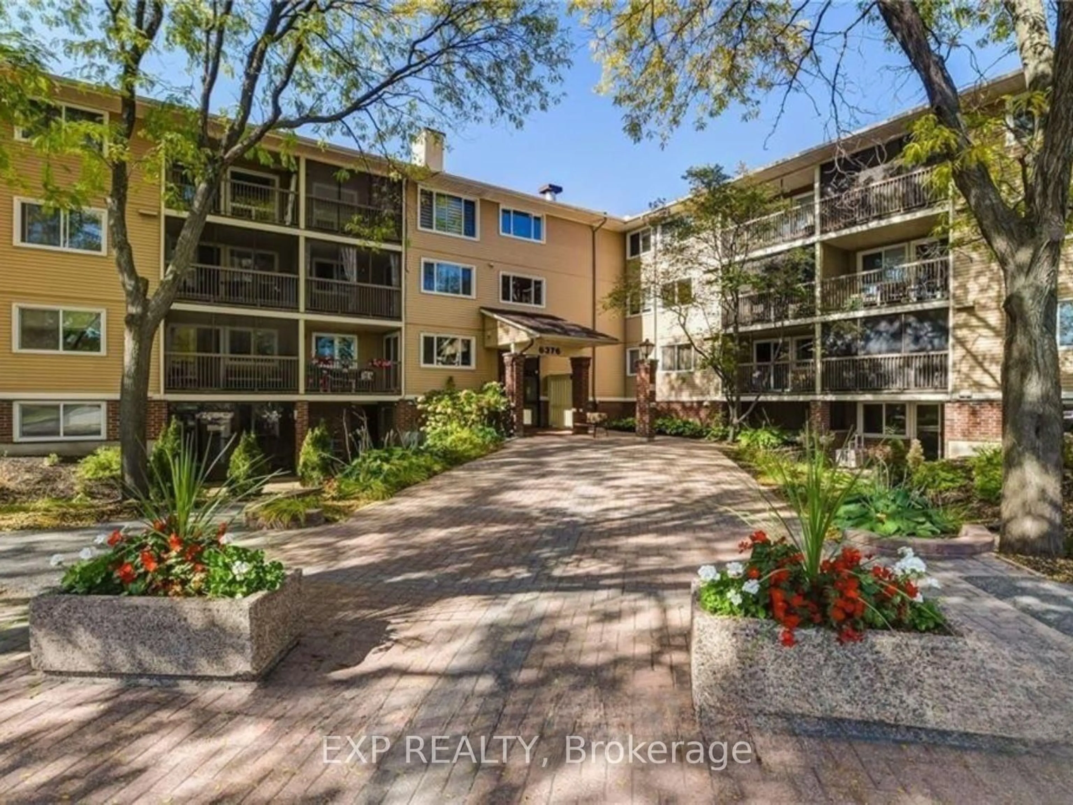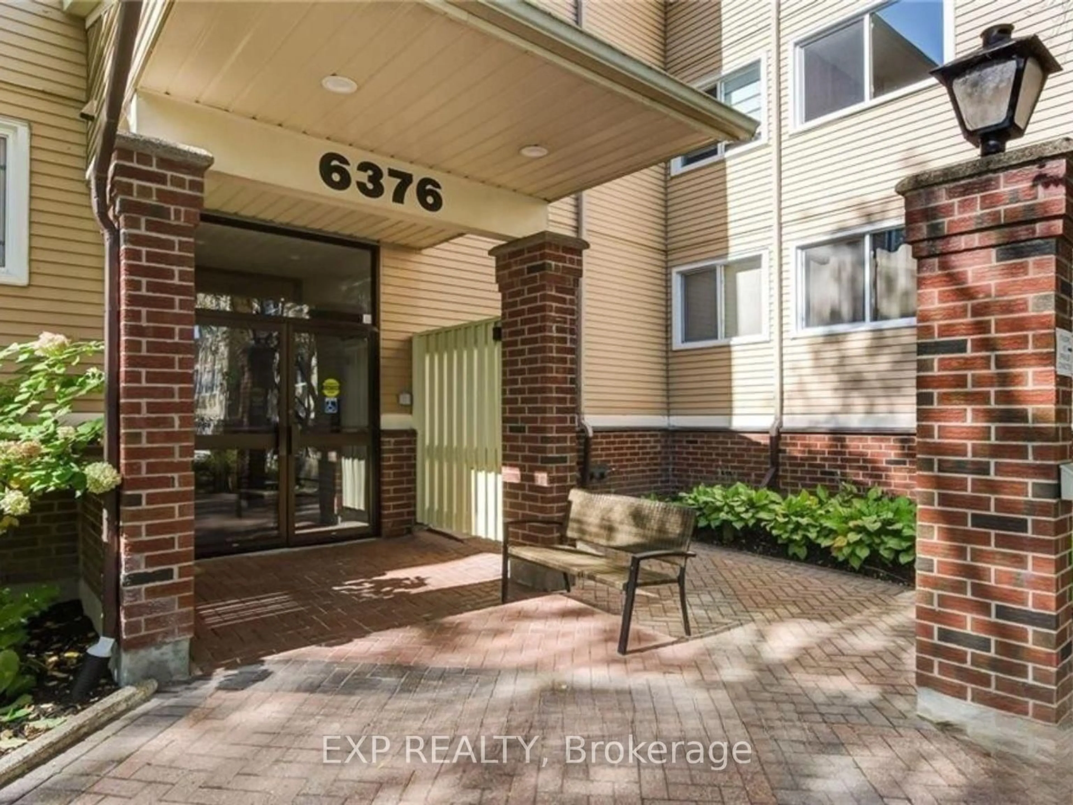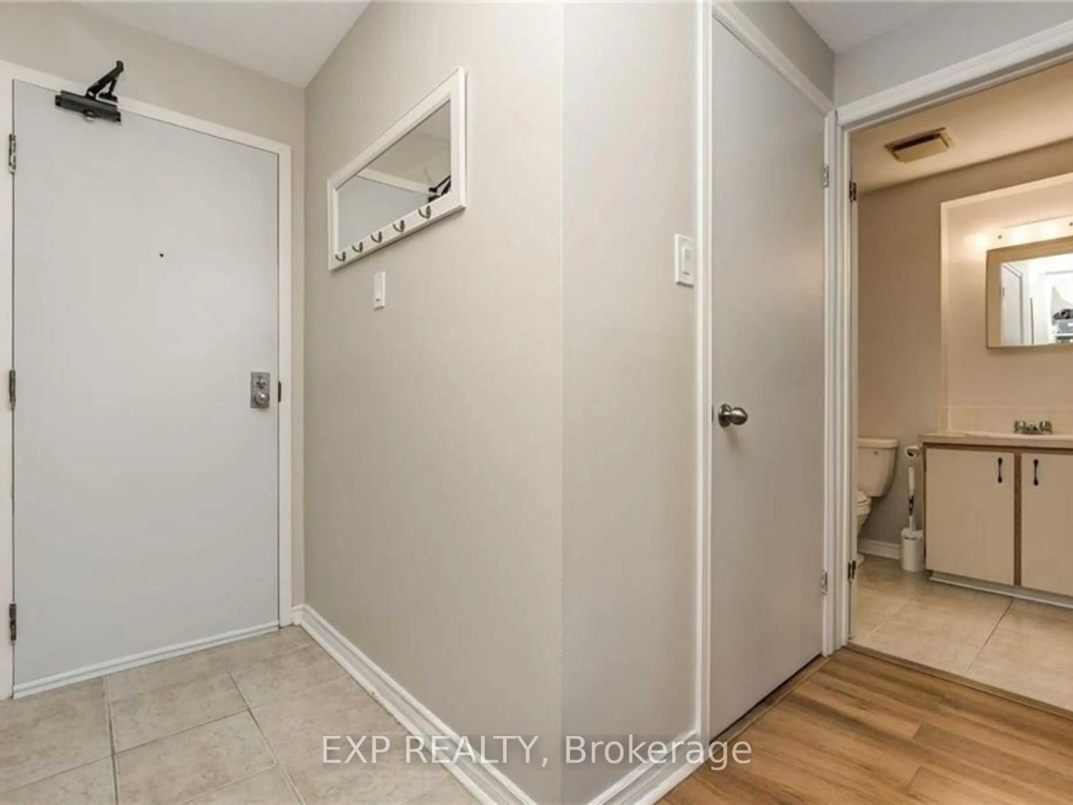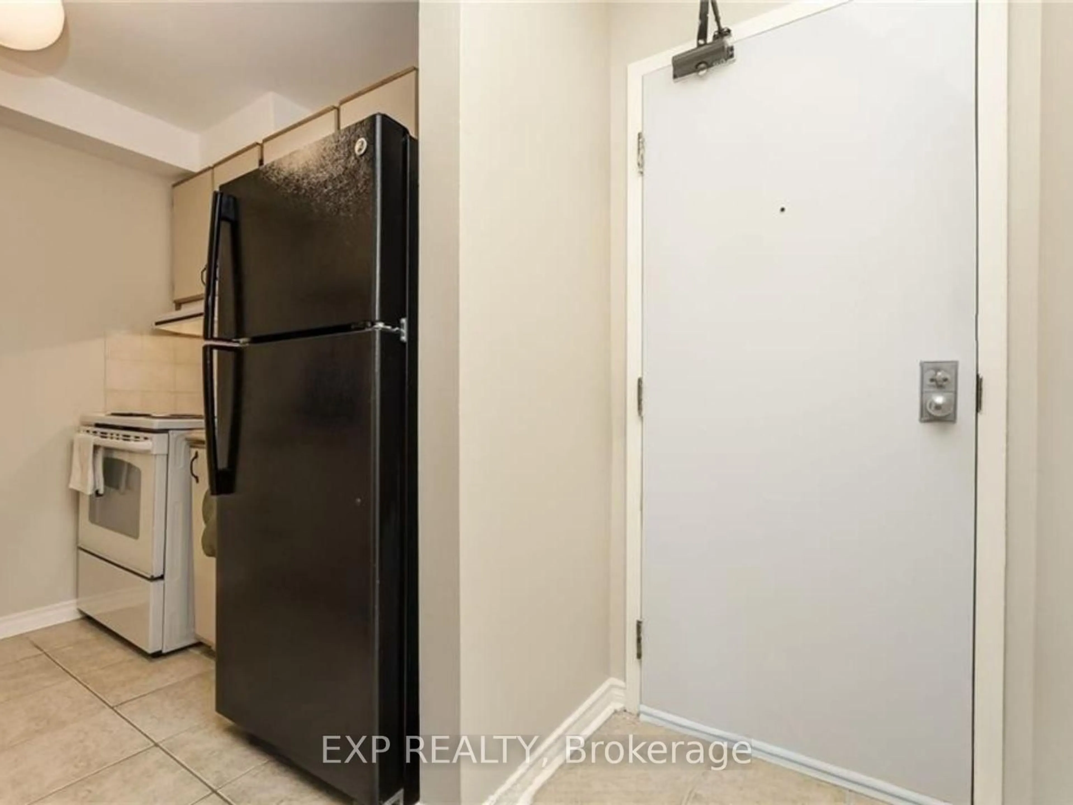6376 Bilberry Dr #306, Ottawa, Ontario K1C 4P6
Contact us about this property
Highlights
Estimated valueThis is the price Wahi expects this property to sell for.
The calculation is powered by our Instant Home Value Estimate, which uses current market and property price trends to estimate your home’s value with a 90% accuracy rate.Not available
Price/Sqft$406/sqft
Monthly cost
Open Calculator
Description
Welcome to this bright and inviting 1-bedroom, 1-bathroom condo at 306-6376 Bilberry Drive, offering a peaceful lifestyle in the heart of Orleans. Step into a welcoming foyer with tile flooring, a convenient closet, and access to the main bathroom. The functional kitchen features plenty of counter and cabinet space, along with a pass-through window to the living area, making meal prep easy and practical. The open-concept living and dining room, finished with laminate flooring, is filled with natural light and extends to a private balcony with a stunning treed view the perfect spot to relax and enjoy the serene setting. The spacious bedroom also features laminate flooring, generous closet space, and is located just steps from the full bathroom with a tiled tub/shower combo. This well-maintained building includes an elevator, shared laundry facilities, and secure mail service. Outside your door, enjoy direct access to Ottawa River pathways, Luc Major Park, and nearby green spaces ideal for walking, cycling, or unwinding in nature. Just minutes from shopping, transit, schools, and amenities, this home blends comfort, convenience, and lifestyle. Ideal for first-time buyers, downsizers, or investors looking for a great opportunity in a sought-after location. Parking #385
Property Details
Interior
Features
Main Floor
Living
3.43 x 3.25Bathroom
0.0 x 0.0Dining
3.25 x 2.51Primary
3.4 x 2.95Exterior
Features
Parking
Garage spaces -
Garage type -
Total parking spaces 1
Condo Details
Inclusions
Property History
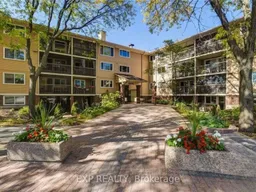 40
40