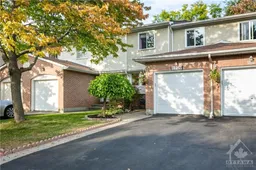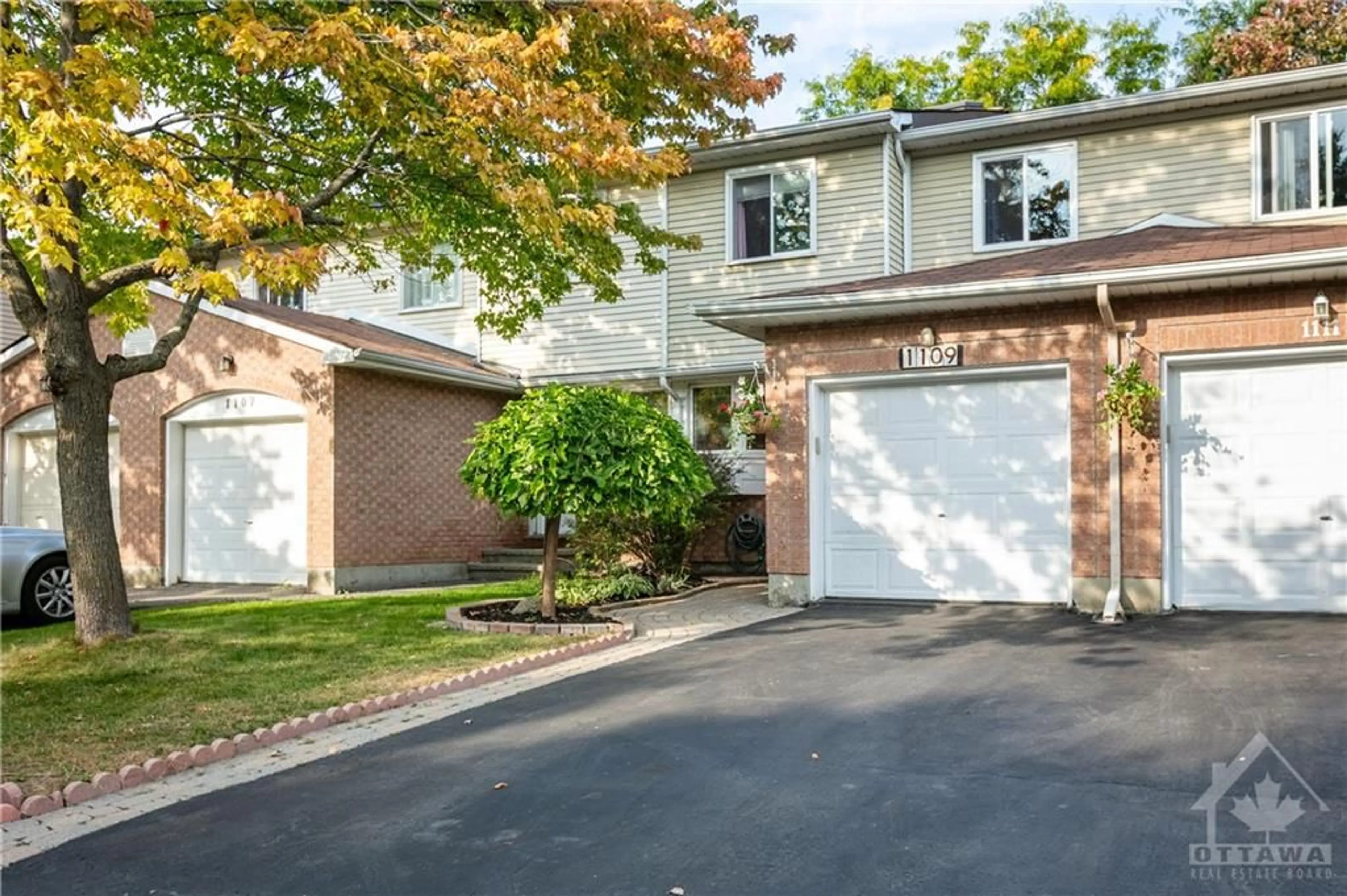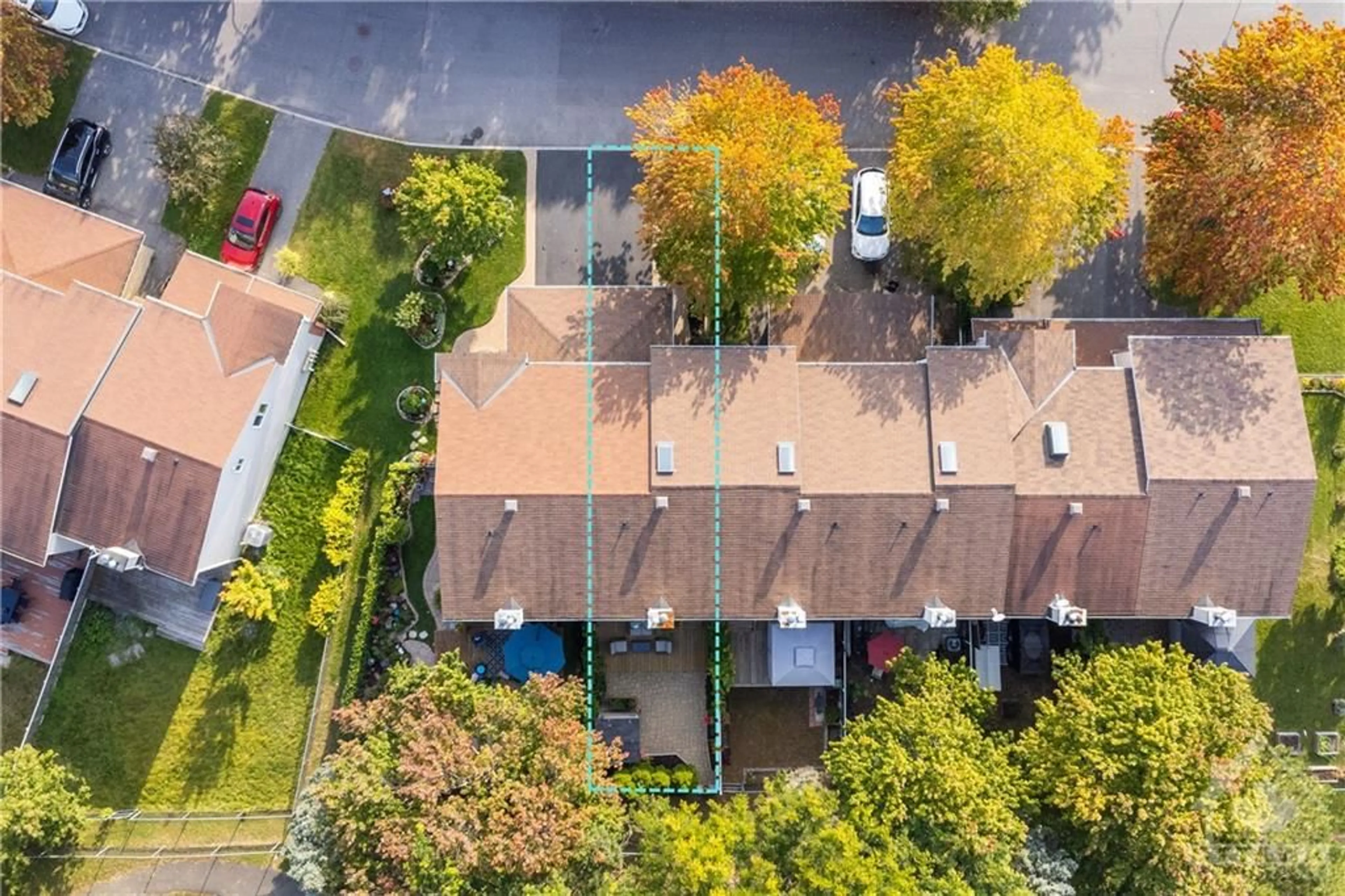1109 DES FORETS Ave, Ottawa, Ontario K1C 5K7
Contact us about this property
Highlights
Estimated ValueThis is the price Wahi expects this property to sell for.
The calculation is powered by our Instant Home Value Estimate, which uses current market and property price trends to estimate your home’s value with a 90% accuracy rate.$477,000*
Price/Sqft-
Days On Market10 days
Est. Mortgage$2,229/mth
Maintenance fees$588/mth
Tax Amount (2023)$2,772/yr
Description
Welcome 1109 Des Forets Ave! This immaculate residence features a spacious main level with elegant engineered hardwood floors and ceramic tiles, a generously sized kitchen with ample cabinet and counter space, a cozy dining area, and an powder room. The main living area showcases a striking stone wood fireplace, creating a warm and inviting ambiance. Upstairs, you'll find three sizable bedrooms, each with spacious closets, including a master bedroom with a 3-piece ensuite bath, as well as an updated full bath. The finished lower level offers plenty of storage space, a laundry area, and a versatile recreation room. Outside, backing to a park the private fully fenced yard requires minimal upkeep and includes an interlock patio, deck, and shed for your convenience. The roof was updated approximately in 2019, while the windows and backyard were replaced in 2023. Just minutes away from Highway 174, shopping centers, excellent schools, parks, bus routes, and bike paths.
Property Details
Interior
Features
Main Floor
Dining Rm
9'8" x 9'0"Living Rm
20'0" x 10'6"Kitchen
15'1" x 8'0"Partial Bath
Exterior
Parking
Garage spaces 1
Garage type -
Other parking spaces 1
Total parking spaces 2
Property History
 30
30



