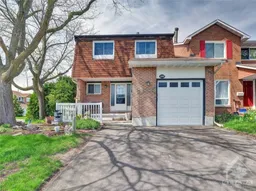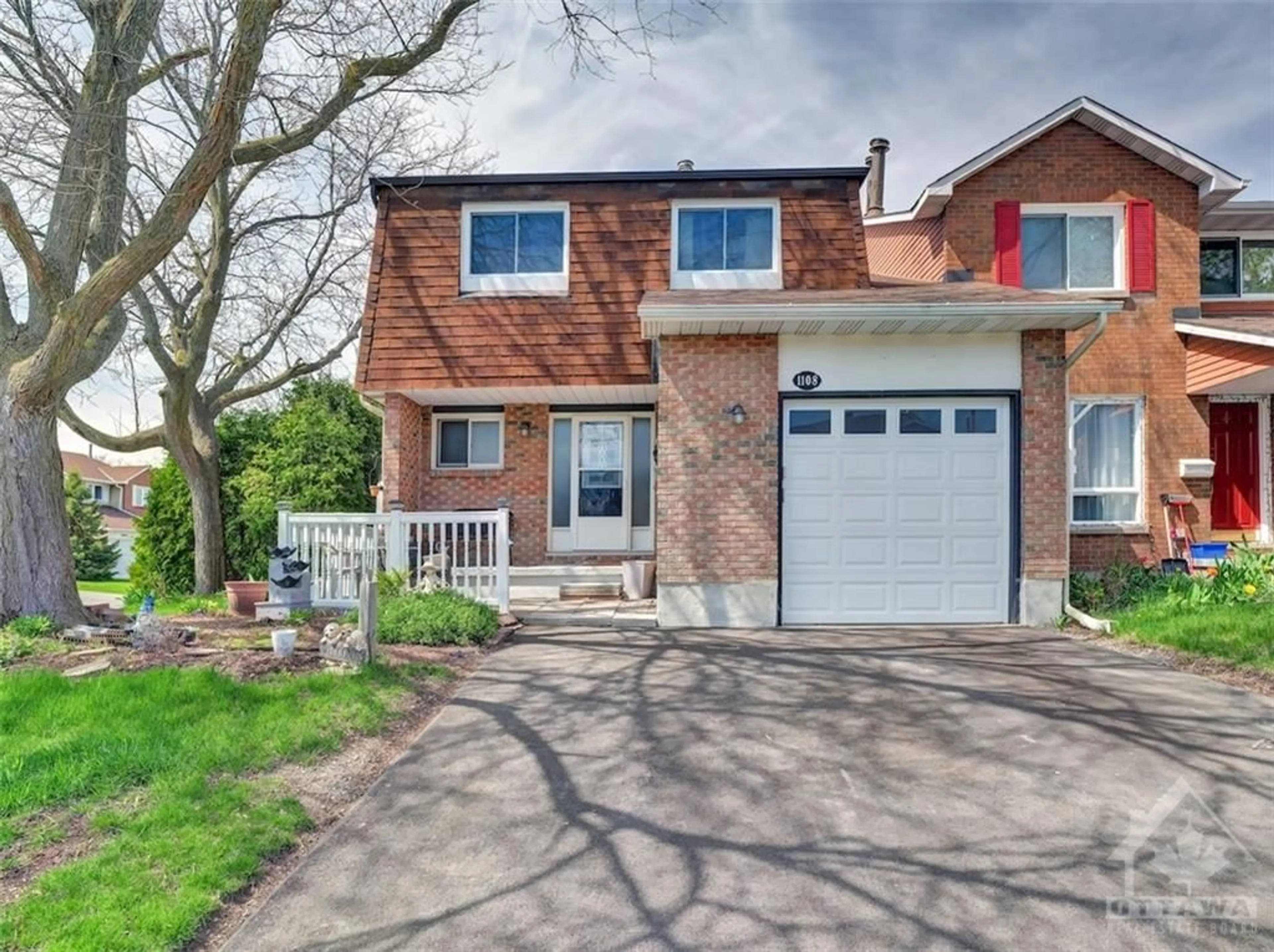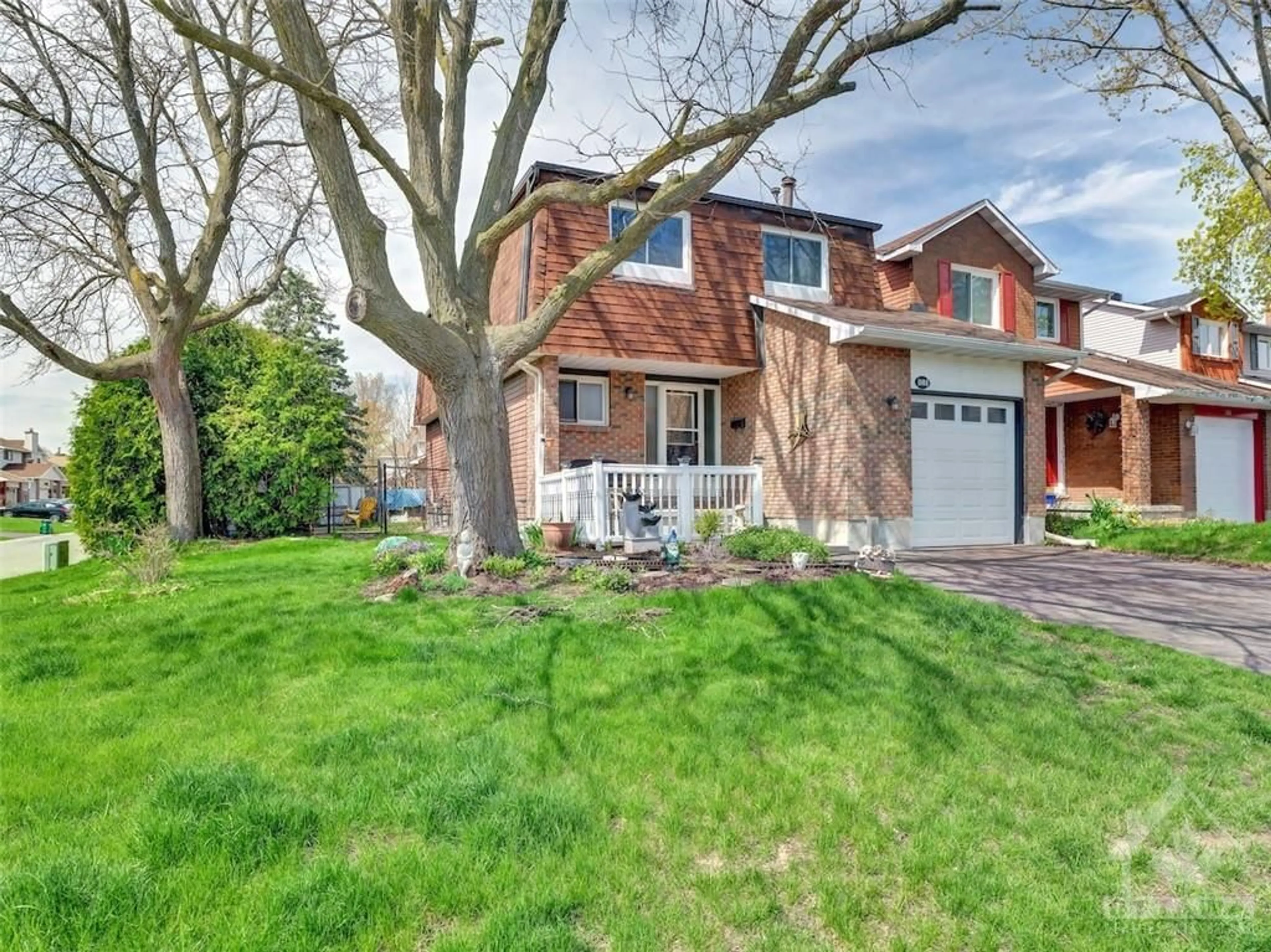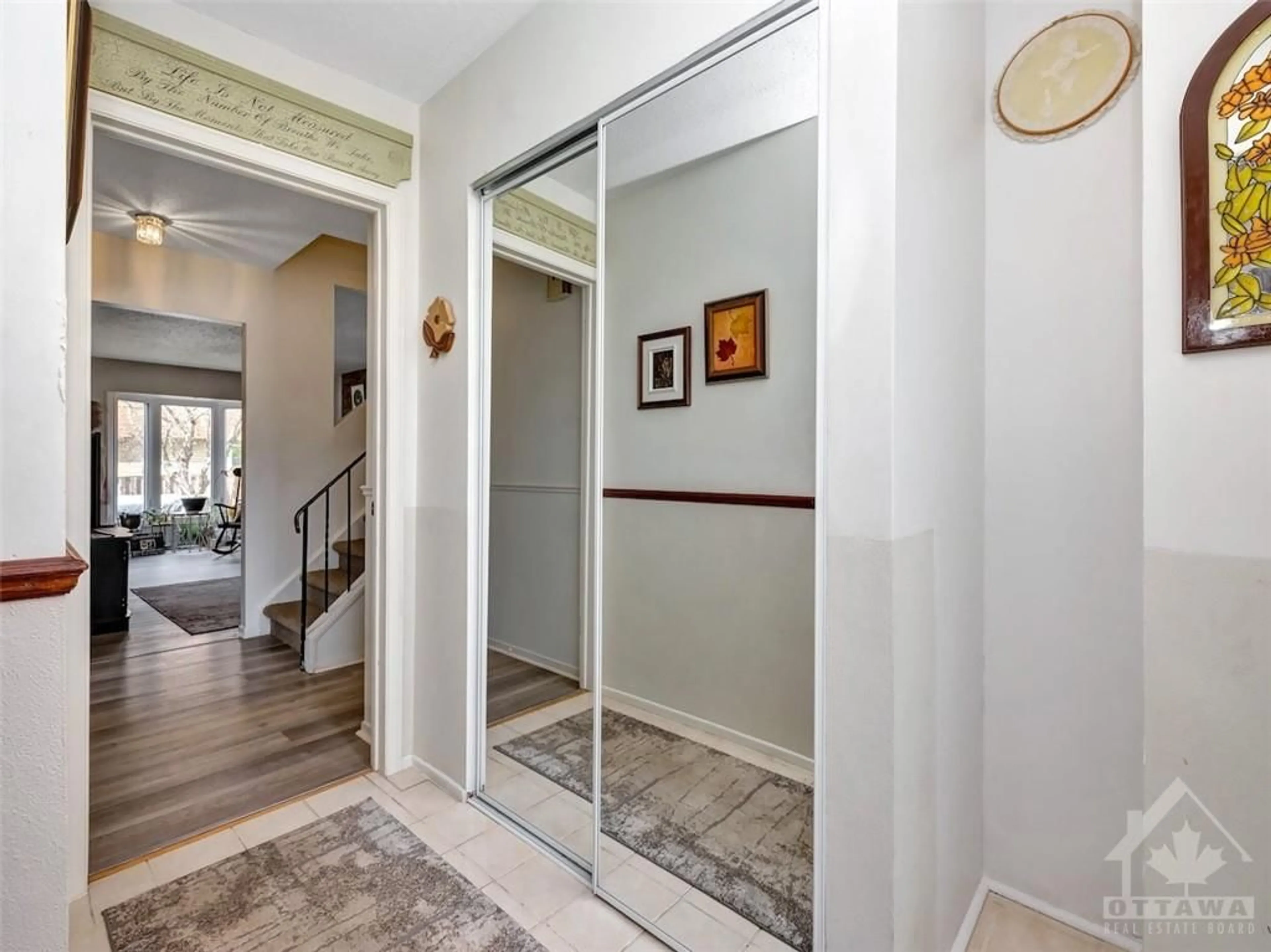1108 TAFFY Lane, Ottawa, Ontario K1C 1Y5
Contact us about this property
Highlights
Estimated ValueThis is the price Wahi expects this property to sell for.
The calculation is powered by our Instant Home Value Estimate, which uses current market and property price trends to estimate your home’s value with a 90% accuracy rate.$508,000*
Price/Sqft-
Days On Market14 days
Est. Mortgage$2,576/mth
Tax Amount (2023)$3,700/yr
Description
Nestled on a serene, tree-lined street, this charming semi-detached home offers the perfect blend of tranquility and modern living. Boasting four spacious bedrooms and a sprawling basement, there's ample space for both relaxation and entertainment. Step outside to discover your own private oasis - a lush backyard retreat complete with an above ground pool, ideal for enjoying lazy summer days or hosting gatherings with friends and family. With a generous lot size of 45.42 by 100 feet, there's plenty of room for outdoor activities and gardening enthusiasts. Walking distance to the new LRT! Welcome to your new haven, where peace and comfort await at every turn.
Upcoming Open House
Property Details
Interior
Features
Main Floor
Kitchen
17’8” x 9’2”Dining Rm
8’7” x 10’1”Living Rm
18’1” x 10’11”Bath 2-Piece
5’10” x 4’4”Exterior
Features
Parking
Garage spaces 1
Garage type -
Other parking spaces 0
Total parking spaces 1
Property History
 24
24




