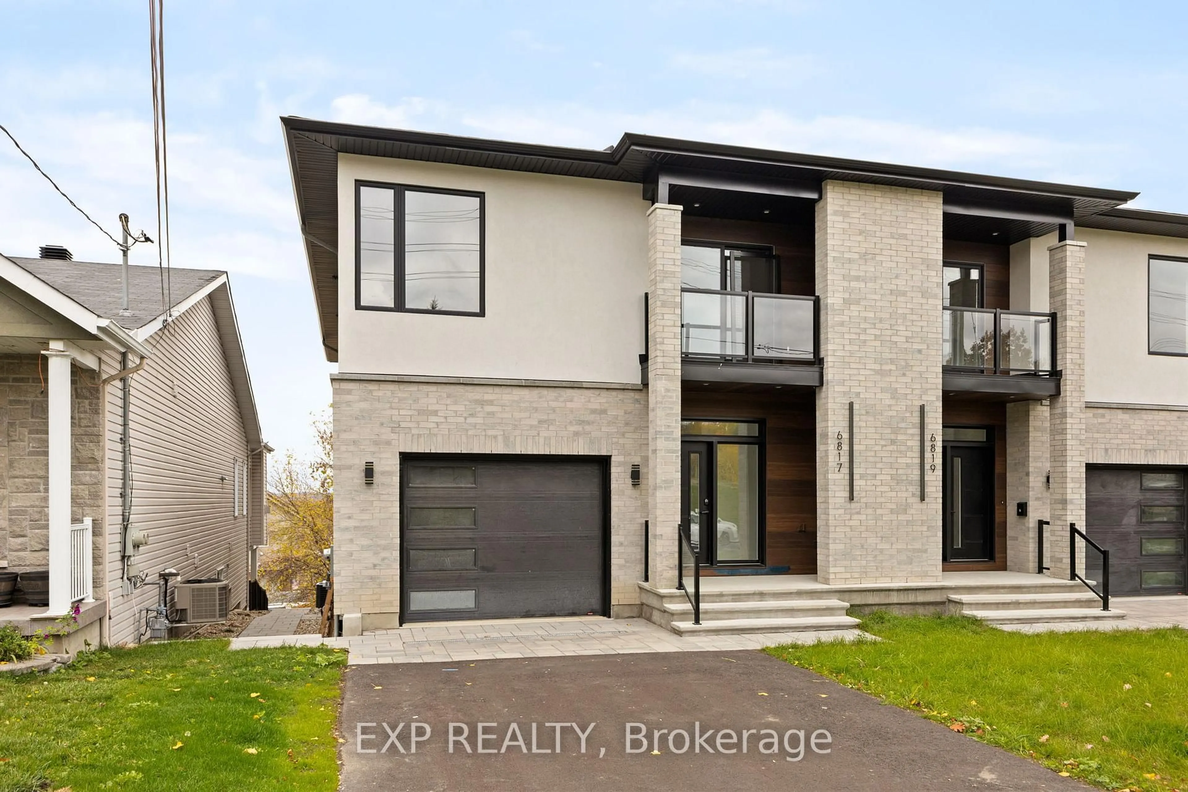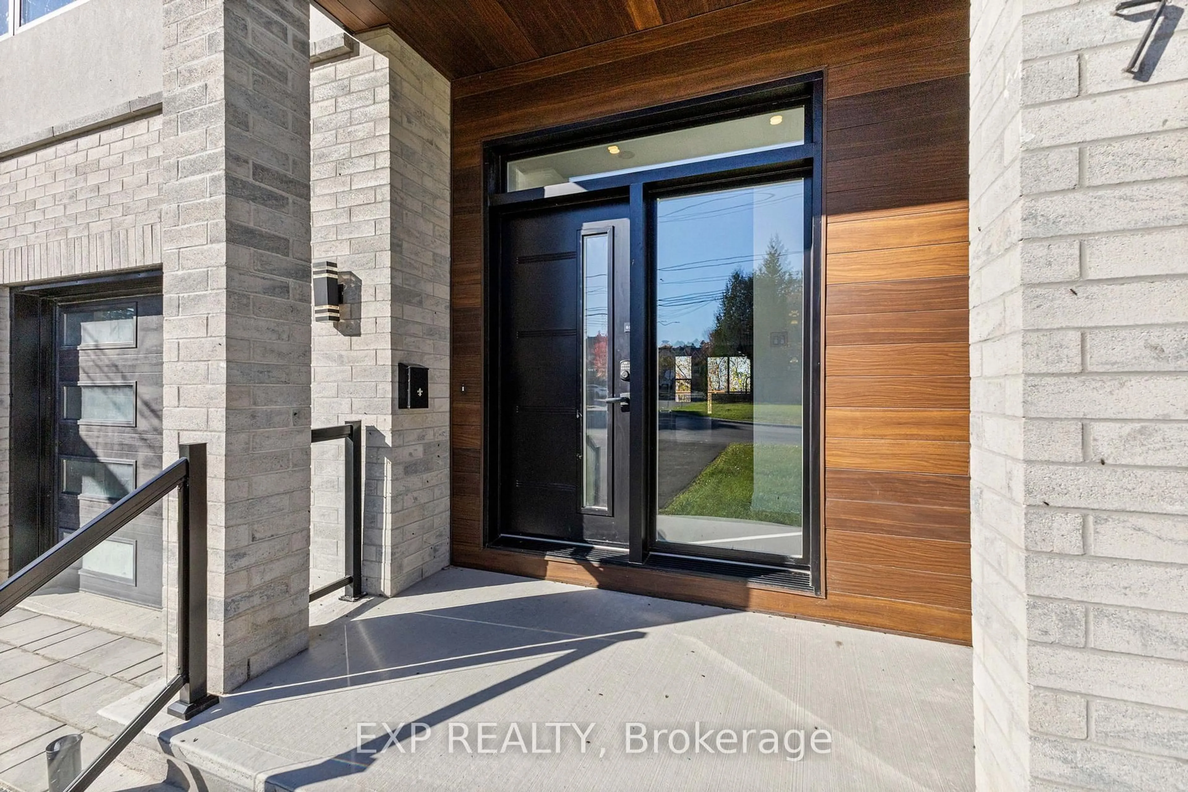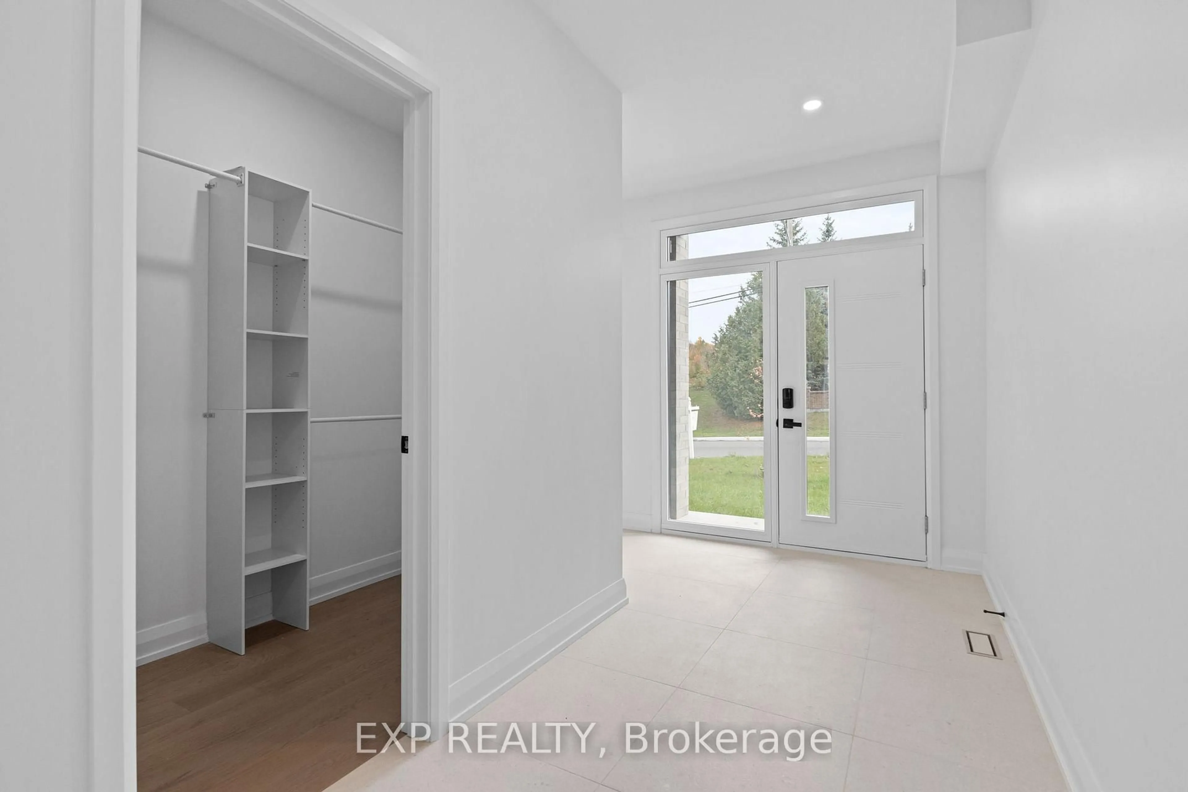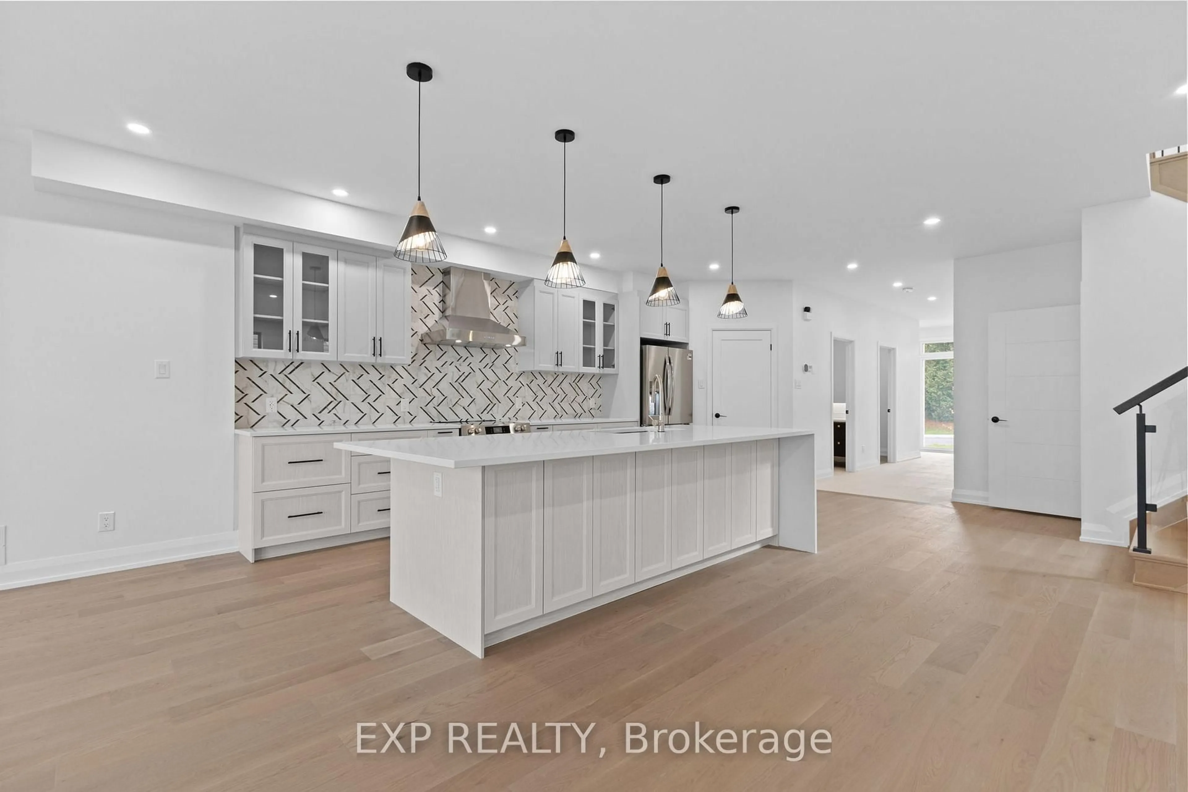Sold conditionally
97 days on Market
6817 Notre Dame St, Orleans, Ontario K1C 1H4
•
•
•
•
Sold for $···,···
•
•
•
•
Contact us about this property
Highlights
Days on marketSold
Estimated valueThis is the price Wahi expects this property to sell for.
The calculation is powered by our Instant Home Value Estimate, which uses current market and property price trends to estimate your home’s value with a 90% accuracy rate.Not available
Price/Sqft$362/sqft
Monthly cost
Open Calculator
Description
Property Details
Interior
Features
Heating: Forced Air
Cooling: Central Air
Fireplace
Basement: Fin W/O, Full
Exterior
Features
Lot size: 4,191 SqFt
Parking
Garage spaces 1
Garage type Attached
Other parking spaces 2
Total parking spaces 3
Property History
Oct 30, 2025
ListedActive
$989,900
97 days on market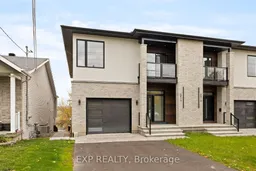 37Listing by trreb®
37Listing by trreb®
 37
37Property listed by EXP REALTY, Brokerage

Interested in this property?Get in touch to get the inside scoop.
