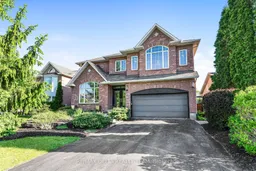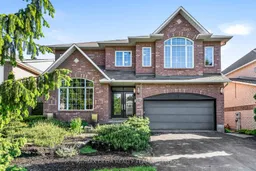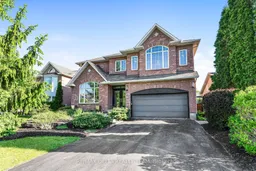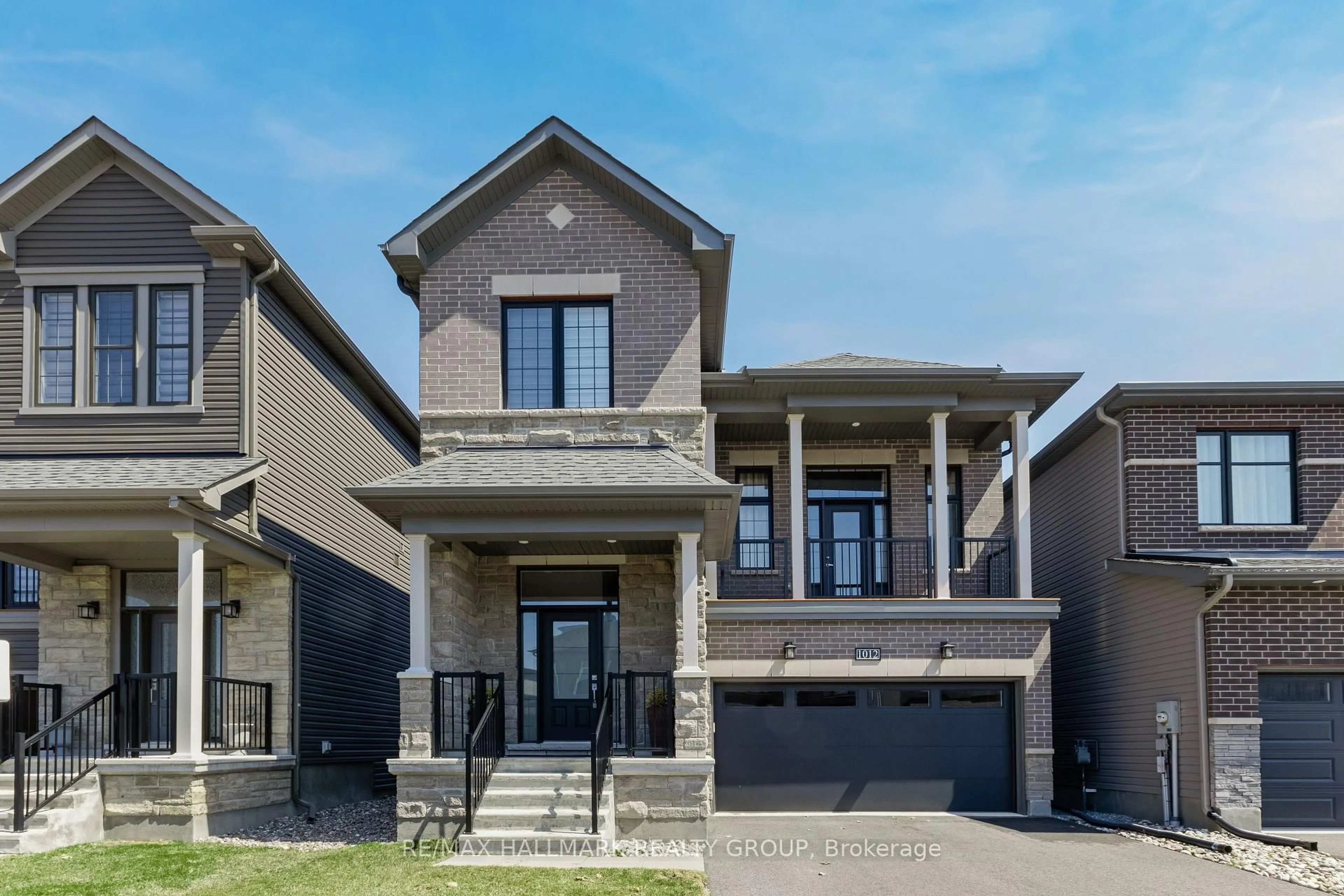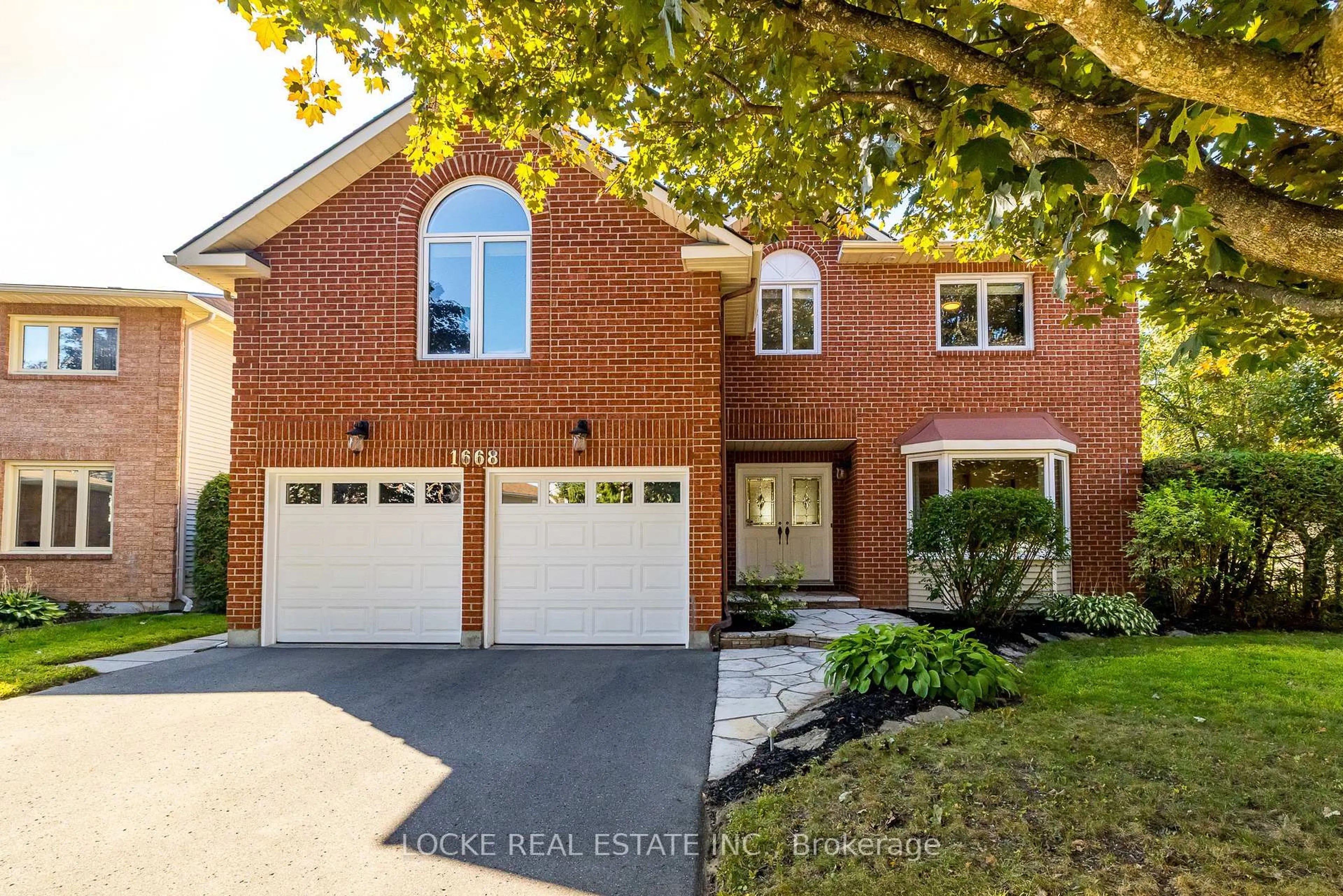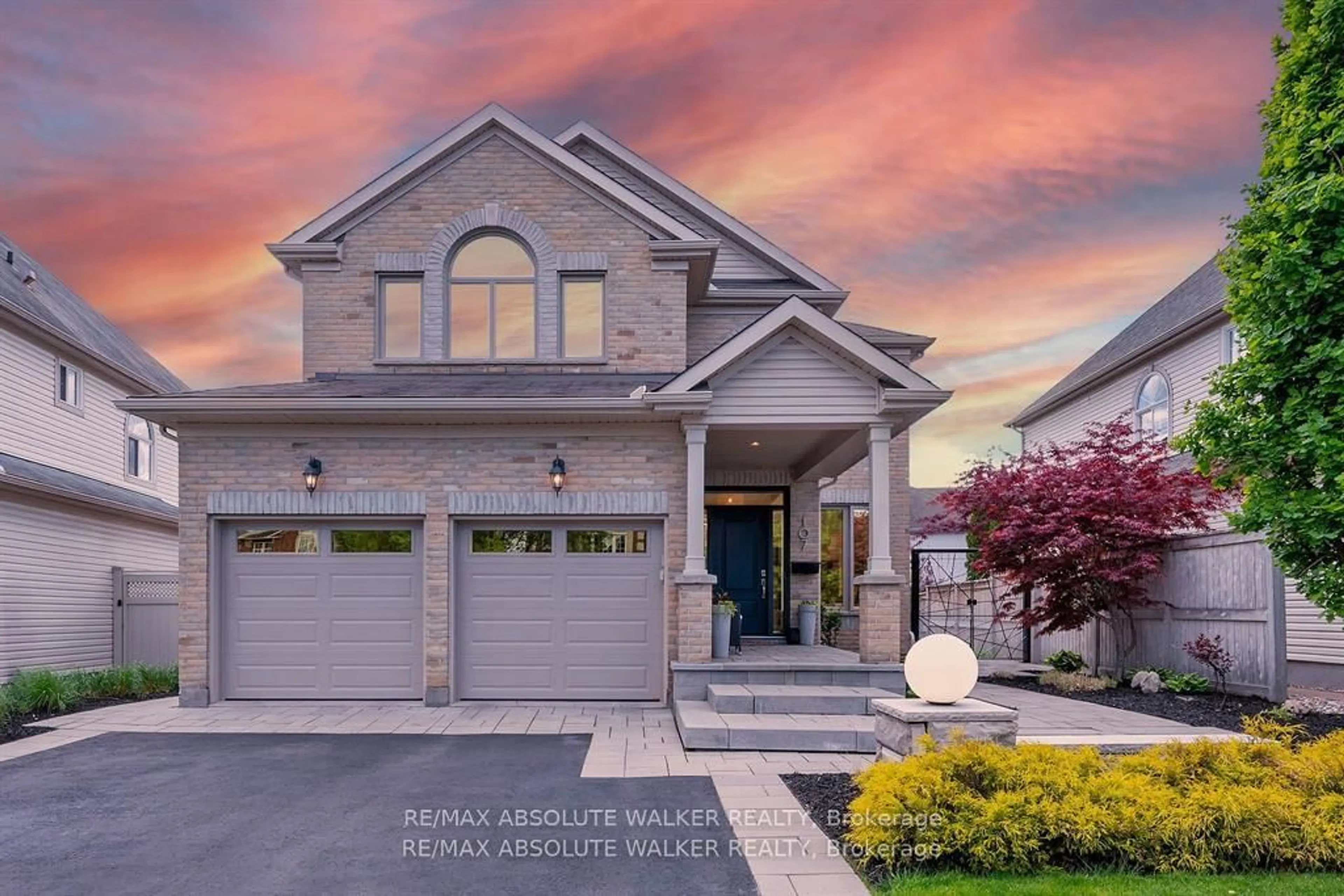Nestled in the heart of sought-after Chapel Hill, this elegant full-brick home blends modern luxury with timeless charm. With 3 bedrooms, 2.5 baths, and sophisticated finishes throughout, it's designed for stylish living and exceptional entertaining. From the moment you arrive, the stunning curb appeal, landscaped grounds, and spacious 2-car garage set the tone. Step inside to a sun-drenched main floor featuring gleaming hardwood floors and clean architectural lines. The formal living/dining rooms offer a refined space for hosting, while the chef-inspired kitchen is the heart of the home, with custom oak cabinetry, built-in Miele & Gaggenau appliances, quartz countertops, modern backsplash, and breakfast bar. The cozy family room with vaulted ceiling and breakfast nook overlook your private backyard oasis with an inground spa. Ascend the custom maple staircase to the second level where you'll find a luxurious primary suite - your personal escape with heated floors, a spa-like 4PC ensuite featuring a soaker tub and walk-in shower + large walk-in California closet. Two additional bedrooms and a beautifully appointed bathroom with custom Zebranowood cabinetry complete the upper level. Expands your living space in the lower level with spacious rec room and a walk-in wine cellar and tasting room, w/ control temperature and ventilation for cigar lovers. Practical laundry room with sink and counters + large storage room. Step outside to your tranquil backyard retreat: a beautifully landscaped paradise with natural stone patio, deck with pergola, custom built shed and inground hot tub - perfect for relaxing evenings or stylish entertaining. With its prime location, high-end finishes, and thoughtful layout, this is a rare opportunity to own a truly exceptional home. Inclusions: Built-in oven, countertop gas range, built-in speed oven-microwave, warming drawer, built-in coffee machine, family room built-in TV console unit, TV in primary suite, spa and equipment.
Inclusions: Central Vacuum, Fridge, Built in Oven, Countertop Range, Built in speed oven-microwave , Warming Drawer, Built in Coffee Machine, Dishwasher, Hoodfan, Washer, Dryer, All Window Coverings, All Light Fixtures, Family Room Built-In TV console unit, TV in Primary Suite, Backyard Spa and Equipment. Wine cellar and equipment.
