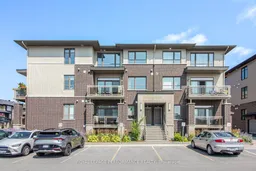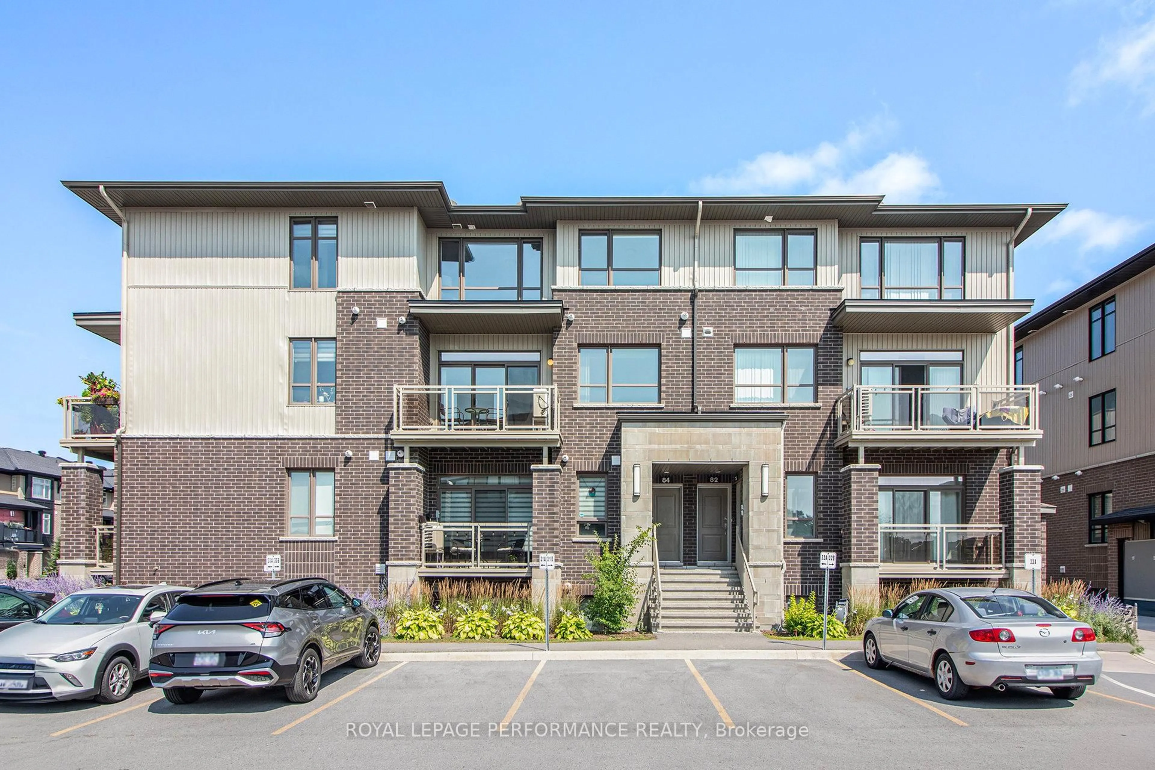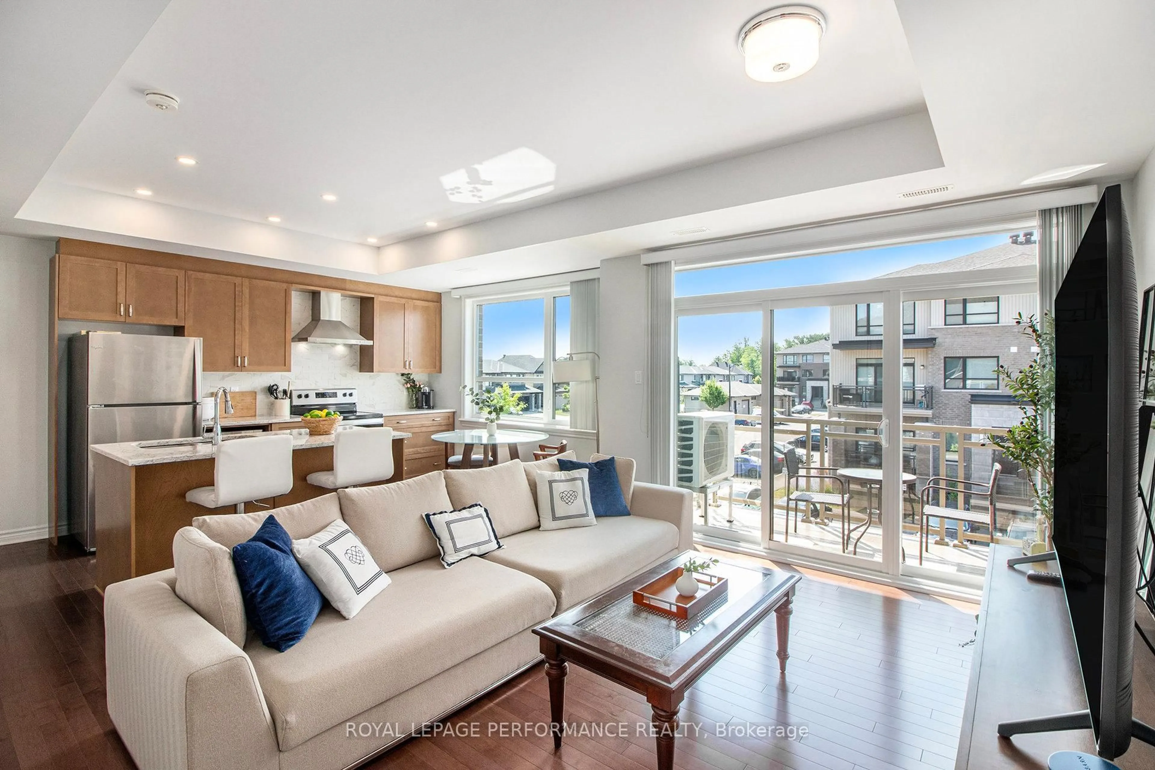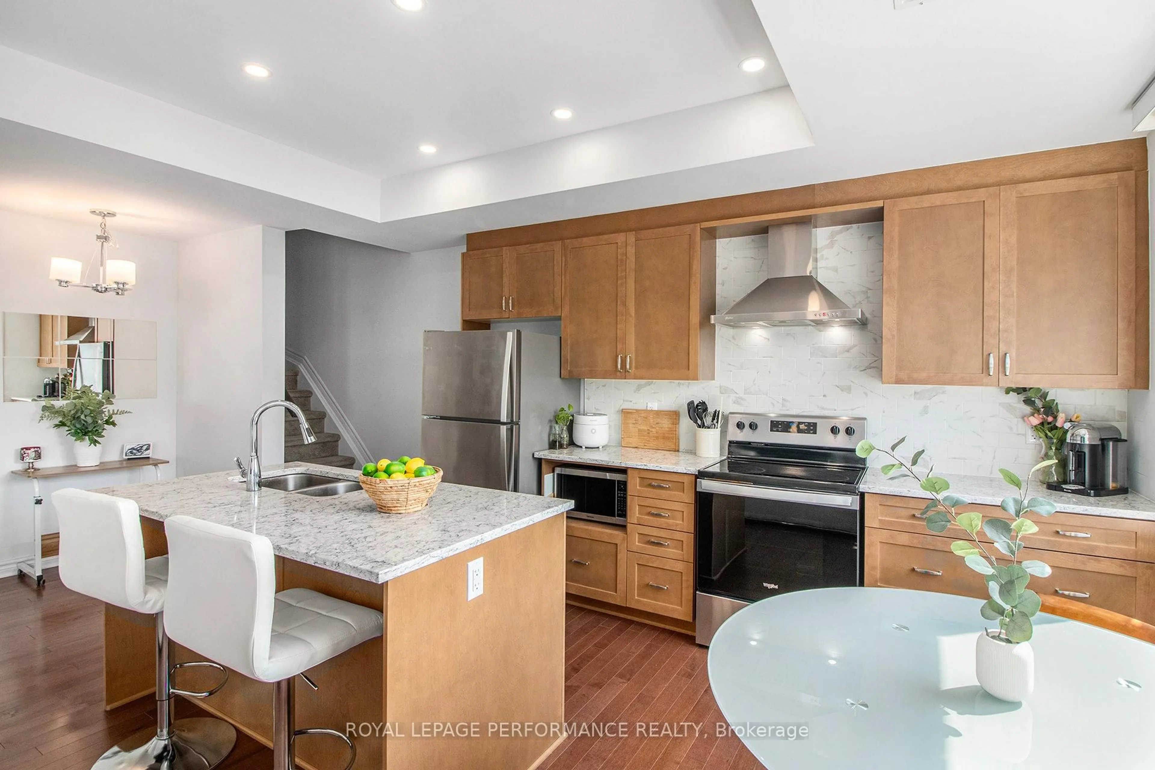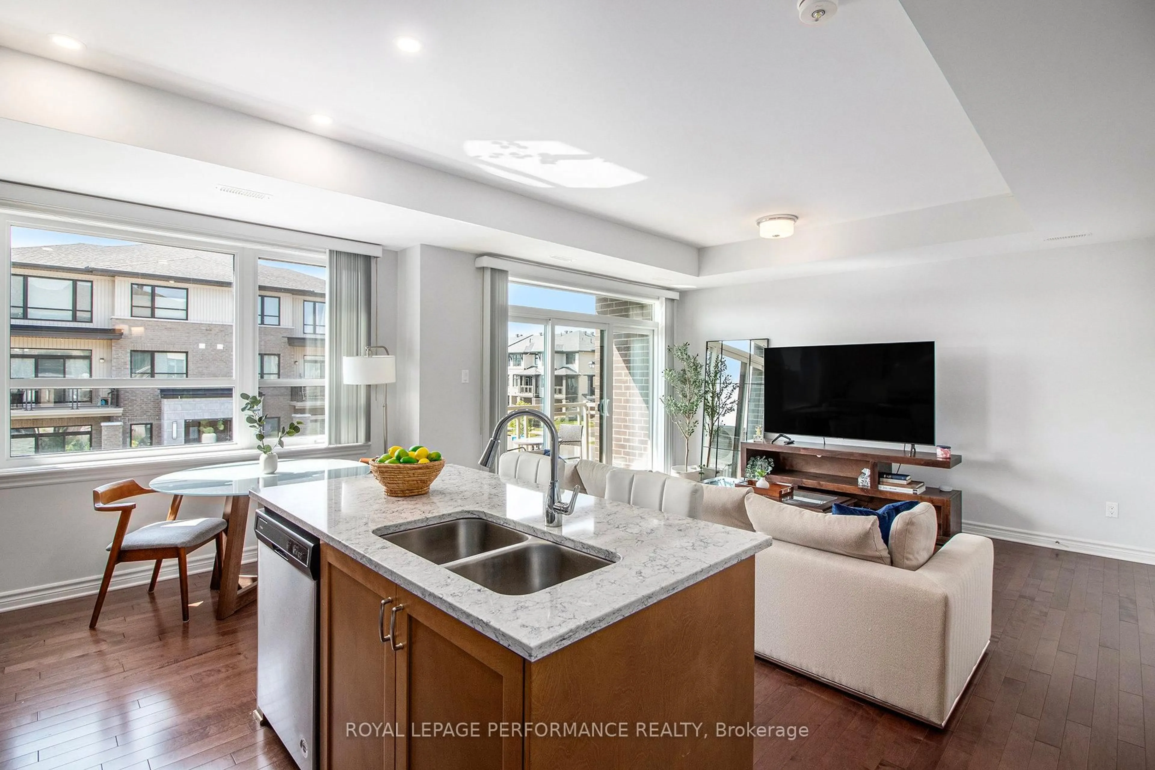84 Carabiner Private, Ottawa, Ontario K1W 0L7
Contact us about this property
Highlights
Estimated valueThis is the price Wahi expects this property to sell for.
The calculation is powered by our Instant Home Value Estimate, which uses current market and property price trends to estimate your home’s value with a 90% accuracy rate.Not available
Price/Sqft$403/sqft
Monthly cost
Open Calculator
Description
Spectacular Upper-Level 2-Storey Condo Top Floor with Premium Finishes! Welcome to this rarely available upper-level stacked 2-storey condo unit offering 1,196 sq ft of luxurious living space built in 2020! Boasting 2 spacious bedrooms, 2.5 beautifully appointed bathrooms, and impressive upgrades throughout, this sun-drenched home is a true gem. Step inside and be captivated by the stunning open-concept second level, featuring rich hardwood flooring and a dramatic wall of windows that floods the space with natural light. The stylish living room opens to a private balcony through sliding patio doors, creating a seamless indoor-outdoor flow, perfect for morning coffee or evening relaxation. The modern kitchen is a chefs dream, complete with sleek granite countertops, a designer tile backsplash, pot lights, stainless steel appliances, a breakfast bar, and a bright eat-in area ideal for casual dining. A chic 2-piece powder room completes this level, perfect for guests. Upstairs, the third level offers a tranquil retreat. The generously sized primary bedroom features a walk-in closet and a gorgeous 3-piece ensuite with an oversized glass shower and granite vanity. A bright and spacious second bedroom and a modern 4-piece main bathroom provide comfort and convenience for family or guests. Additional features include in-suite laundry, one parking space, and low-maintenance condo living at its finest. Located in a vibrant community just steps from parks, schools, walking paths by the pond, and all major amenities, this spectacular unit offers style, space, and unbeatable convenience. Don't miss your chance to call this exceptional property home!
Property Details
Interior
Features
Main Floor
Foyer
3.0 x 1.09Exterior
Features
Parking
Garage spaces -
Garage type -
Total parking spaces 1
Condo Details
Inclusions
Property History
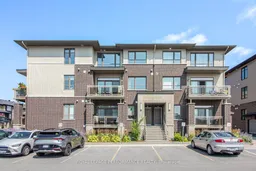 25
25