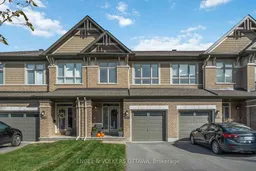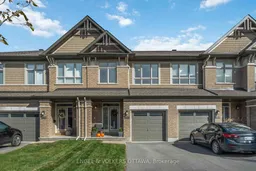Welcome to luxury with this stunning Richcraft Grafton model, less than 5 years old and designed with modern living in mind. Step into a bright foyer with 9" feet ceilings leading to an open-concept main floor featuring a stylish kitchen with quartz counters, a walk-in pantry, and upgraded hardwood that carries throughout. Custom shelving adds both function and character, while the cozy living area with a gas fireplace flows seamlessly into the fully fenced backyard - perfect for relaxing or entertaining.Upstairs, you'll find three spacious bedrooms, including a sun-filled primary suite with large windows, a walk-in closet, and a beautiful 3-piece ensuite with an extended vanity. The secondary bedrooms are generous in size and filled with natural light, with the convenience of laundry located on the same level.The finished basement offers a bright and versatile rec room - ideal for a home office, play area, or entertainment space. Located close to amenities, excellent schools, and scenic trails and parks, this home perfectly combines comfort, style, and convenience.
Inclusions: stove, fridge, dishwasher, washer, dryer





