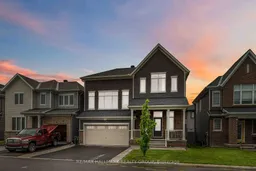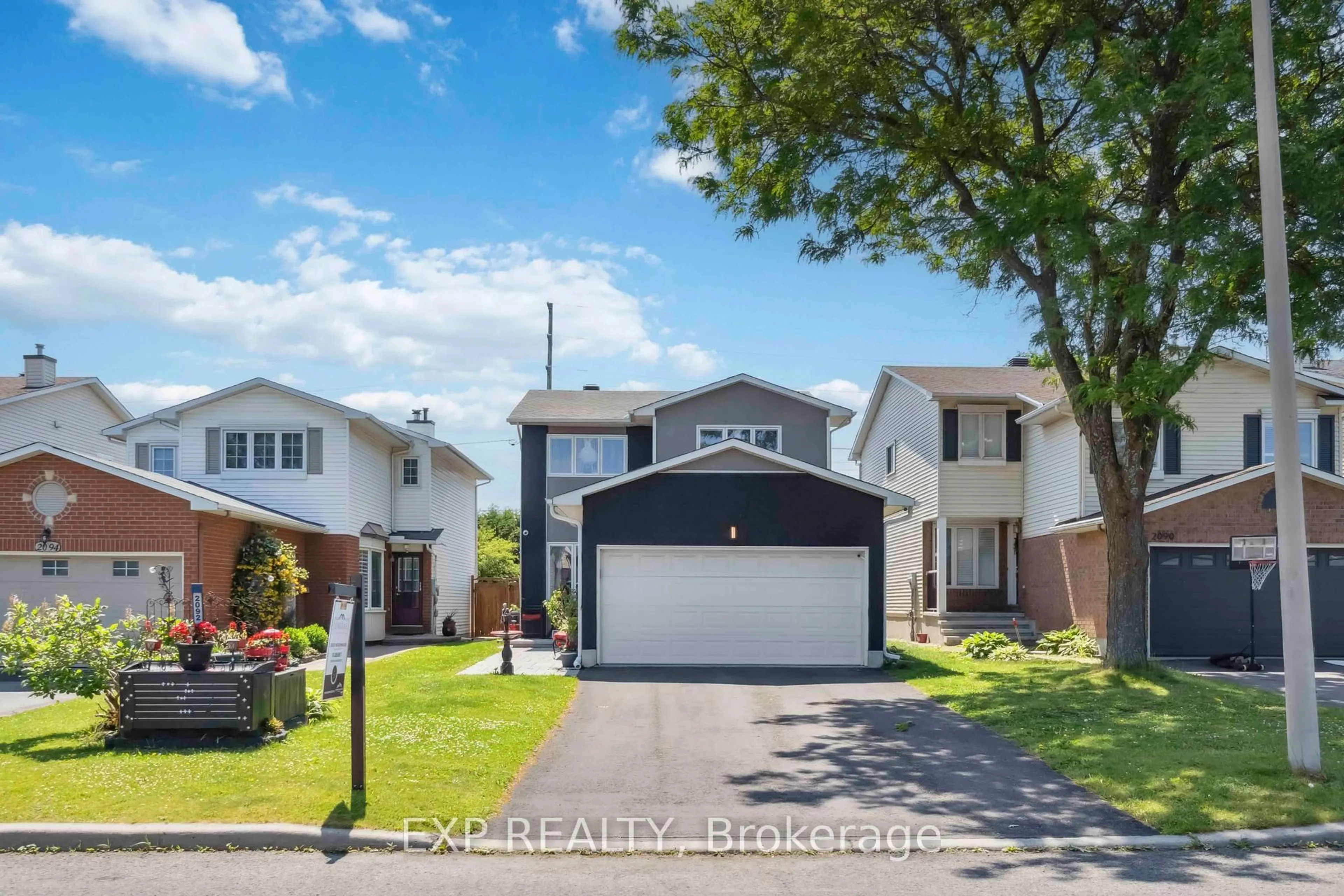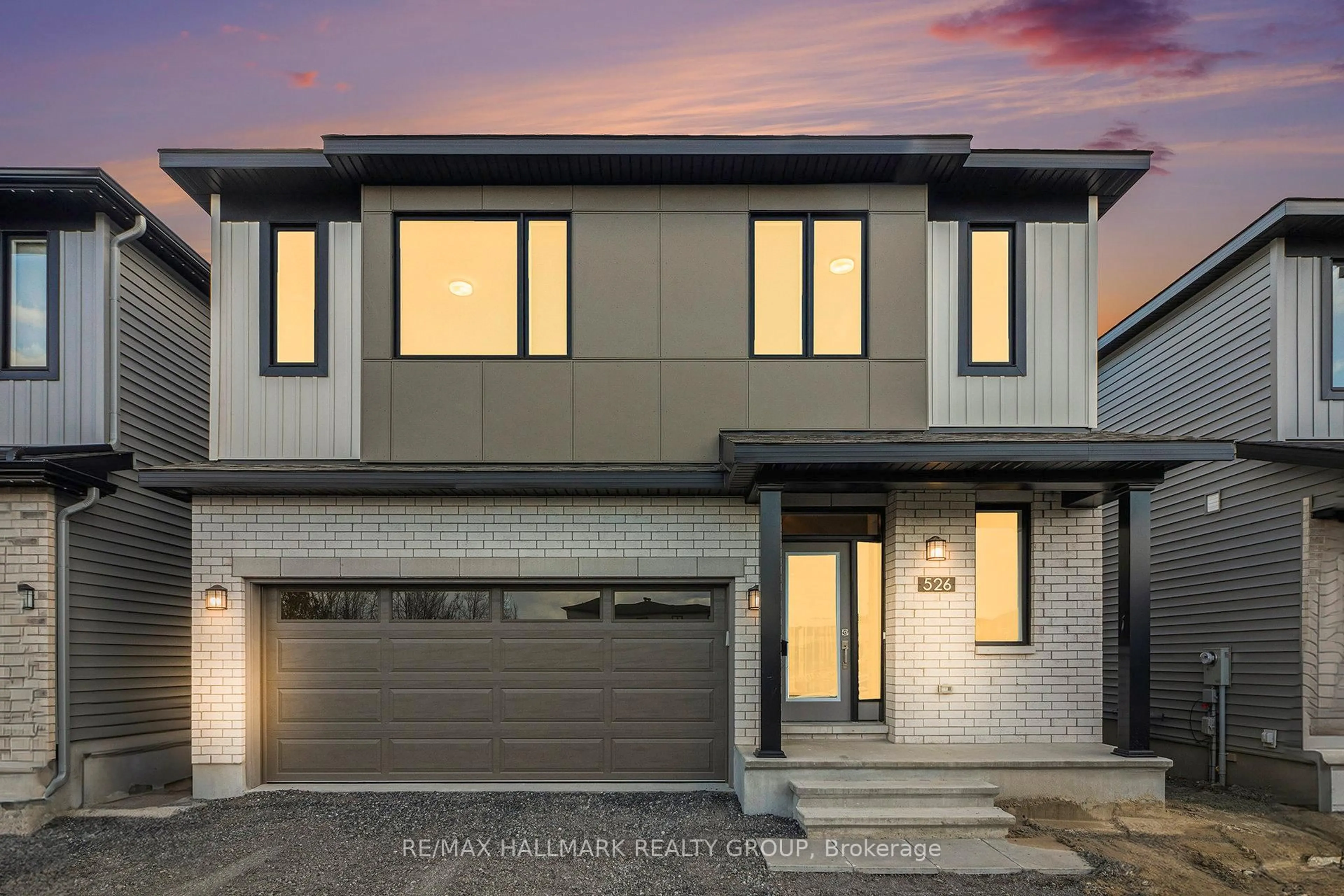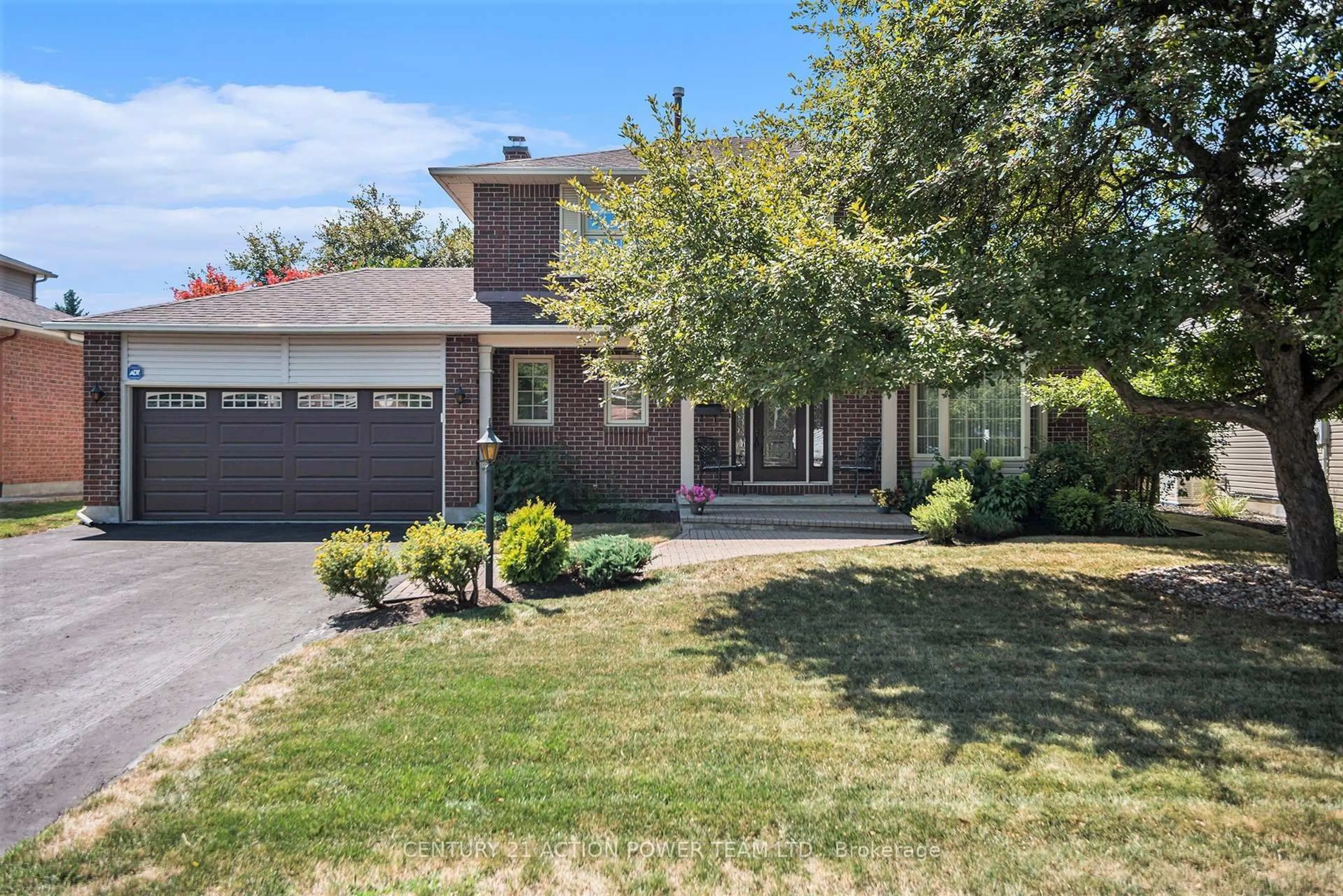Nestled on a quiet street in the highly desirable Chapel Hill South, this stunning 2021 Caivan-built home boasts 3 beds, 4 baths, an above-grade family room, and a wealth of premium upgrades. Step into a large, open foyer that draws you into the bright, open-concept main level, distinguished by gleaming hardwood floors, pot lights, cozy fireplace, and airy 9-foot ceilings. The heart of this home is the chef's kitchen an absolute must-see. It features expansive granite countertops, an extended breakfast bar seating four, backsplash, upgraded cabinetry & drawers, and extensive pantry storage. The experience is perfected with a suite of high-end GE Cafe appliances. Ascend the hardwood staircase with metal rod railings to discover a captivating family room. Soaring vaulted ceilings and large windows flood this versatile space with natural light. Pristine hardwood floors continue throughout the upper-level hall and bedrooms. The primary bedroom offers an impressive ensuite bathroom and large 'walk in closet' featuring custom organizers. Enjoy the everyday convenience of a dedicated second-floor laundry room. The well-appointed 5-pc main bath includes a double vanity, and premium finishes. The finished basement expands your living space with luxury vinyl plank flooring and large windows creating a bright and inviting atmosphere. 3-pc bathroom adds further functionality, making this area perfect as a recreation room, or even an extra bedroom. Step outside to your professionally landscaped and fully fenced backyard retreat. Enjoy summer evenings on the elevated walk-out deck or the dedicated patio area. Low maintenance and bonus of shed and under-deck storage. Smart Home compatible w/Ring doorbell, & security camera, MyQ garage door opener, Ecobee Thermostat all incl. Easy access to the 417 via Innes, and a wealth of amenities. August Park is steps away, with more parks planned for the community. Situated on a low-traffic street, this home offers an exceptional lifestyle.
Inclusions: Refrigerator, Stove, Dishwasher, Washer, Dryer, Shed, Family Room Media Wall Unit, Basement Media Wall Unit, Ring Doorbell, Ring Security Camera, Garage Door Opener, Thermostat,
 50
50





