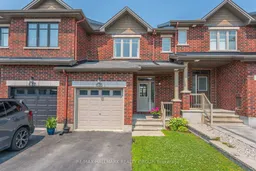Welcome to your contemporary oasis in the heart of Orleans! This stunning townhome in the family friendly neighbourhood is just what youve been looking for! Step inside to discover an inviting open-concept floor plan that seamlessly integrates functionality with style. Enjoy a welcoming living area boasting large windows that flood the space with natural light, emphasizing the high ceilings and accentuating the trendy aesthetic. Not to mention, hardwood flooring, formal dining space perfect for entertaining, and a modern kitchen complete with stainless steel appliances, chic white cabinetry, and breakfast eat-in area - perfect for the cooking enthusiast! On the second level, you will enjoy a spacious and luxurious Primary Bedroom featuring a walk-in closet, sprawling windows, soft carpeting and stunning 4-piece ensuite! PLUS take advantage of the two additional second level bedrooms with tons of natural light and closet space in each. Perfect for families, hosting guests, your own in-home office, additional storage space or more - the options are endless here! Not to mention, fall in love with the FINISHED lower level with a cozy gas fireplace! A great place for a home gym, movie night or entertaining (if desired!) Sit back and relax in the private, fenced in green backyard with elevated deck and Gas BBQ hookup. What more could you need! Enjoy the convenience of your own attached garage - extra convenient for winter months! Live nearby plenty of shops, walking/bike trails, delicious restaurants, convenient public transit and more in this exciting neighbourhood! With an abundance of quality finishes throughout, this home offers the perfect combination of luxury and convenience in one of Ottawa's most sought-after neighbourhoods. Don't miss your opportunity to experience urban living at its finest - come fall in love today!
Inclusions: Washer, Dryer, Refrigerator, Stove, Hood Fan, Dishwasher, Auto Garage Door Opener, Window Treatments on Main Level, Blinds in Bedroom, Curtain Rods in Primary Bedroom and Second Bedroom (curtains excluded.) Gas BBQ.
 50
50


