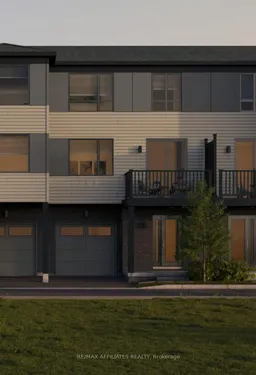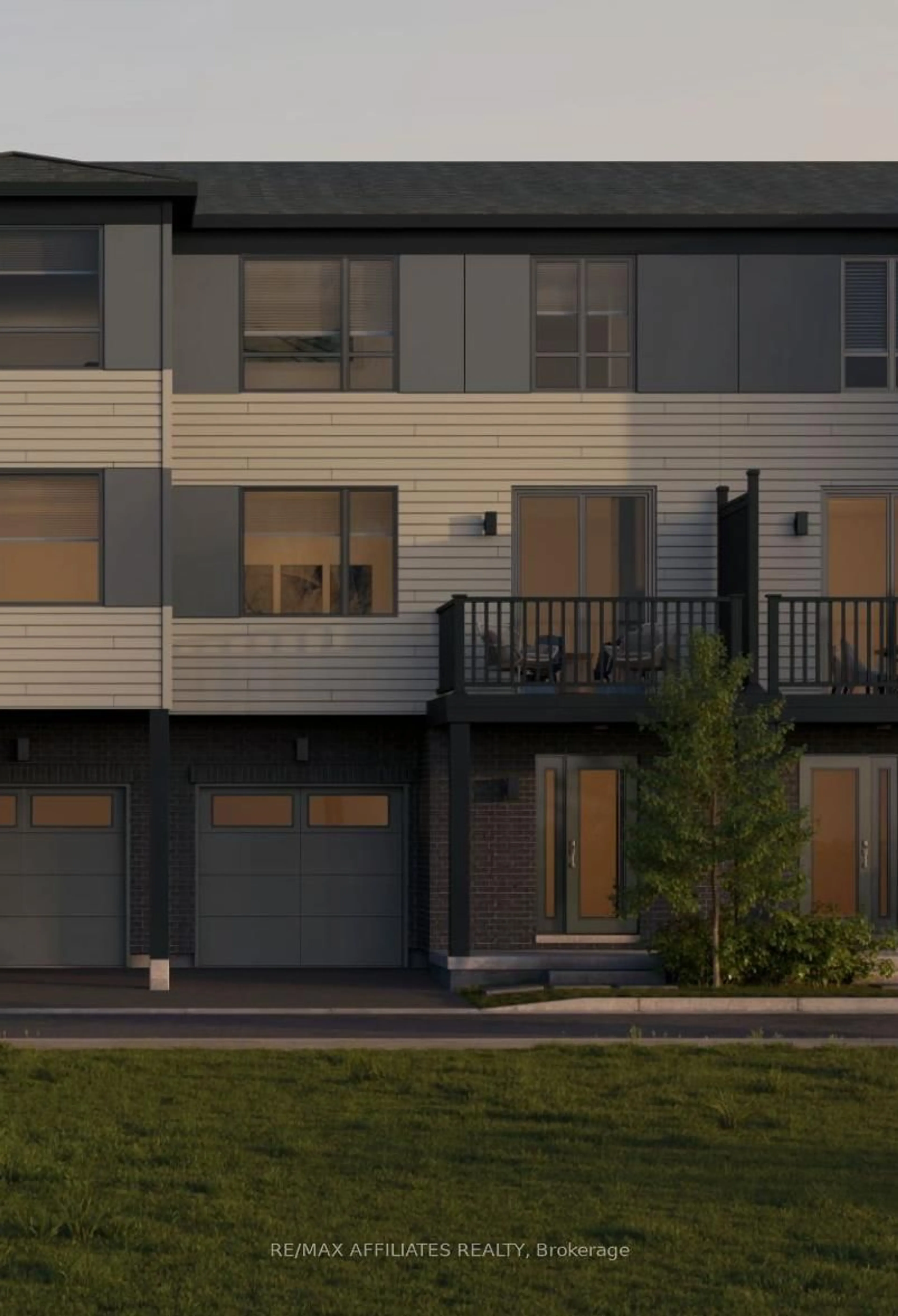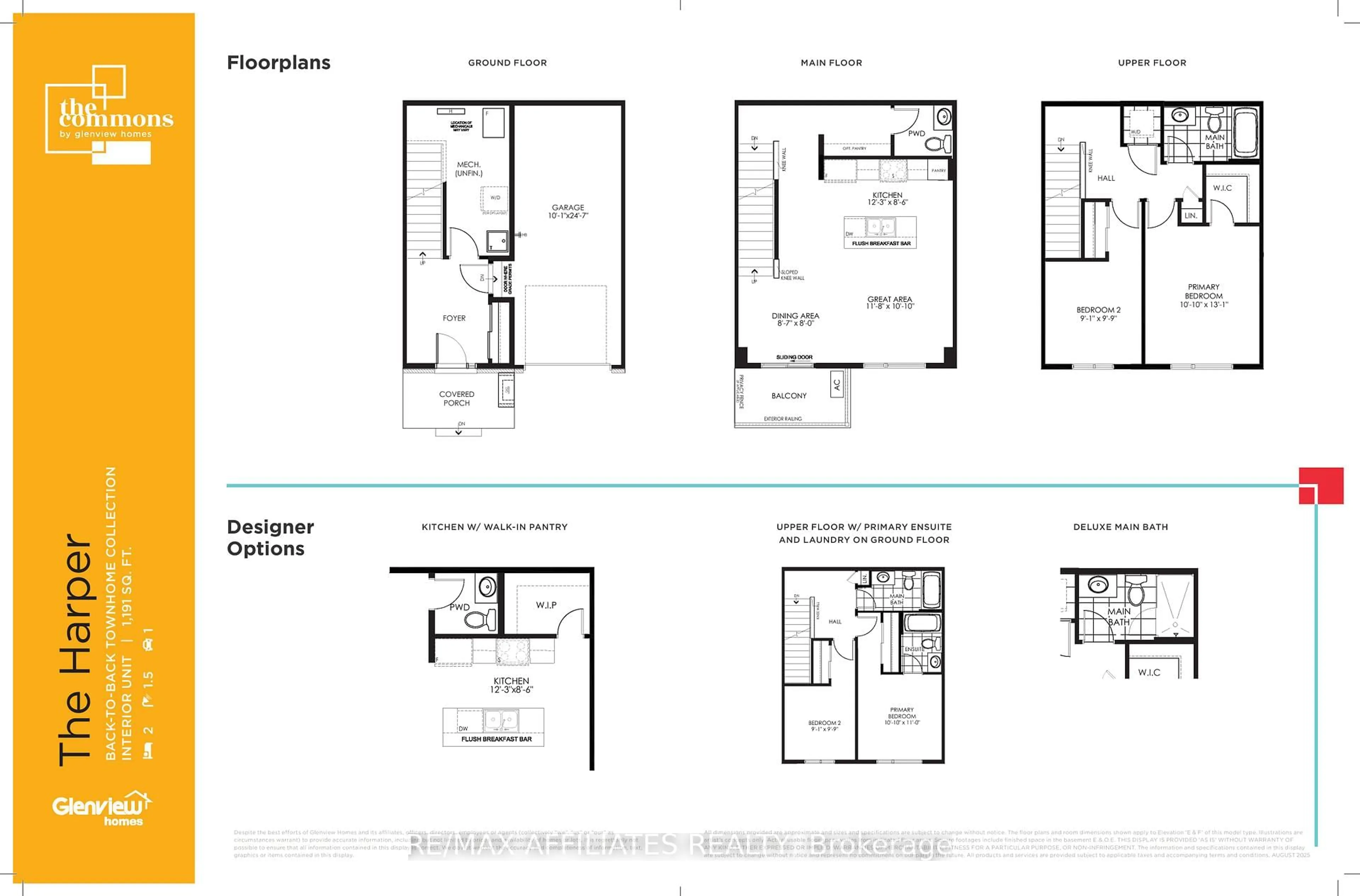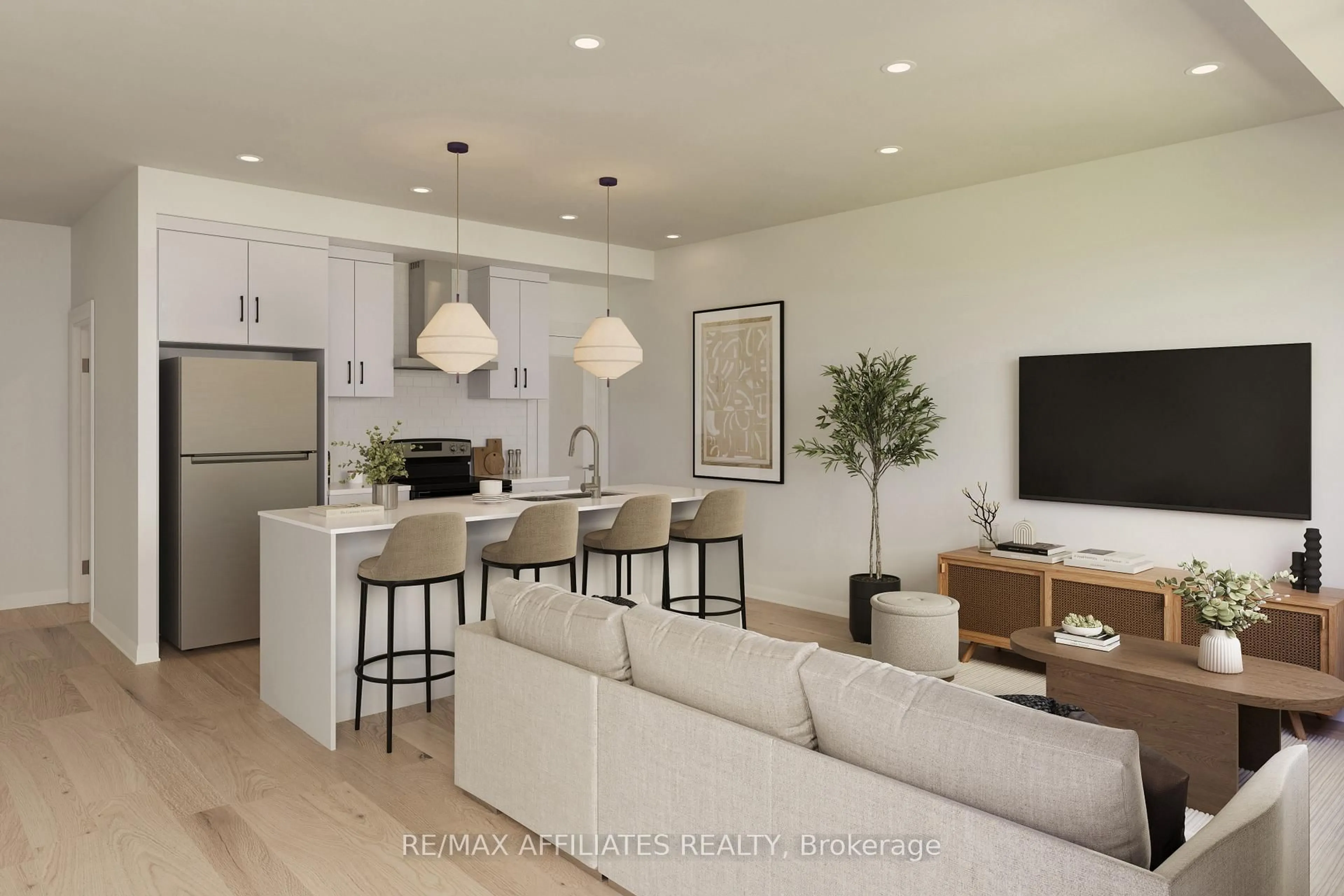575 Escala Private, Orleans, Ontario K1W 0T1
Contact us about this property
Highlights
Estimated valueThis is the price Wahi expects this property to sell for.
The calculation is powered by our Instant Home Value Estimate, which uses current market and property price trends to estimate your home’s value with a 90% accuracy rate.Not available
Price/Sqft$352/sqft
Monthly cost
Open Calculator
Description
Introducing 'The Harper' - an exquisite 3-storey back-to-back townhome debuting for the first time in the highly desirable Chapel Hill community -The Commons - by Glenview Homes! Whether you're a First-Time Buyer seeking a low-maintenance entry into homeownership or an Investor looking for a premium, high-demand rental property, The Harper is a sought-after choice. With 1191sqft this home has been brilliantly designed to maximize space, style, and everyday comfort. The entry level welcomes you with a covered porch, bright foyer, and convenient garage access. The open-concept main floor centers around a stunning kitchen featuring a quartz island and a full suite of stainless steel appliances. Seamlessly flow into the bright great room and dining area which opens to a private balcony perfect for morning coffee. Convenient powder room completes this level. The upper level hosts the spacious primary bedroom with a generous walk-in closet, a comfortable second bedroom, and a modern 4-piece main bathroom also featuring quartz counters. Plus, enjoy the convenience of upper-level laundry! Coming full of upgrades like smooth ceilings throughout, elegant composite wood flooring on the entry and main levels, and contemporary pot lights that illuminate the space. Customize your layout and finishes by acting now to take advantage of a $2,500 Design Studio Bonus! The Commons is an amenity-rich community offering the perfect blend of convenience and quality of life. Enjoy local shops, fantastic restaurants, parks, and recreation facilities right outside your door. All this and some of the city's best schools. Best of all commuting is a breeze with direct bus route access to Downtown Ottawa and quick access to the city's core. Rendering of the park, interiors and elevations is an artist's concept and is for illustrative purposes only. Actual features, landscaping, and layouts may vary. E&OE
Property Details
Interior
Features
Main Floor
Kitchen
3.73 x 2.6Centre Island / Open Concept
Great Rm
3.56 x 3.3Open Concept / carpet free
Dining
2.62 x 2.44Open Concept / W/O To Balcony
Exterior
Features
Parking
Garage spaces 1
Garage type Attached
Other parking spaces 1
Total parking spaces 2
Property History
 4
4




