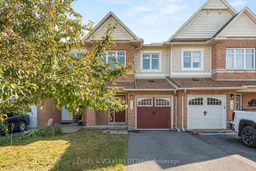Welcome to 541 Langelier Avenue - this spacious EnergyStar freehold townhouse offers a highly desirable open-concept layout in a friendly, family-oriented enclave. The main floor features gleaming hardwood, an inviting foyer with a mirrored closet, inside garage access, and powder room. The sun-filled living and dining rooms flow into an eat-in kitchen with rich cabinetry, stainless steel appliances, a centre island, and patio doors leading to the backyards beautiful stone patio. Upstairs, the primary suite is a true retreat, with a walk-in closet and ensuite with double sinks, a soaker tub/shower combo. Two additional generously sized bedrooms share the updated main bath. The lower level is designed for comfort, featuring a huge rec room with a cozy gas fireplace, plenty of storage, laundry, and a rough-in for a future bath. All of this in a great location close to parks, transit, and shopping - the perfect blend of style, space, and convenience.
Inclusions: Refrigerator, stove, dishwasher, hood fan, washer, dryer, curtains & rods, auto-garage door opener (remotes), chest freezer, white pantry storage cabinet in eat-in kitchen, black book shelves (3) in basement rec room, storage shelves in basement storage area.
 36
36


