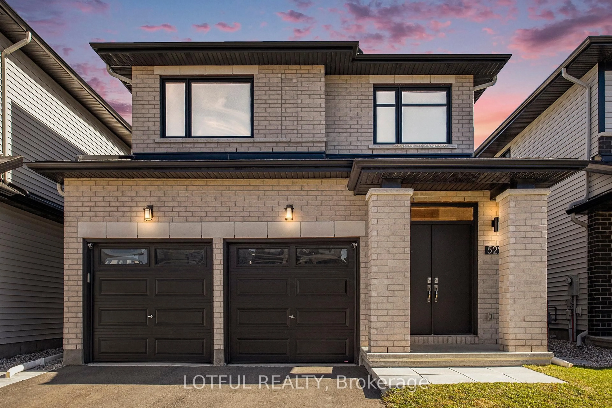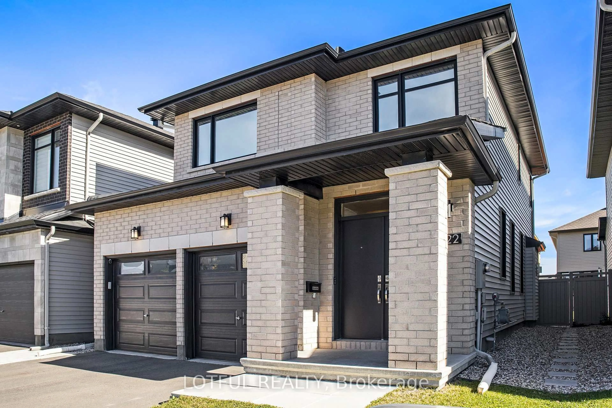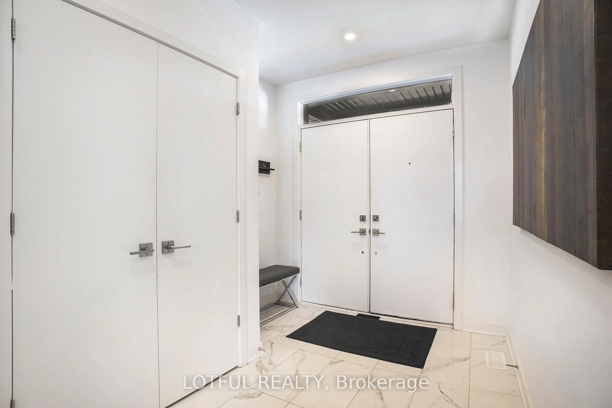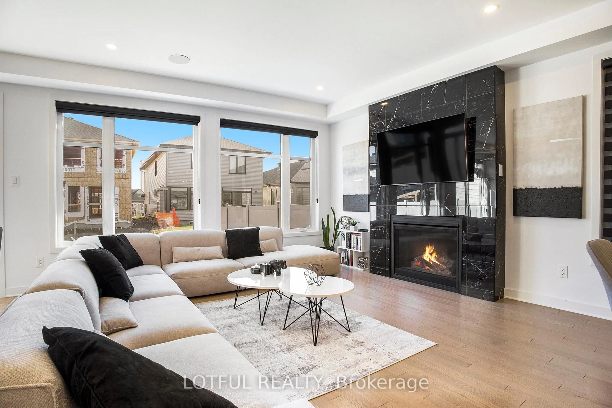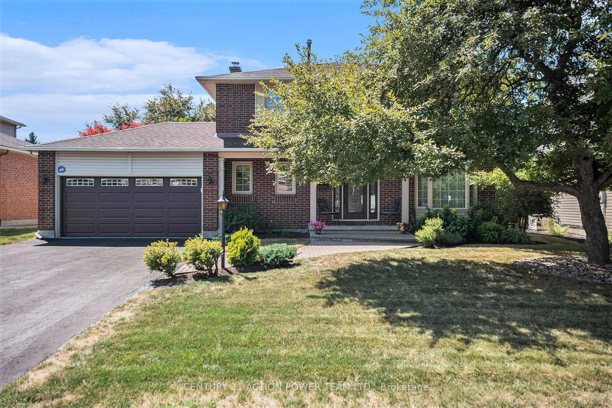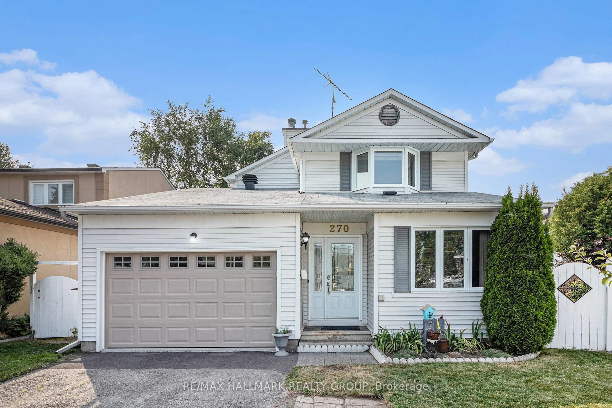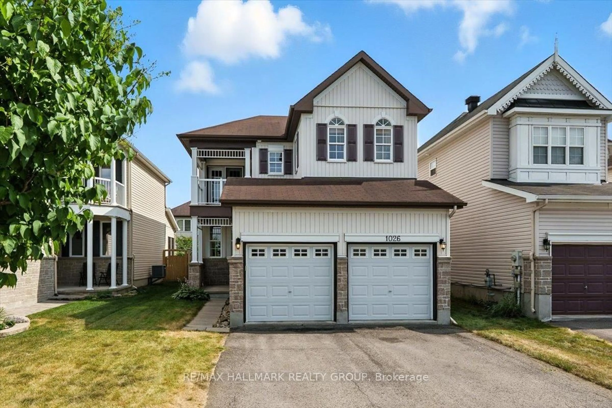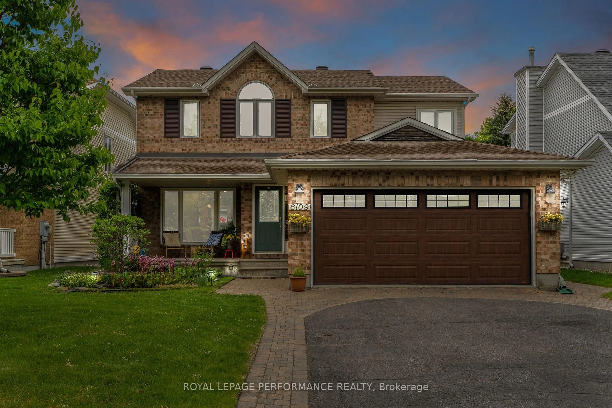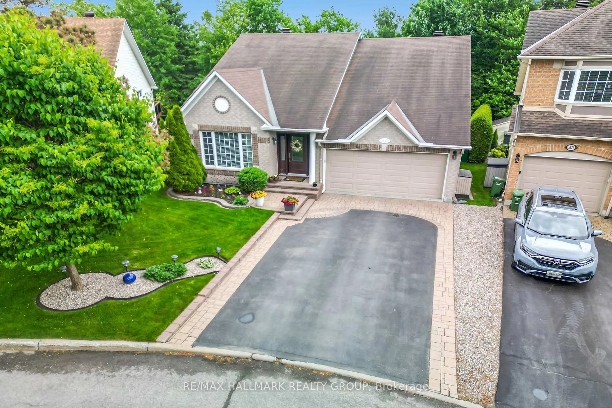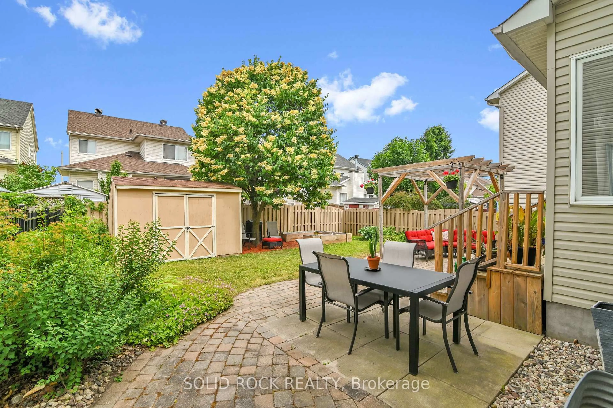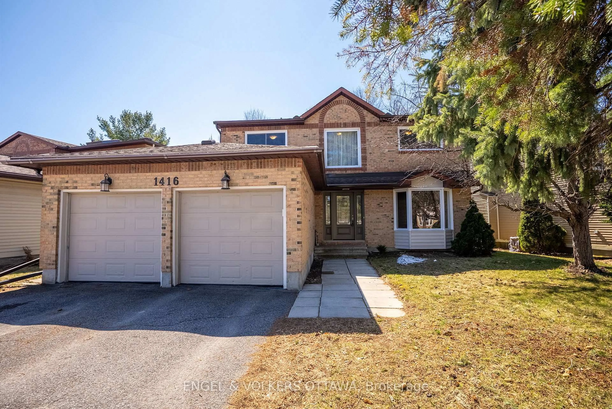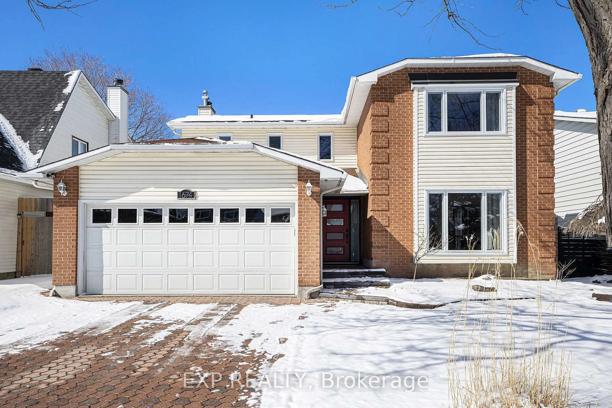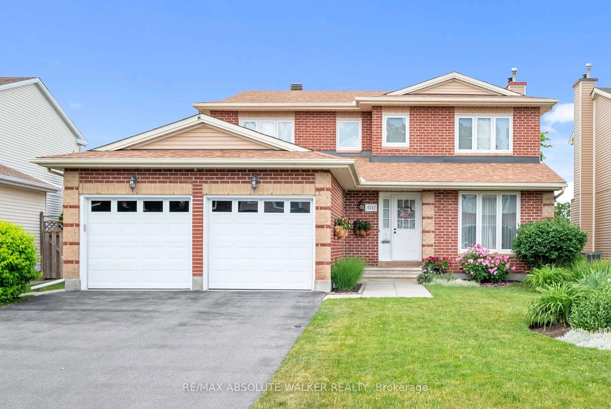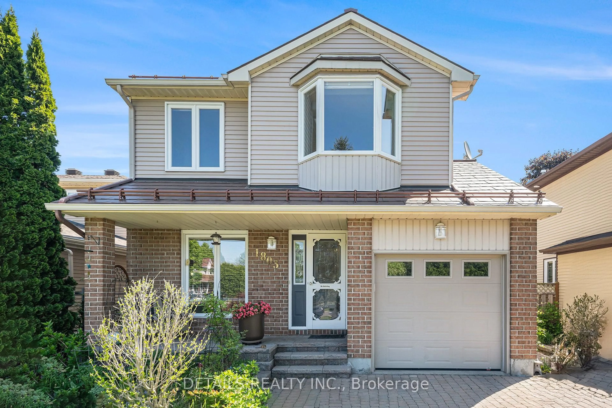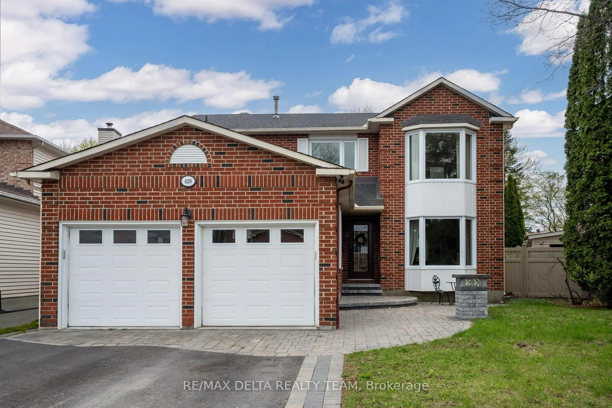522 Ascender Ave, Orleans, Ontario K1W 0R6
Contact us about this property
Highlights
Estimated valueThis is the price Wahi expects this property to sell for.
The calculation is powered by our Instant Home Value Estimate, which uses current market and property price trends to estimate your home’s value with a 90% accuracy rate.Not available
Price/Sqft$510/sqft
Monthly cost
Open Calculator

Curious about what homes are selling for in this area?
Get a report on comparable homes with helpful insights and trends.
+6
Properties sold*
$878K
Median sold price*
*Based on last 30 days
Description
Step into this exceptional 3-bedroom home, where modern elegance meets thoughtful design. Nestled on a quiet, family-friendly street near top-rated schools, this residence offers the perfect blend of comfort, style, and convenience. The spacious, open-concept main floor is ideal for entertaining, featuring a chef-inspired kitchen with quartz countertops, a large island, and a cozy gas fireplace in the living room that adds warmth and charm. A bright and impressive foyer welcomes guests, while the powder room and inside access to the double garage enhance everyday convenience. Upstairs, the primary suite is a true retreat, featuring a beautiful accent wall, a luxurious ensuite with a soaker tub and his-and-her sinks, and a walk-in closet. Two additional bedrooms, a versatile loft area, and convenient second-floor laundry make daily living effortless for families. The fully finished basement offers a spacious family room, full bathroom, and ample storage, perfect for movie nights, playtime, or hosting guests. Enjoy outdoor living in the fully fenced backyard, ideal for relaxing or entertaining. Just minutes from parks, schools, the Orléans Health Hub, and major transit routes, this home seamlessly combines style, comfort, and convenience.
Property Details
Interior
Features
Exterior
Features
Parking
Garage spaces 2
Garage type Attached
Other parking spaces 2
Total parking spaces 4
Property History
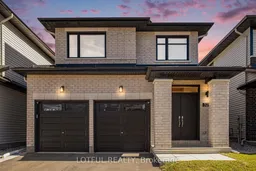 30
30