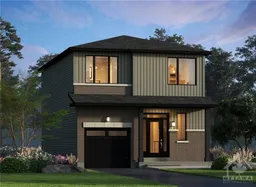Flooring: Hardwood, Flooring: Carpet W/W & Mixed, Welcome to Glenview's "The Ashton E" model. This stunning detached home is NEW construction*Move-in June 2025*. Perfect for today's lifestyle & a great blend of modern/contemporary design. Featuring 3 bed, 2.5 bath & approximately 1936 SF of finished living space as per builder. Open concept main level layout is highlighted by a stunning kitchen with centre island opening to the great room w/ electric fireplace for cozy evenings in. Great use of space with foyer closet. Mudroom conveniently located off the inside entry to the garage. 9 foot ceilings, quartz countertops, ample storage options ensure clutter-free living. The 2nd level offers a Primary Retreat with optional spa like ensuite & walk-in closet as well as 2 large bedrooms & laundry. The Finished basement is complete with a 3-piece rough-in for future bathroom. the Ashton offers a sophisticated backdrop for both relaxation & entertaining. Exceptional build quality & attention to detail that sets Glenview Homes above the rest., Flooring: Ceramic
Inclusions: Hood Fan





