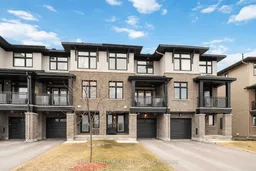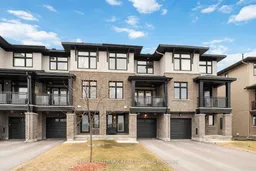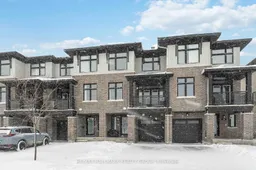Welcome to 40 Verglas Lane! This stunning 2022 three-storey freehold townhouse is ready to be your new home. The front foyer opens into a versatile den, ideal for a home office or flex space, while the basement offers room for a gym and extra storage. Step into the chef-inspired, two-toned kitchen with premium stainless-steel appliances, elegant quartz countertops, a stylish ceramic tile backsplash, ample cabinetry, and a large island with a breakfast bar. The generously sized dining area is perfect for hosting friends and family. The bright living room, enhanced by dimmable pot lights and large windows, flows seamlessly onto a private covered balcony through classic French doors with a gas BBQ hookup is the perfect spot to enjoy your morning coffee or entertain guests outdoors. Upstairs, the primary bedroom features a walk-in closet, and the second bedroom suits guests, a nursery, or an additional home office. Both the main bath and powder room showcase quartz counters and modern finishes. Located in Trailsedge near schools, trails, Eden Park, and minutes from Petrie Island. Enjoy added comfort and peace of mind with a suite of Smart Home features, including a full alarm system with door and motion sensors, a video doorbell, a programmable thermostat, and a smart garage door opener that can be controlled remotely via app or remote. Additional Highlights: hardwood flooring in the den, entire main floor, and upstairs hallway, an owned tankless water heater (a $4,317.66 value) with NO MONTHLY RENTAL FEES, and installed eavestroughs (a $1,500 value). Garage with inside entry and parking for three. Impeccably maintained and move-in ready. Book your private showing today!
Inclusions: Refrigerator, Stove, Hood Fan, Dishwasher, Washer, Dryer, All Light Fixtures, All Rods & Blinds, On Demand Water Heater, Garage Door Opener, Doorbell Camera






