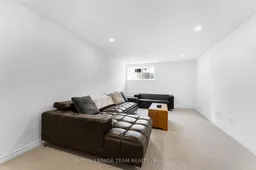Welcome to 393 Cornice Street! Discover the perfect blend of comfort, style, and convenience in this beautifully maintained End unit townhome located in one of Ottawa's most sought-after neighbourhoods. Situated on a quiet street, 393 Cornice Street offers the ideal setting for families, professionals, or anyone looking to enjoy the best of suburban living while remaining close to the city's vibrant core.This upgraded 3 bed, 2.5 bath End unit townhome is a 2021 Richcraft home which boosts an open-concept main floor with large windows and abundant natural light. A gourmet kitchen featuring stainless steel appliances, quartz countertops, and a generous island perfect for entertaining.A fully finished basement with a versatile space ideal for a home office, gym, or media room. 393 Cornice is situated within the heart of top-rated schools and daycare centres, beautiful parks, walking trails, and community sports facilities. This home offers the perfect balance of tranquility and accessibility in a growing, family-friendly neighbourhood.Don't miss your chance to call this exceptional property home. Book your private showing today!
Inclusions: Stove, fridge, dish washer, washing machine and dryer
 17
17


