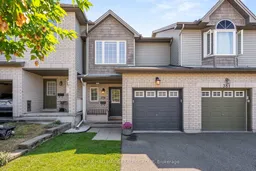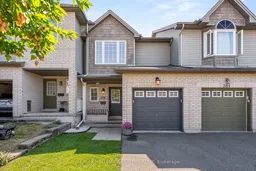Welcome to this well-maintained 3-bedroom, 2-bathroom townhouse in the family-friendly Bradley Estates community. Featuring a functional layout across three finished levels, this home combines comfort and practicality in a great location close to nature and essential amenities. Enjoy the outdoors with nearby Mer Bleu Conservation Area, scenic walking trails, and several parks and schools, including a new school under construction! The open-concept main floor offers hardwood floors, freshly painted neutral tones, modern light fixtures, and a refreshed kitchen with quartz countertops, stainless steel appliances, tiled backsplash, and ample cabinetry for everyday convenience. Upstairs, three comfortable bedrooms feature cozy Berber carpets, large windows that bring in natural light, and ceiling fans for year-round comfort. The fully finished basement provides flexible living space with a generous rec room and dedicated storage areas. Step outside to spacious outdoor areas, including a southeast-facing backyard thats fully fenced with a multi-tiered deck and gazebo - perfect for relaxing and entertaining. Recent updates include the furnace, AC, owned tankless water heater, gazebo, light fixtures, and appliances. With its efficient design, low maintenance, and inviting outdoor spaces, this home is ideal for down sizers or first-time buyers seeking a move-in ready property in a welcoming neighbourhood.
Inclusions: Refrigerator, Stove, Microwave/Hood Fan, Dishwasher, Washer, Dryer, All Window Coverings, All Electrical Light Fixtures, Auto Garage Door Opener & Remote, Gazebo, Garden Beds, Box Planters, (2) Storage Room Shelves, Laundry Room Shelves, Tankless Water Heater





