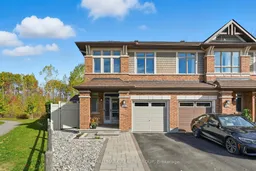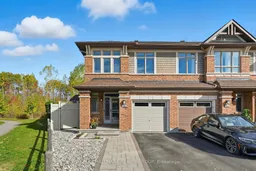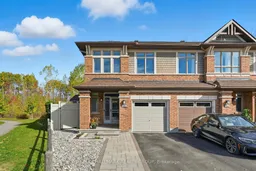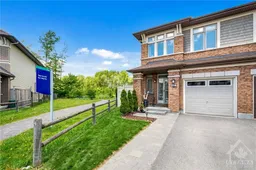Welcome to this stunning Richcraft Stillwater model! This 3 bedroom + loft end unit townhome is situated on an extra-large pie-shaped lot offering exceptional privacy with no rear neighbours. The main level welcomes you with a spacious foyer that opens to a bright, open-concept living, dining, and kitchen area designed for modern living. Expansive windows fill the space with natural light, showcasing the hardwood flooring throughout the main level and upper hallway. The modern kitchen boasts sleek white cabinetry, stainless steel appliances including a gas stove with double oven, a long breakfast bar, and a convenient coffee nook. From the breakfast area, step outside to your private backyard oasis. Upstairs, you'll find three generous bedrooms, including a primary suite with hardwood flooring, a walk-in closet with built-in shelving, and a spa-inspired ensuite featuring a soaking tub and separate glass shower. The second bedroom also offers a walk-in closet and cheater access to the main bath. Completing this level are the second-floor laundry and a bright loft area - perfect for a home office or reading nook. The finished lower level adds even more living space with a cozy recreation room featuring pot lights, a gas fireplace, and a built-in counter with cupboards and beverage fridge, plus a 3pc bathroom with walk-in shower. A utility room and large storage area complete the level. Outside, the fully fenced and gated backyard features a deck, gazebo, hot tub, and garden shed, with plenty of space for kids, pets, and gardening. A single attached garage with inside entry and two-car laneway provide everyday convenience. Ideally located in Chapel Hill South backing onto trees and a walking path that leads to scenic trails, this home offers quiet, private living just minutes from public transit, schools, parks, recreation, shopping, and restaurants.
Inclusions: Refrigerator, Gas Stove with Double Oven, Dishwasher, Microwave/Hood Fan, Washer, Dryer, Mini Fridge in Basement, All Light Fixtures, All Window Blinds, Auto Garage Door Opener, Garden Shed, Gazebo, Hot Tub, Gas Furnace, Central Air Conditioner







