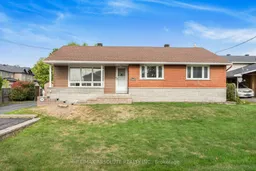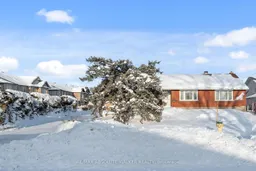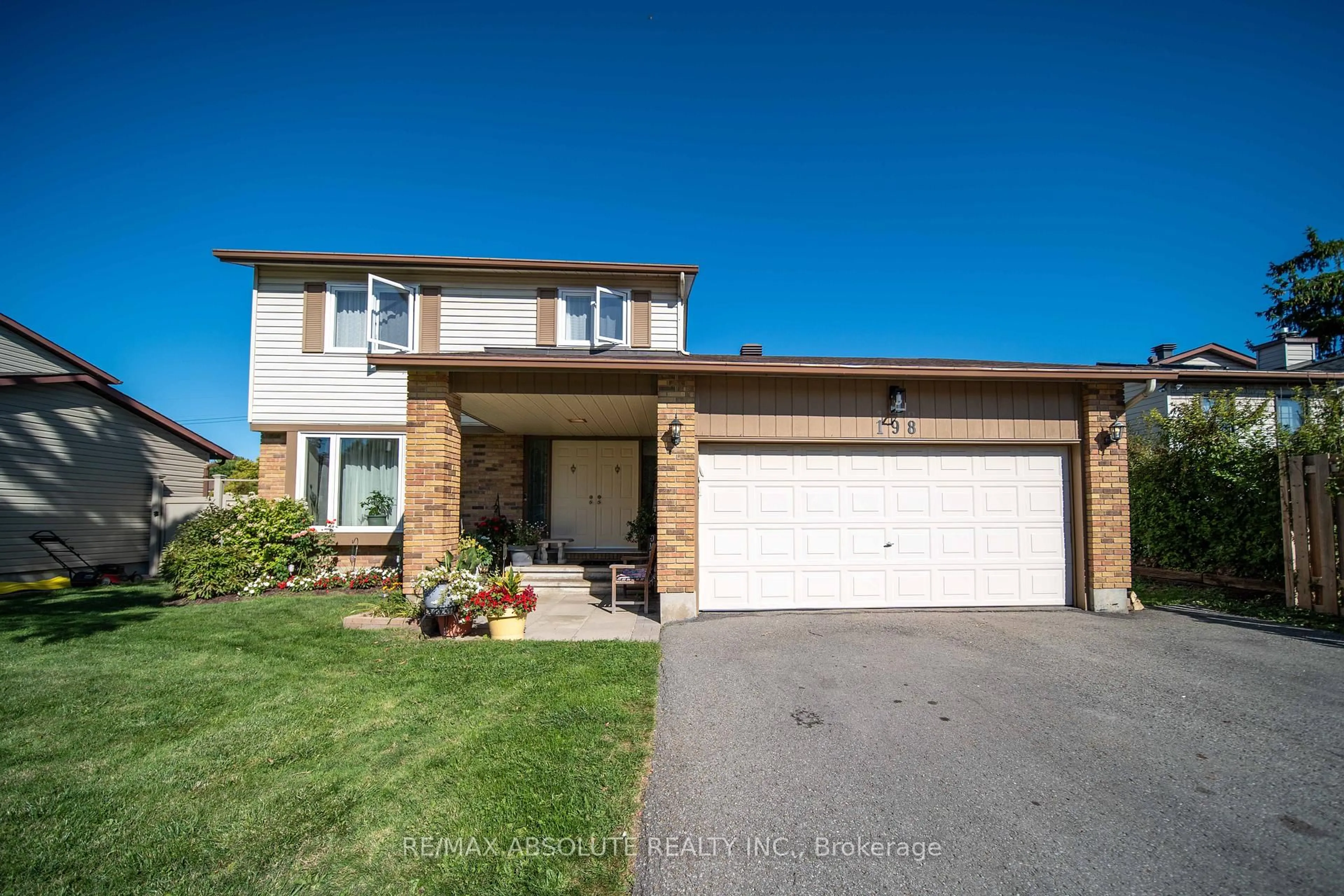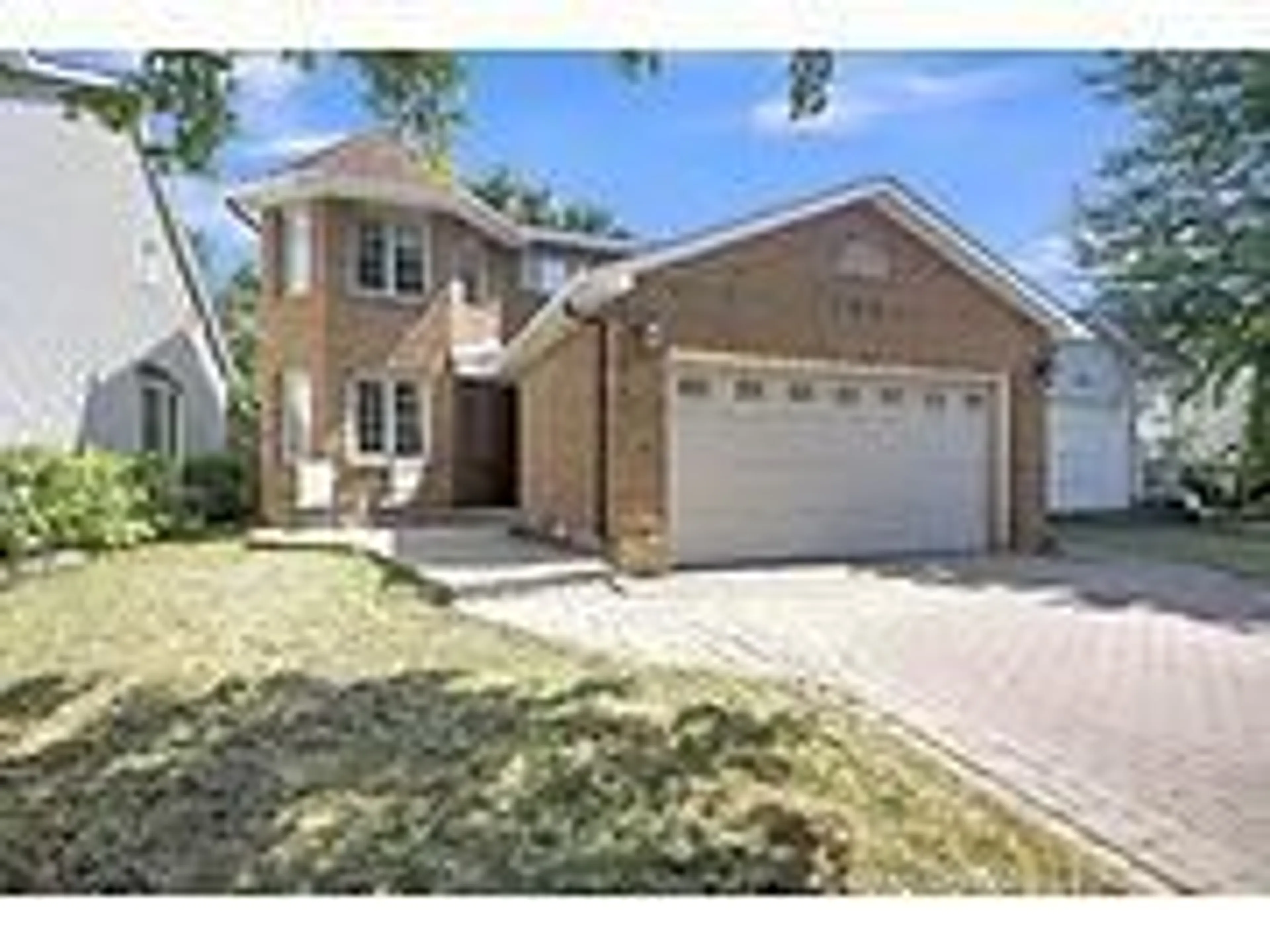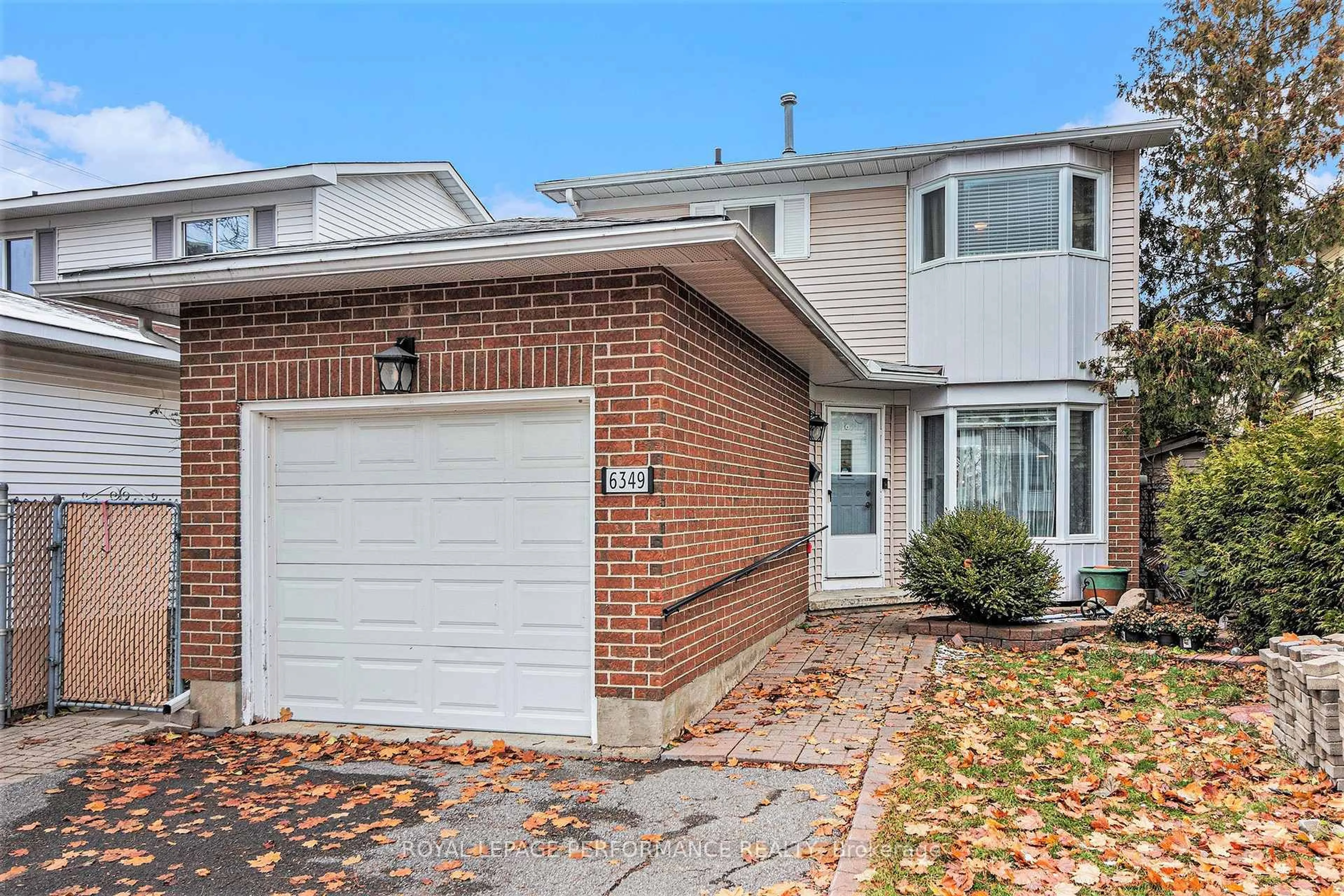Looking for a unique real estate opportunity? Lovingly cared for over the years, this 3-bedroom bungalow sitting on a incredible 75 x 325ft lot offers a rare opportunity in the heart of Orleans. This is not just a home, it is an investment in a lifestyle, offering endless potential. The main floor features a modern kitchen with a peninsula design with oak cabinetry, granite countertops, and stone/slate flooring, flowing seamlessly into a sun-filled living room, an inviting, spacious area, perfect for everyday living and entertaining. With 3 generous bedrooms, including one with direct access to the sunroom and a handy laundry chute to the basement, comfort is paramount. The full bathroom, also recently updated with high-end finishes, completes the main floors appeal. The raised, four-season sunroom with expansive picture windows that frame your view of the stunning backyard offers a serene setting. Enjoy the spa-like atmosphere complete with a hot tub, all while being surrounded by the beauty of nature. A finished lower level with a rec room, play area, built-in bar, abundant storage, and cold room is ready to adapt to your needs. Outside, discover a backyard that feels like a private resort. Framed by mature cedar hedges, the yard offers a 16 x 32-foot inground pool, a large patio, and a sprawling lawn ideal for everything from a family football game to perfecting your golf short game. The outdoor space is a blank canvas for your imagination with severance potential and the possibility to build a second dwelling on the eastern portion of the lot. This is a RARE find! Just steps from Page Rd. Pond, a peaceful location for watching wildlife and quiet walks. This home and property is a hidden gem that offers privacy and proximity to everything Orleans has to offer, including public transit and all amenities with the opportunity to create something truly unique.
Inclusions: Refrigerator, Stove, Dishwasher, Hood Fan, Washer, Dryer, Hot Water Tank, Hot Tub, All Pool Equipment, All Light Fixtures, All Window Coverings, Garden Shed
