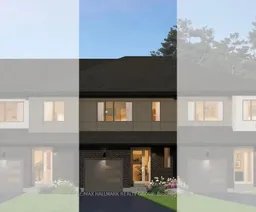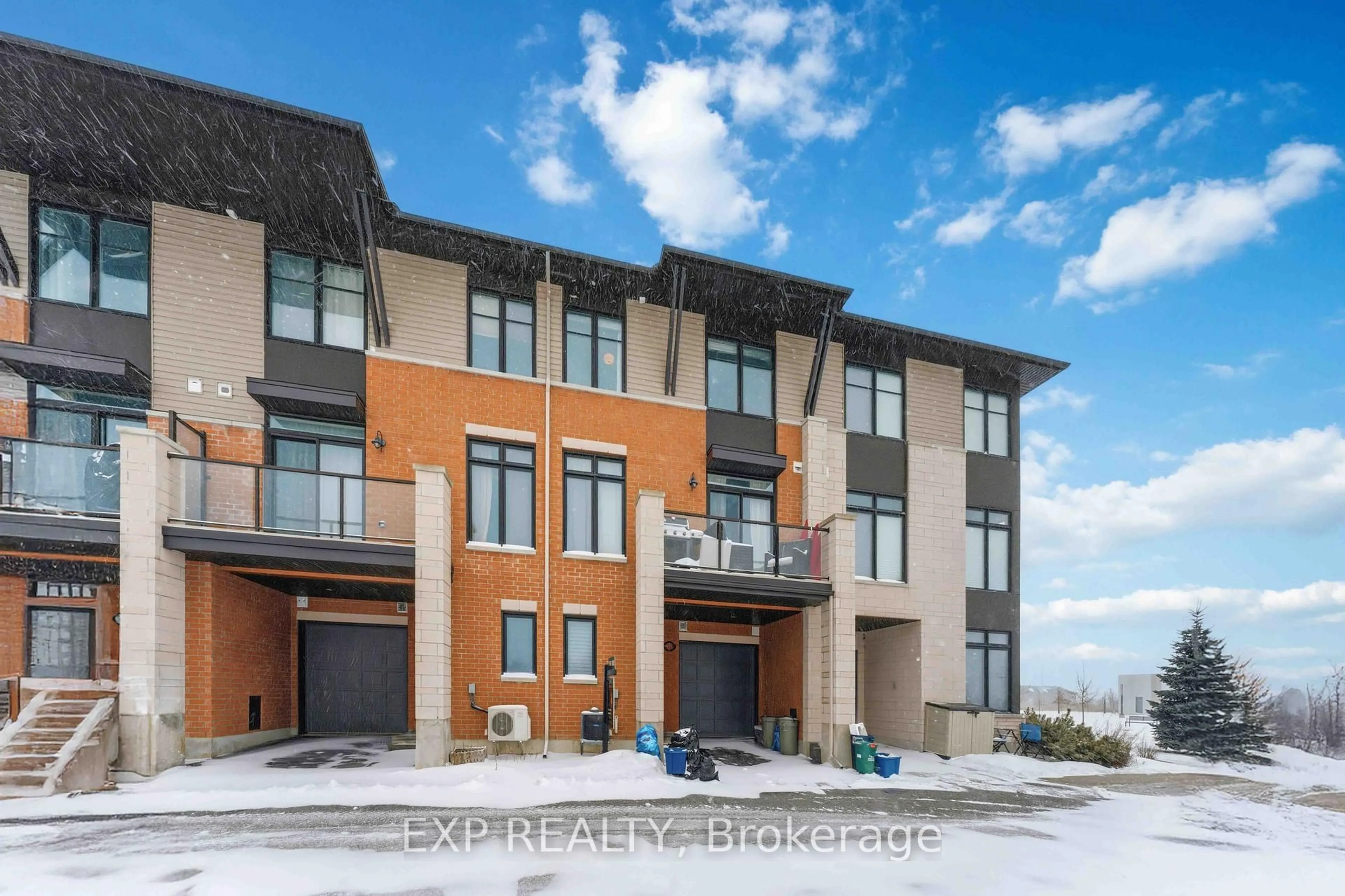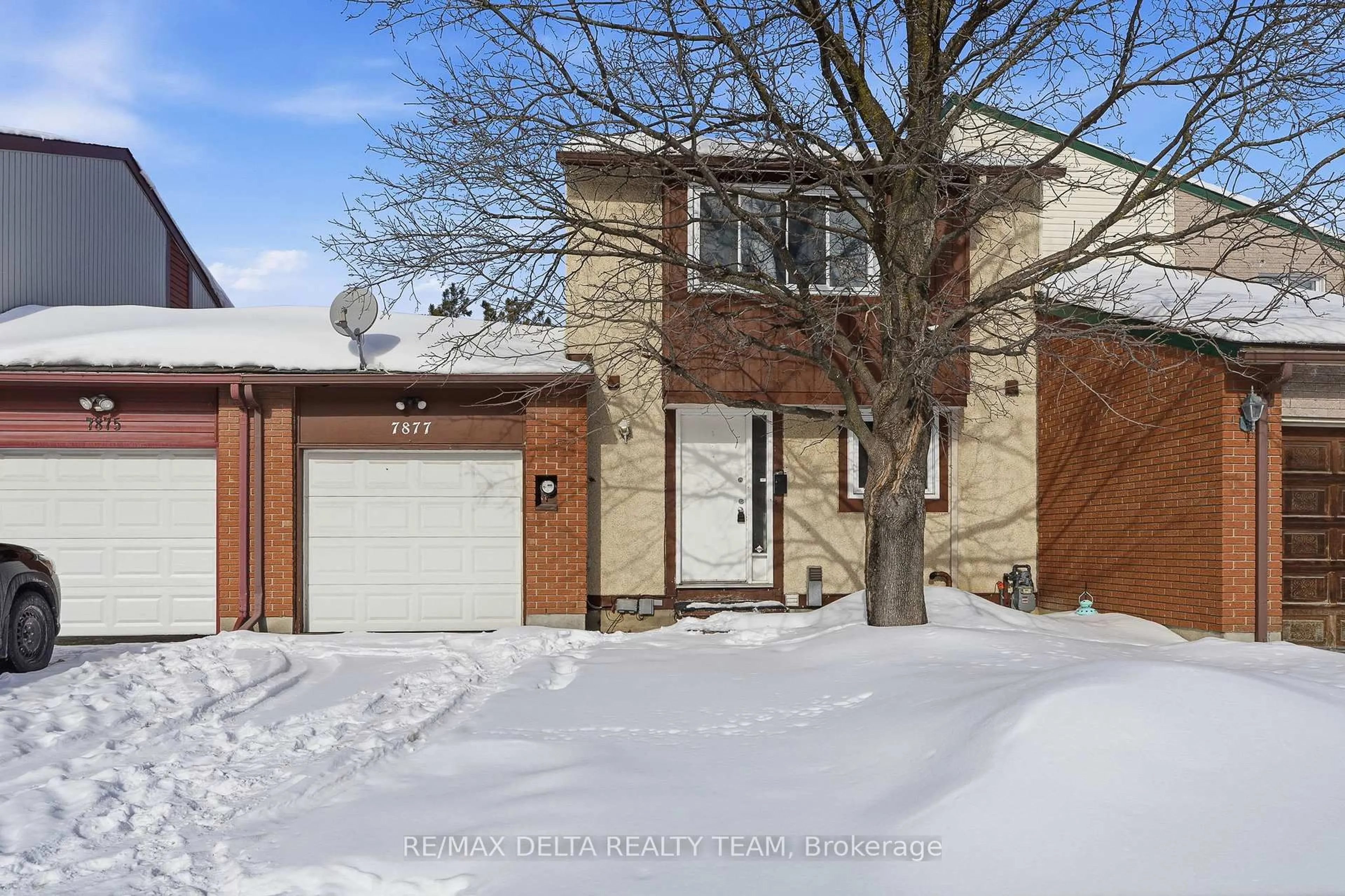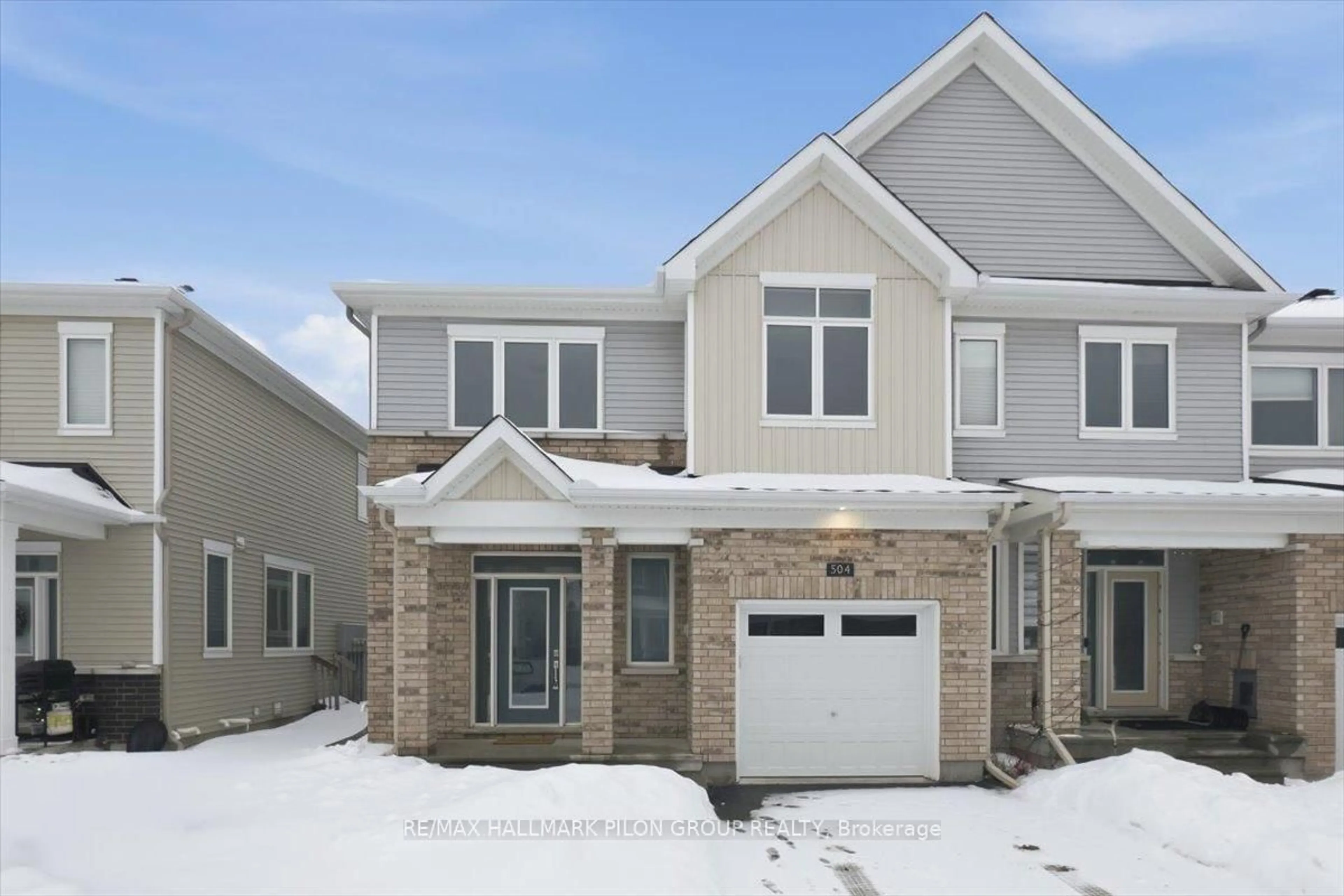Welcome to Phase 2 of Glenview Homes' master-planned community, The Commons. Discover the Briar Model at 222 Ludis Way, offering 1,806 sq ft of thoughtfully designed living space, including a 232 sq ft finished basement. This stunning townhome blends modern style with everyday functionality, featuring 9-foot smooth ceilings and 7-1/2" wood composite core flooring on the main floor, flowing seamlessly into the upgraded kitchen with a flush breakfast bar, quartz countertops, and 39-inch upper cabinets with soft-close hardware and a pots-and-pans drawer. A pot light package in the kitchen and great room enhances the open-concept layout, perfect for entertaining, family gatherings, or cozy evenings at home.Upstairs, the luxurious primary bedroom boasts dual walk-in closets and a bright ensuite with a deluxe walk-in shower and glass shower door, while two generously sized secondary bedrooms, a spacious full bathroom, and second-floor laundry complete the upper level. The fully finished basement, featuring an oversized window and roughed-in 3-piece bathroom, offers additional space and flexibility for a growing family, and includes upgraded oak railing for a refined finish. A water line for the fridge and central air conditioning add convenience and comfort throughout the home.This vibrant community is steps from everyday amenities, parks, and trails, making it the ideal place to plant your roots.All interior finishes have been carefully curated by a Glenview Homes Design Consultant; no changes can be made.
 6
6





