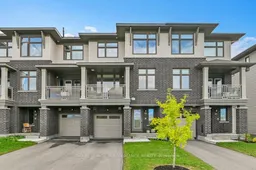Straight out of a design magazine this stunning home envelops you with its effortless style and beauty. The main level welcomes you with a stylish office space outfitted with a built-in desk, shelving, filing and computer cabinets - ideal for todays work-from-home lifestyle. A built-in custom bench and shelf in the foyer adds both function and flair. The second floor is the heart of the home, showcasing a beautiful modern kitchen with a large island, sleek appliances and plenty of prep space - perfect for cooking and entertaining. The open-concept living and dining areas flow seamlessly to the balcony, creating the perfect spot for morning coffee or evening relaxation.The top floor is thoughtfully designed with a restful primary suite featuring a walk-in closet and private ensuite, while the second bedroom, additional full bath and perfectly placed laundry room make daily routines effortless. Additional features include a garage with inside entry, a total of 3 parking spaces, plenty of storage in the lower level and an unbeatable location within walking distance to parks, schools and transit, with a convenient park-and-ride nearby. This striking home is a spectacular example of sophistication and everyday ease and it is thoughtfully designed for how you live today. Don't miss this one. 24 Hr Irrev
Inclusions: Refrigerator, Stove, Dishwasher, Hood Fan, Washer, Dryer, Automatic Garage Door Opener and Remote
 32
32


