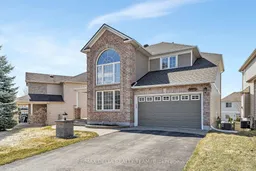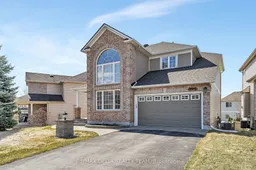This bright and spacious 3-bedroom, 4-bathroom Pretoria Model by Valecraft, complete with a double-car garage, blends comfort and versatility for your family. Located within walking distance to Goldfinch Park, this home offers the perfect combination of convenience and outdoor access. A charming stone walkway leads you inside to the main level, where you'll find a welcoming living room with hardwood floors, soaring 20-foot ceilings, and a stunning arched window that floods the space with natural light. The modern kitchen, updated in 2021, opens into a generously sized family room featuring a cozy gas fireplace and a custom built-in wall unit, creating an inviting space for gatherings. A patio door leads to a deck with stairs descending to the yard and patio, offering easy outdoor access. Convenience is key, with a main floor laundry area that simplifies everyday tasks. The spacious primary bedroom boasts a walk-in closet and a luxurious ensuite with a separate shower and a Roman tub. Two additional well-sized bedrooms and a full bath complete the second level. Hardwood and ceramic flooring flow throughout (excluding the stairs).The fully finished walk-out basement, equipped with a kitchenette and a powder room, offers excellent potential for an in-law suite or separate living space. Recent upgrades include a new roof (2022), furnace, and A/C (2024), providing peace of mind for years to come.
Inclusions: Fridge, Stove, Dishwasher, Washer, Dryer





