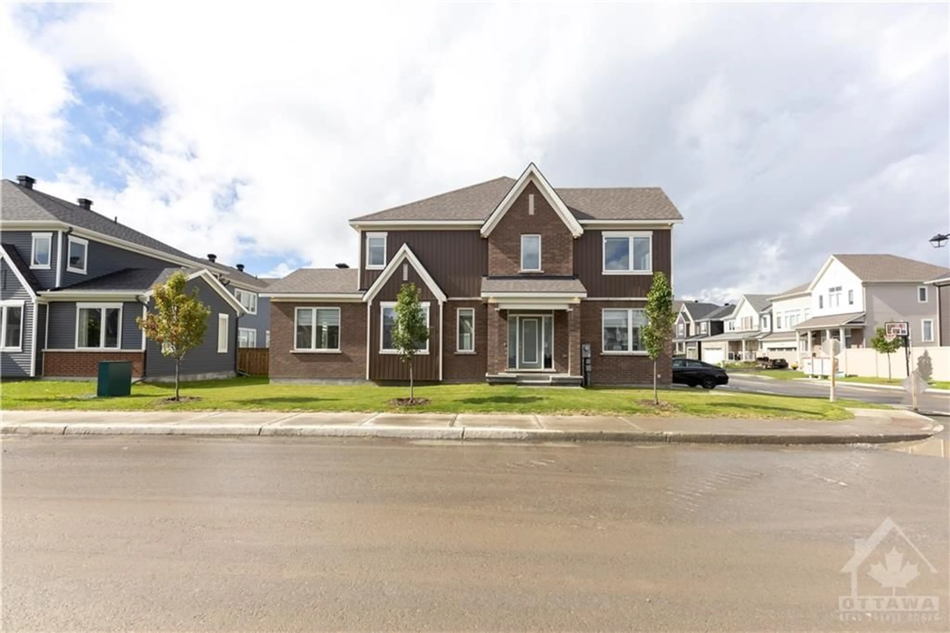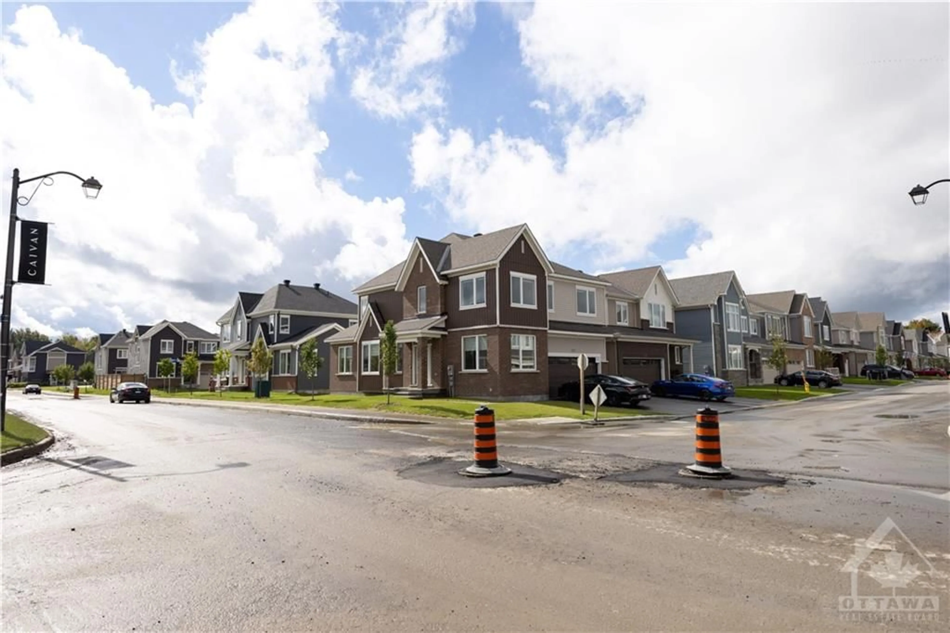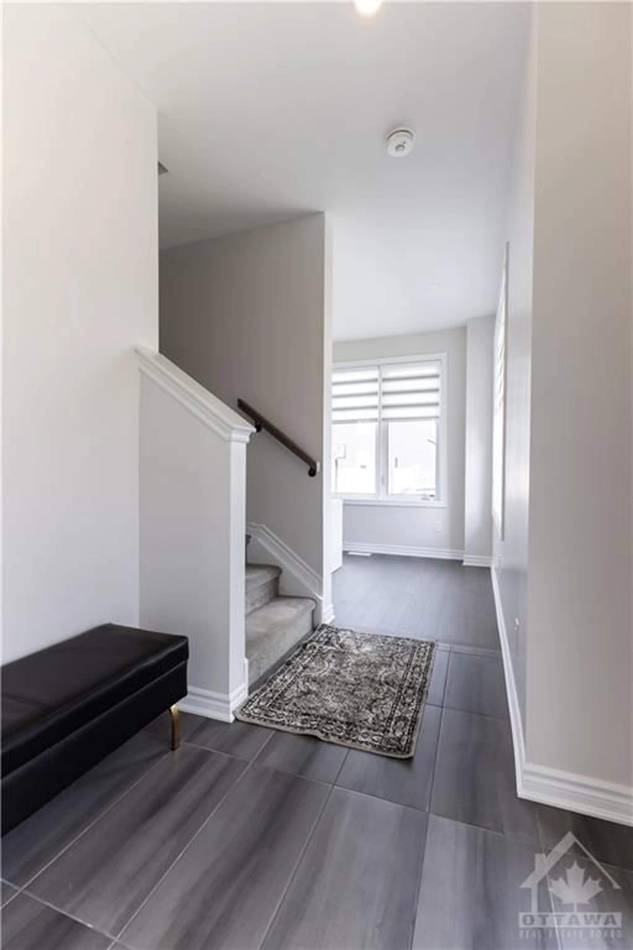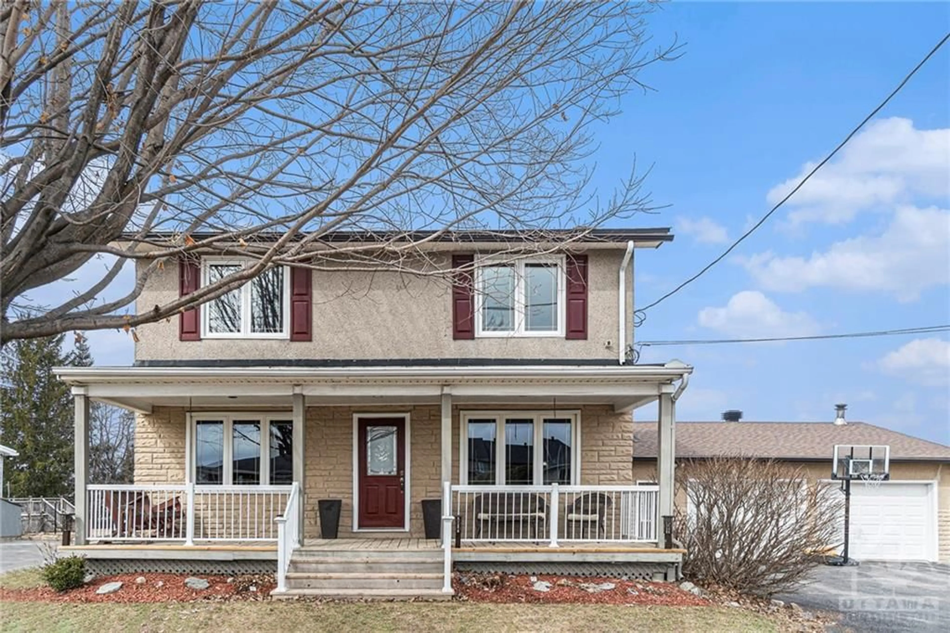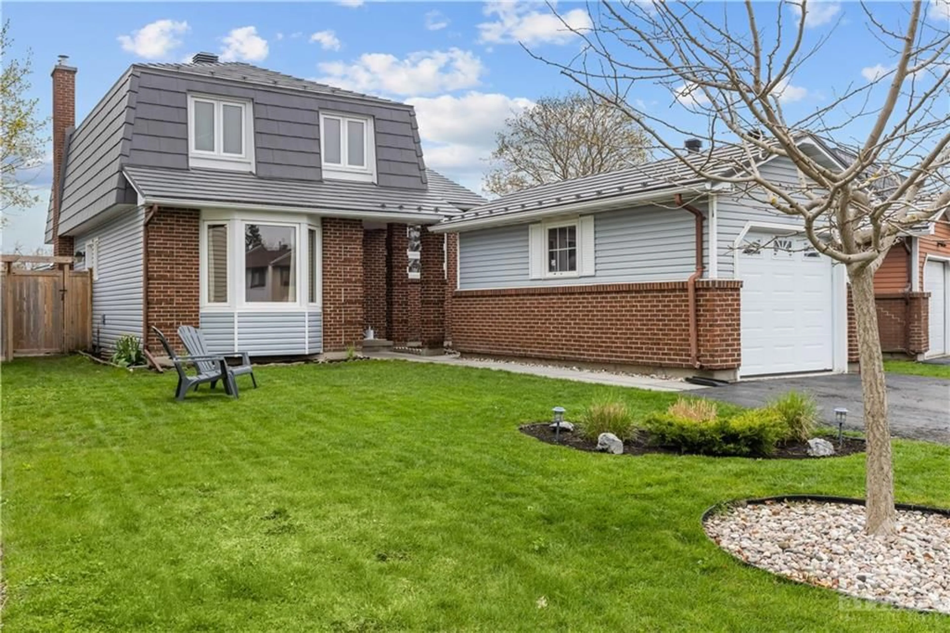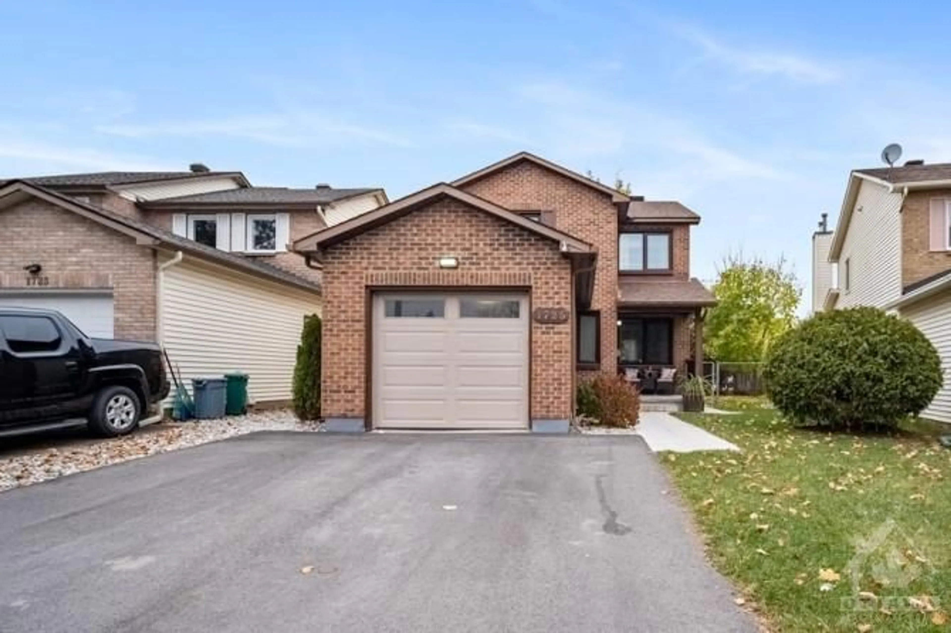172 AUBRAIS Cres, Ottawa, Ontario K1W 1E5
Contact us about this property
Highlights
Estimated ValueThis is the price Wahi expects this property to sell for.
The calculation is powered by our Instant Home Value Estimate, which uses current market and property price trends to estimate your home’s value with a 90% accuracy rate.$799,000*
Price/Sqft-
Days On Market12 days
Est. Mortgage$3,861/mth
Tax Amount (2023)$5,754/yr
Description
Welcome to your dream home! This stunning detached house boasts luxury living at its finest. Situated on a corner lot, this spacious residence spans close to 3000 square feet, offering ample room for comfortable living. With four bed+Den on main floor and four bath, including top-tier appliances backed by warranties, every aspect of this home is designed for convenience and peace of mind. Step inside and be greeted by an abundance of natural light that floods the interior, accentuating the vaulted ceilings and creating an inviting ambiance throughout. The open-concept layout features pot lights in common areas, illuminating the stylish design and enhancing the modern aesthetic. One of the highlights of this home is its income-generating basement, providing an opportunity for additional financial stability or versatile living space. Whether you're hosting guests, relaxing with family, or working from home, this residence offers the perfect blend of functionality and elegance.
Property Details
Interior
Features
Main Floor
Den
9'8" x 8'0"Dining Rm
17'1" x 10'8"Living Rm
17'1" x 11'5"Kitchen
11'0" x 15'1"Exterior
Features
Parking
Garage spaces 2
Garage type -
Other parking spaces 3
Total parking spaces 5
Property History
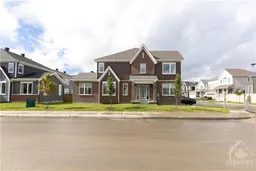 30
30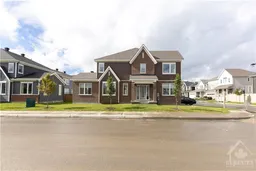 30
30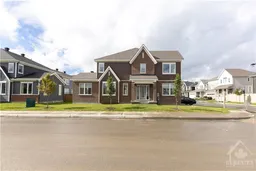 30
30
