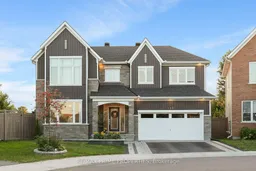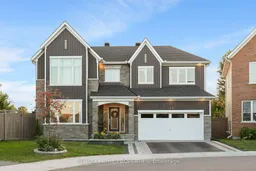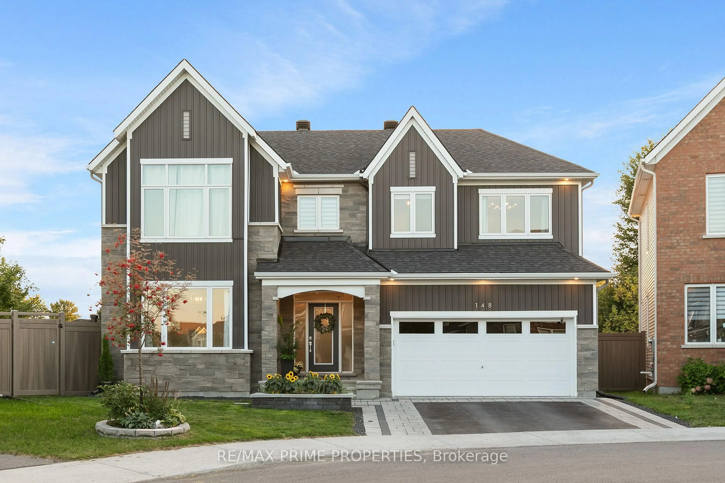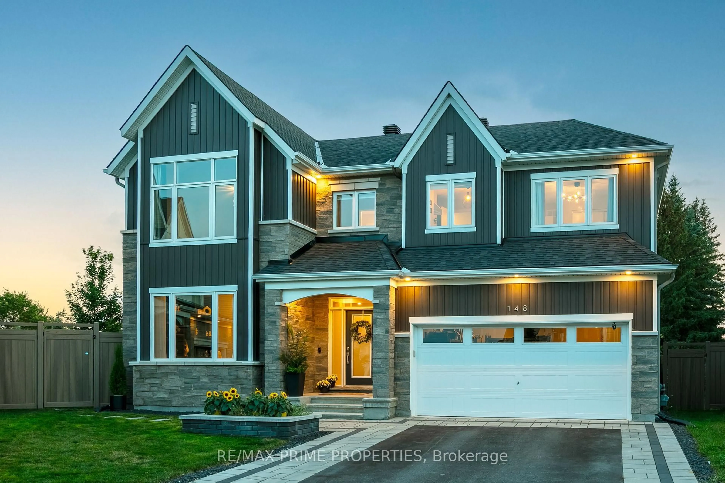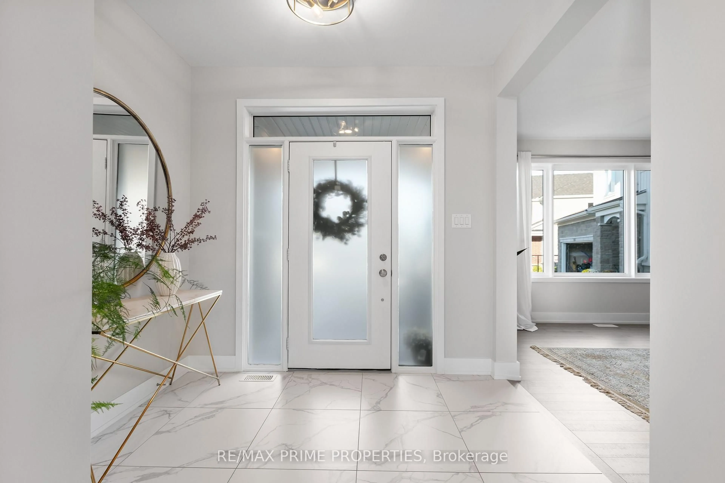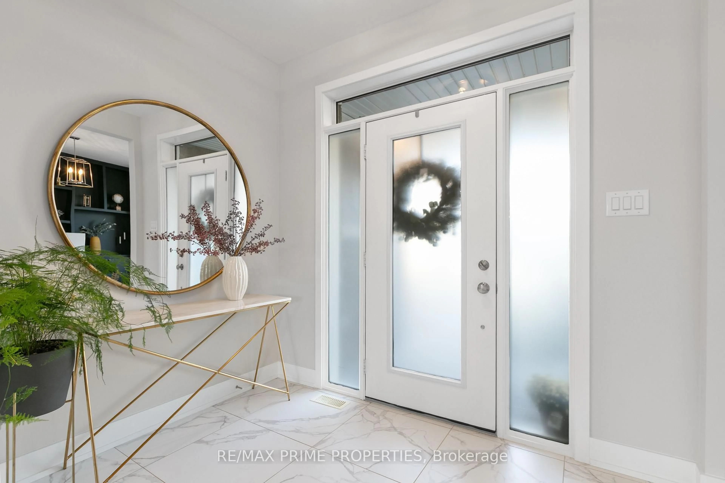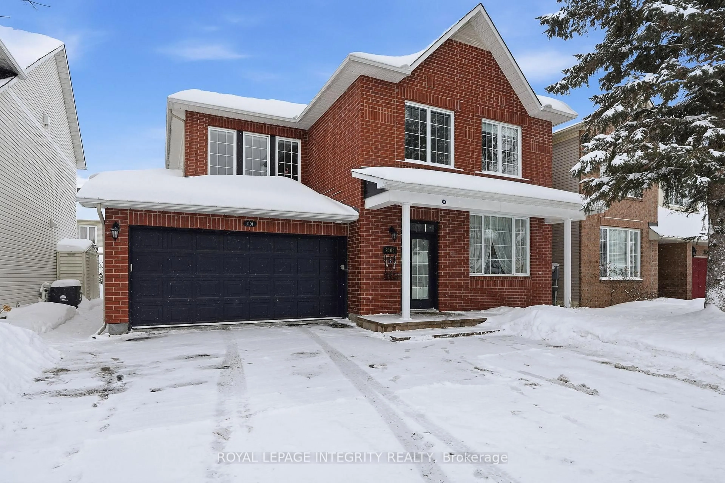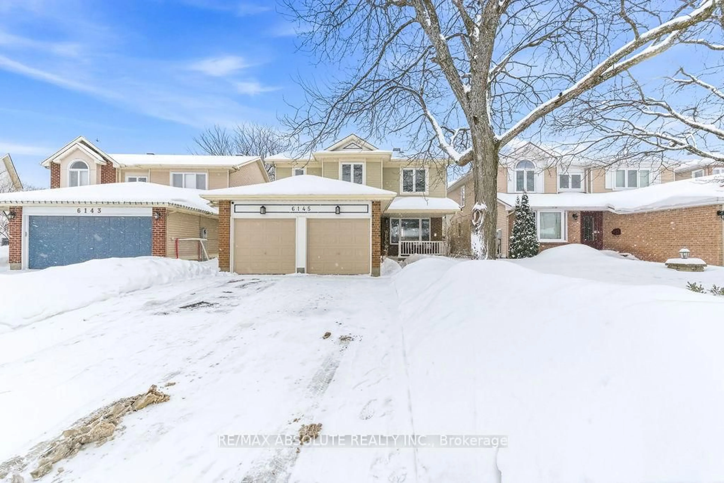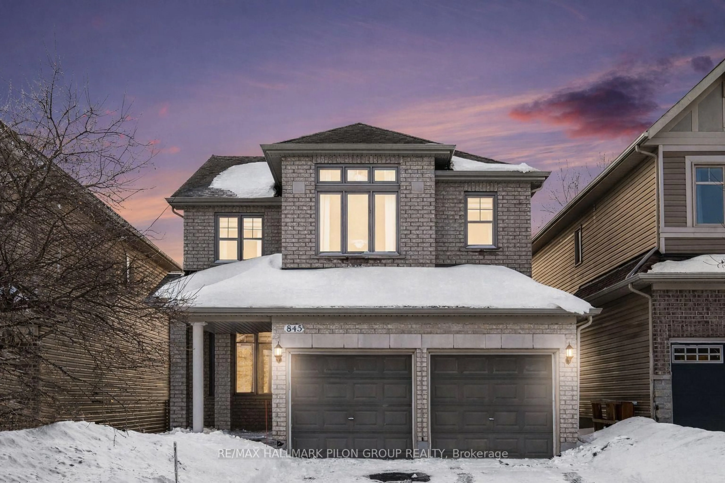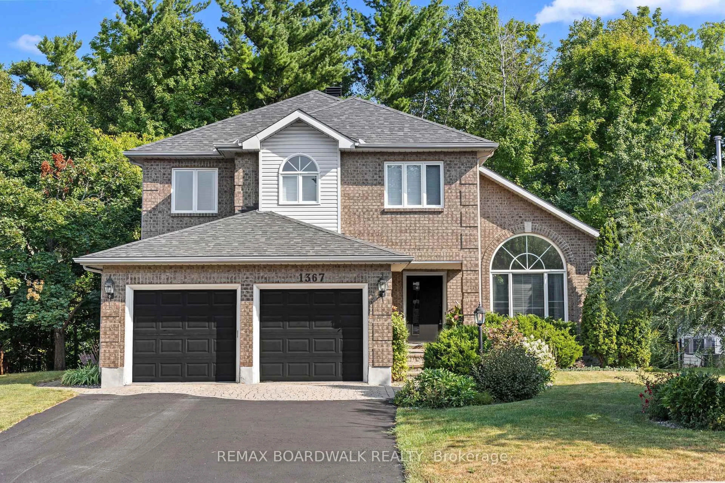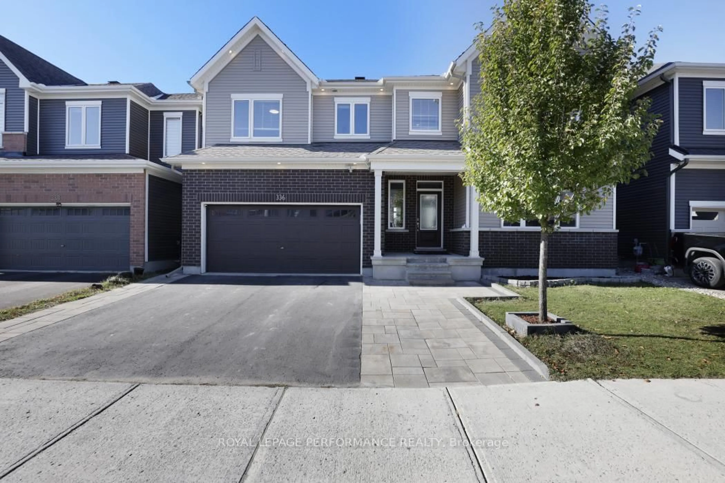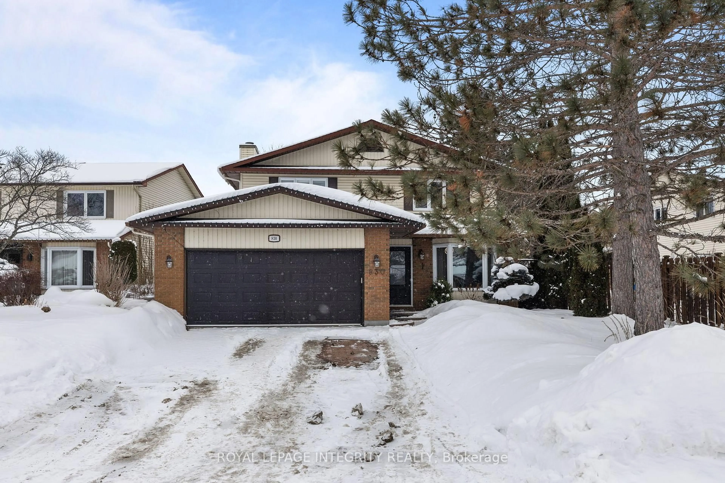148 Aubrais Cres, Ottawa, Ontario K1W 0N1
Contact us about this property
Highlights
Estimated valueThis is the price Wahi expects this property to sell for.
The calculation is powered by our Instant Home Value Estimate, which uses current market and property price trends to estimate your home’s value with a 90% accuracy rate.Not available
Price/Sqft$532/sqft
Monthly cost
Open Calculator
Description
Welcome to this breathtaking 3,424.5 SQFT home, just a short 15-minute drive to downtown. On the main level, elegance shines with soaring 9-foot ceilings, a grand living room with a cozy fireplace, and a chef-inspired kitchen designed for both function and style. A sophisticated office/den provides the perfect space for work or quiet reflection. From here, step out through sliding doors to your private backyard oasis featuring a manicured lawn, paved patio, gazebo, deck, and an inground pool an outdoor paradise designed for relaxation and entertaining. Upstairs, the second floor offers a serene primary retreat complete with a spa-like 4-piece en-suite. Three additional spacious bedrooms, a full bathroom, and a conveniently located laundry room complete the upper level, ensuring comfort and functionality for the whole family. The fully finished basement is a true entertainers dream, featuring a massive recreation area ideal for gatherings, a versatile flex space perfect for a gym, office, or private retreat, and a full bathroom for added convenience. Every inch of this home showcases premium upgrades, with tiled and hardwood floors throughout, built in 2021 and enhanced with over *$100K+ in finishes. Sitting on a premium lot and further elevated with nearly *$250K+ in professional landscaping, interlocking, and pool enhancements this property is more than a home, its a lifestyle. Don't miss this rare opportunity. Schedule your private showing today and step into your dream!
Property Details
Interior
Features
Main Floor
Office
4.27 x 3.35Great Rm
4.5 x 4.65Dining
3.35 x 4.17Kitchen
3.2 x 4.17Exterior
Features
Parking
Garage spaces 2
Garage type Attached
Other parking spaces 2
Total parking spaces 4
Property History
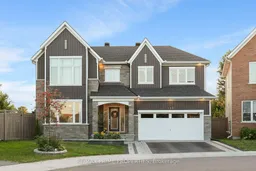 47
47