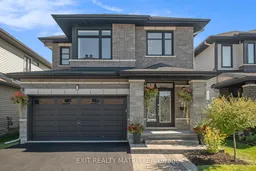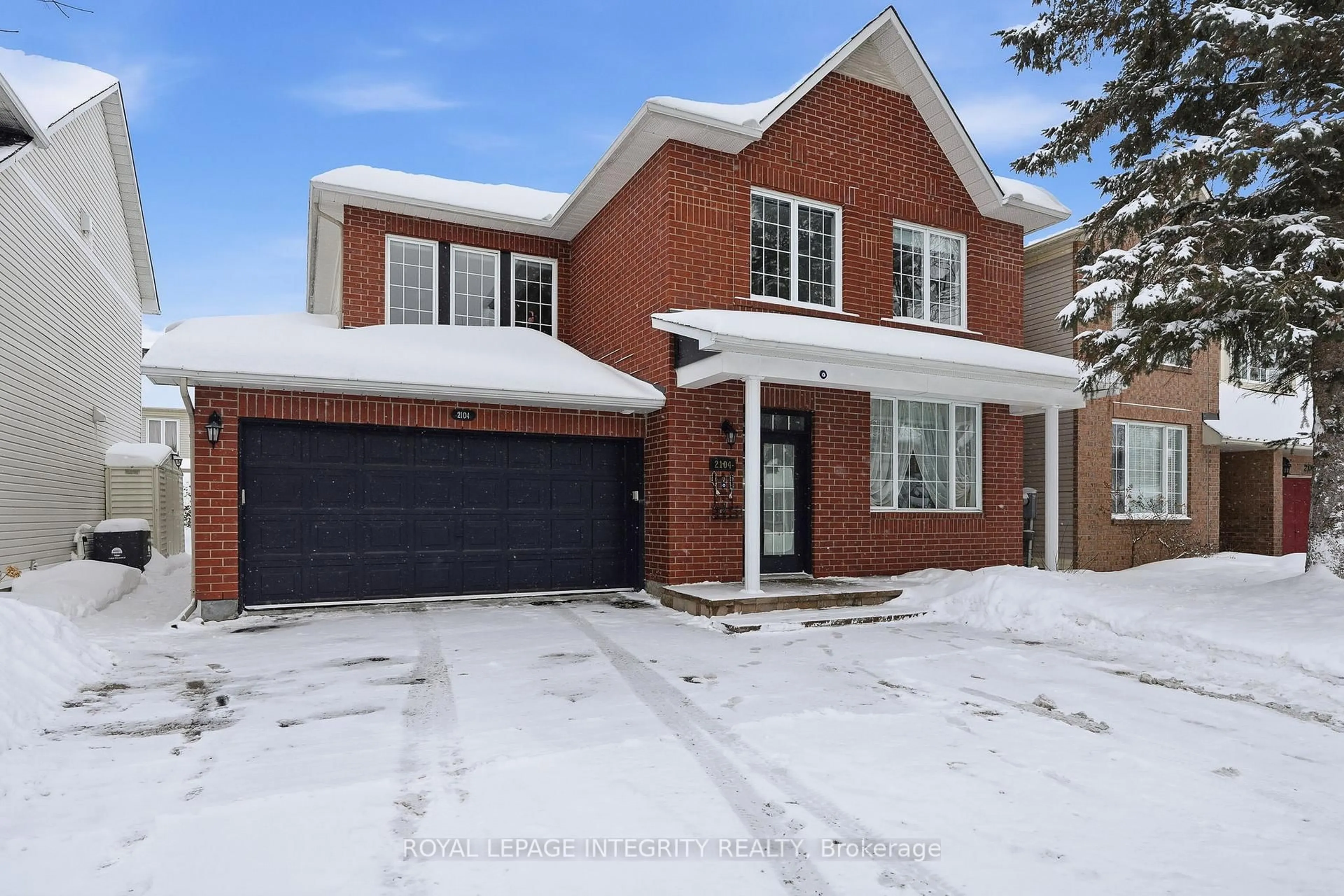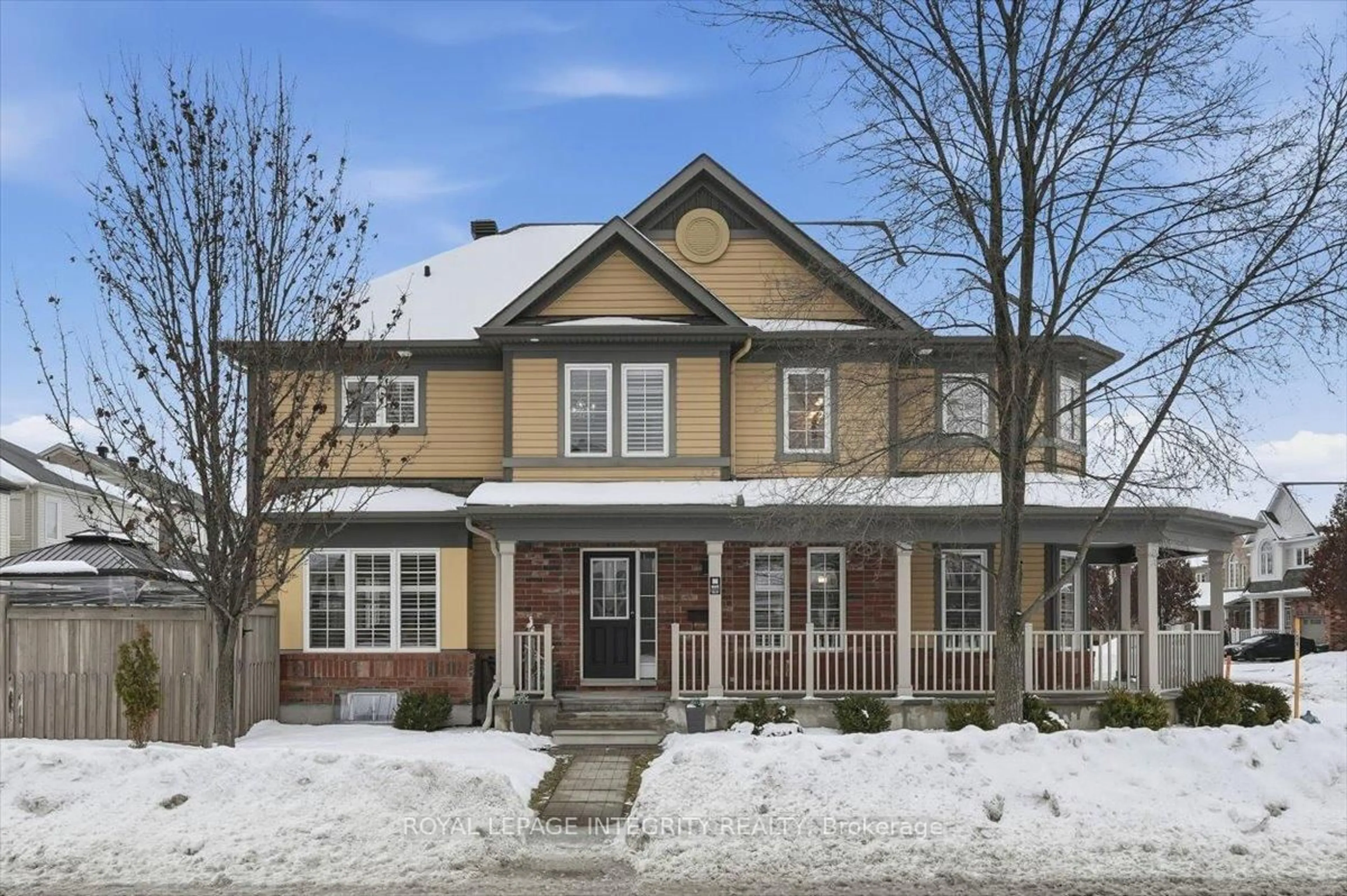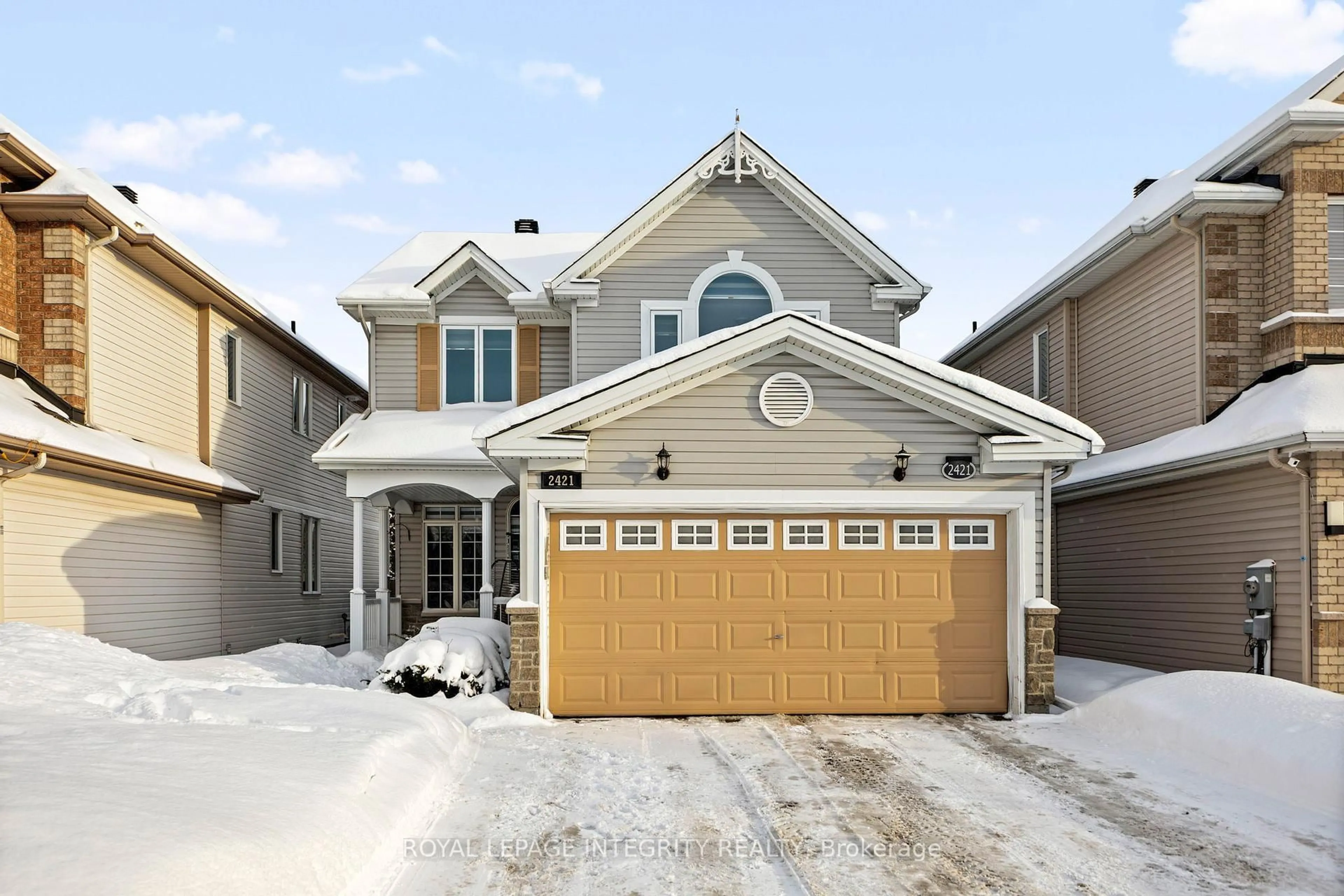From the very first glance, this 3 bedroom home captivates with its striking entrance and decorative glass door, opening to an interior that could grace the pages of a magazine. Sun-filled spaces highlight every detail of the main floor, where the spacious living room takes center stage with a sleek gas fireplace and patio doors leading to your very own backyard retreat. The chef-inspired kitchen is a showpiece in itself, boasting loads of cabinetry, quartz countertops, a central island with sink, and gleaming stainless steel appliances. A modern 2-piece bath completes this level with style. Upstairs, indulge in your lavish primary suite with a spa-worthy 5-piece ensuite, while two additional bedrooms and a full 4-piece bath offer comfort and flexibility for family or guests. The fully finished lower level raises the bar with a trendy wood-accent wall in the rec room, a private office space, and a sleek 3-piece bath, ideal for work, play, or hosting. Step outside to your landscaped, fully fenced yard, where a private patio and gazebo create the perfect setting for unforgettable evenings under the stars, all complemented by the convenience of a double garage. Elegant, functional, and unforgettable this gem won't stay on the market for long!
Inclusions: Fridge, Stove, Dishwasher - (As Is), Washer, Dryer, Curtains, Gazebo
 23
23





