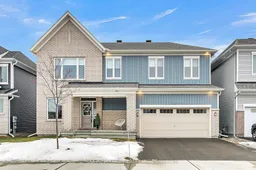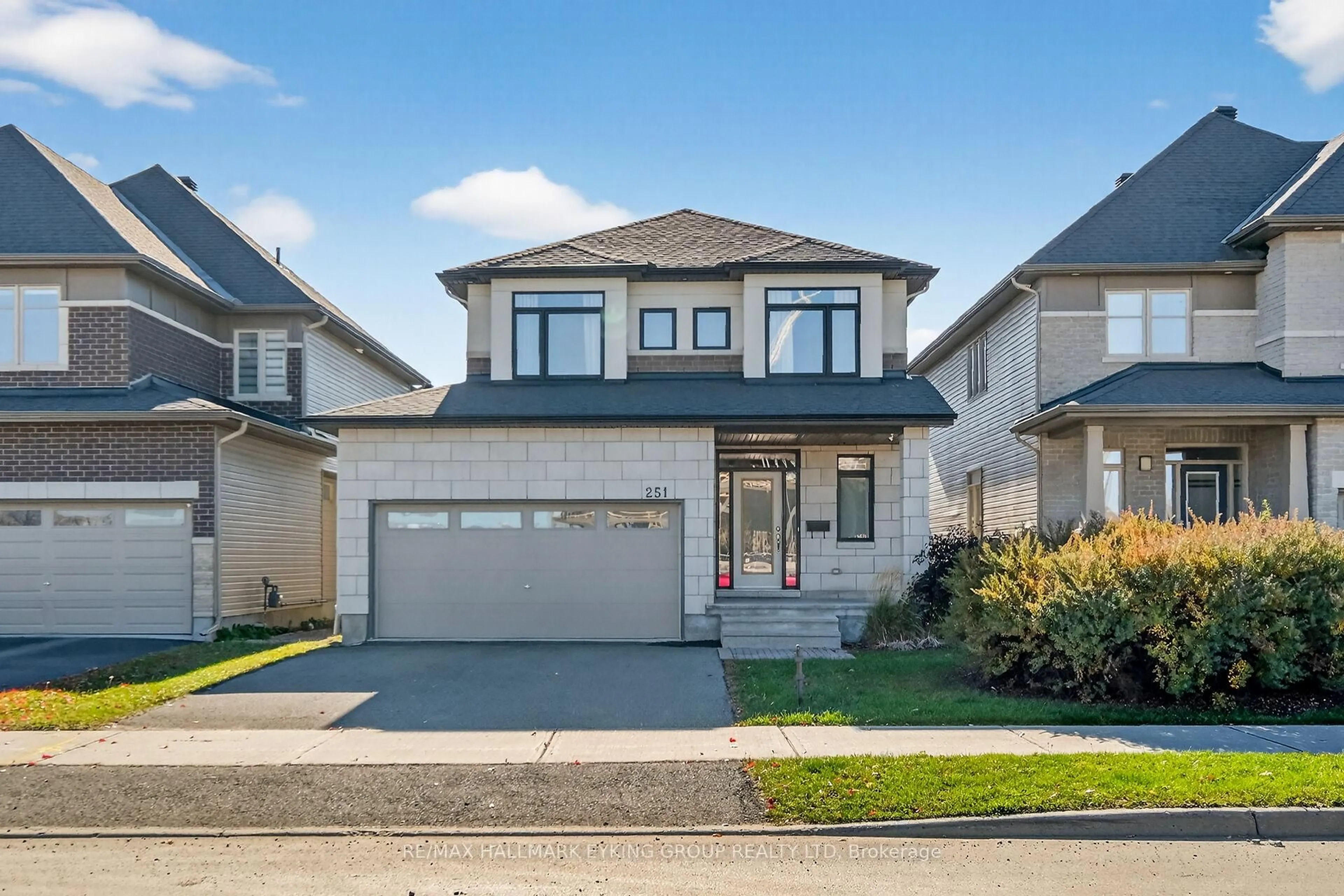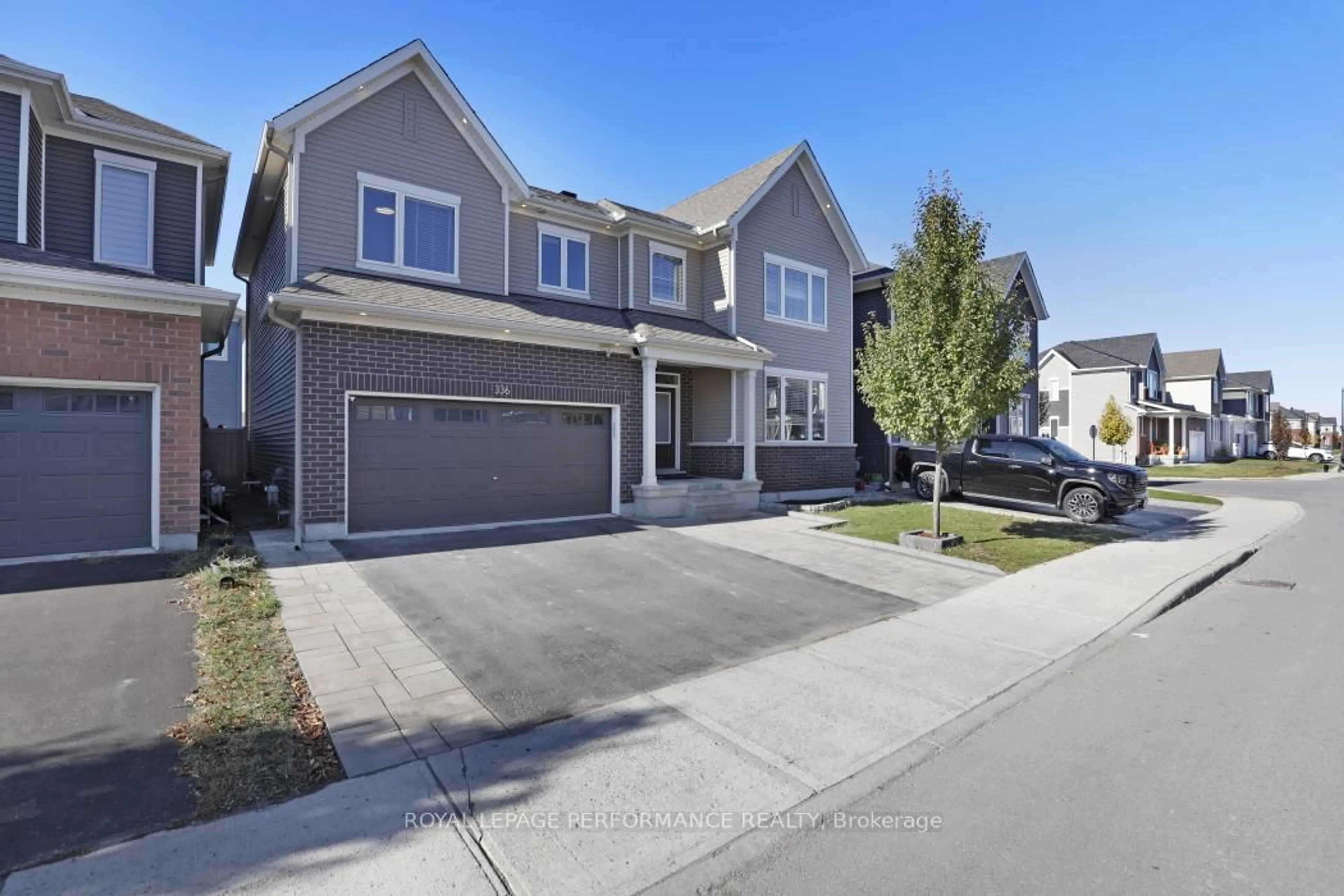Welcome to this exquisite 4-bedroom home in the highly sought-after Chapel Hill South neighborhood. With its open-concept design, 8-foot doors, and 9-foot smooth ceilings on both levels, this home exudes spaciousness and elegance throughout. As you step inside, you're greeted by a versatile den that offers the perfect space for a home office or quiet retreat. The expansive great room and dining area are bathed in natural light, enhanced by a stunning electric fireplace, ideal for creating a cozy ambiance on cooler evenings. The chef-inspired kitchen is a true highlight, featuring black stainless steel appliances, abundant cabinetry (including large upper cabinets and convenient pot and pan drawers), gorgeous quartz countertops, and under-cabinet LED lighting. A spacious eating area is framed by patio doors leading out to a beautifully landscaped, fully fenced backyard with an interlock patio perfect for entertaining or simply relaxing outdoors. The home also boasts a double-car garage with a handy interior door leading into a large mudroom, complete with a walk-in closet for added convenience and storage. Upstairs, the layout is both functional and luxurious. The large primary bedroom is a private retreat, featuring a walk-in closet and a spa-like 5-piece ensuite with a glass-enclosed walk-in shower, an oasis tub, and a double vanity. Three additional generously sized bedrooms, a well-appointed main bathroom, and a dedicated laundry room complete this level. The expansive finished basement offers even more living space, ideal for use as a theater room, gym, hobby room, or rec room the possibilities are endless. With a blend of size, functionality, and an unbeatable location, this home is a true gem. Flooring throughout includes beautiful maple hardwood, elegant ceramic tile, and wall-to-wall carpeting, adding both style and comfort to every room.
Inclusions: Stove, Dryer, Washer, Refrigerator, Microwave, Dishwasher, Hood Fan
 40
40





