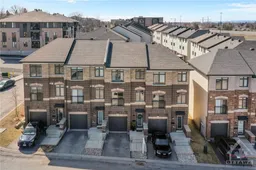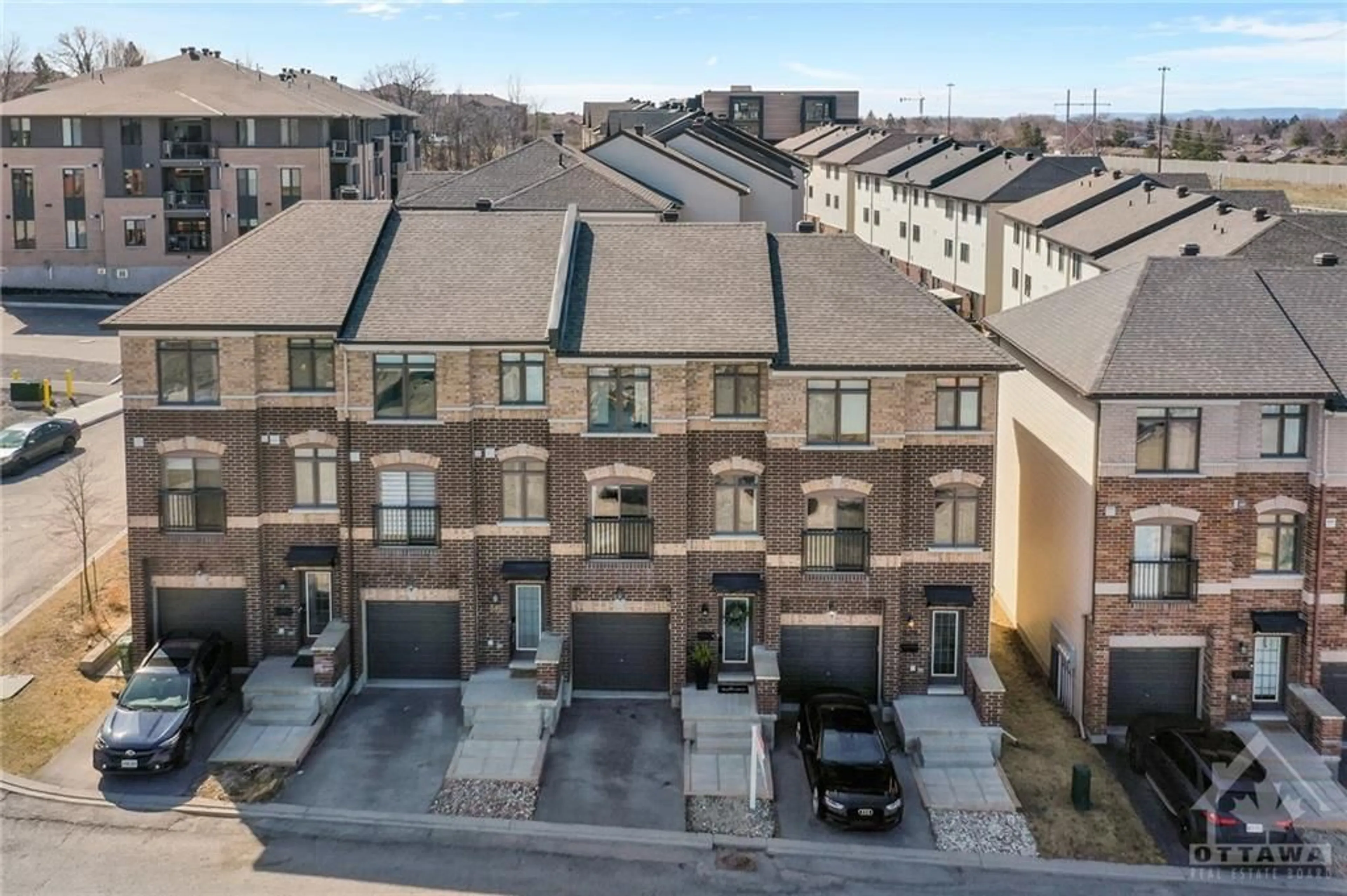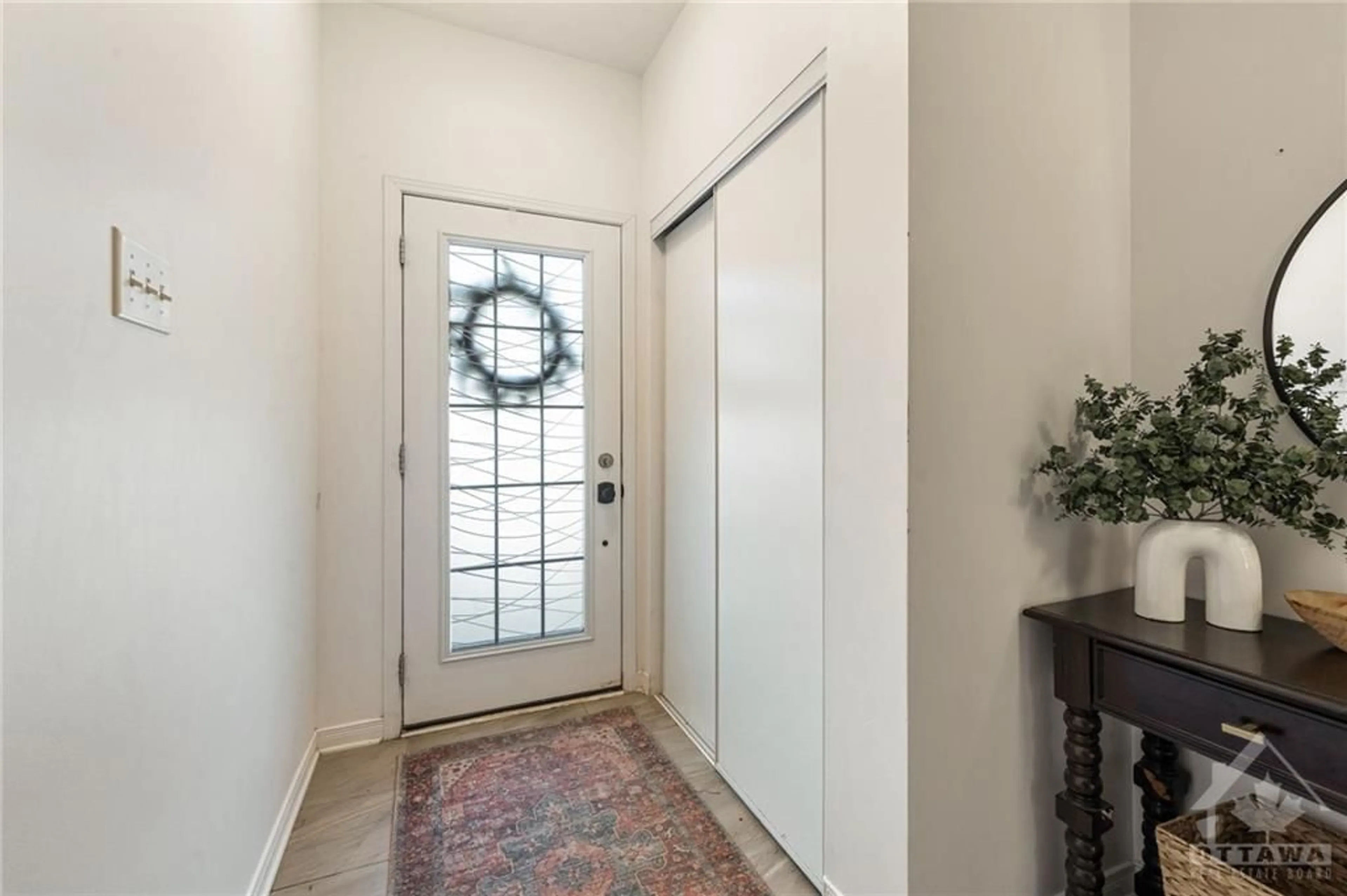510 RECOLTE Pvt, Ottawa, Ontario K1E 0B5
Contact us about this property
Highlights
Estimated ValueThis is the price Wahi expects this property to sell for.
The calculation is powered by our Instant Home Value Estimate, which uses current market and property price trends to estimate your home’s value with a 90% accuracy rate.$530,000*
Price/Sqft-
Days On Market29 days
Est. Mortgage$2,362/mth
Tax Amount (2024)$3,535/yr
Description
This 3-bed, 2.5-bath residence effortlessly blends elegance w/practicality. The main lvl entrance provides direct access to garage & leads to an expansive rec rm w/contemporary lighting. Outside, discover a fully fenced yard w/patio, perfect for outdoor gatherings. The 2nd lvl unveils a thoughtfully designed open concept layout w/sleek laminate flring. A cozy FP takes centre stage in the LR, accented by a shiplap feature wall & classic wood mantel. Upgraded light fixtures add a touch of modernity to the dining area, while the kitchen impresses w/shaker-style dark cabinets, subway tile backsplash, SS appliances, & delightful Juliet balcony. Ascending to the 3rd lvl, you'll find 3 beds. The primary boasts an ensuite feat vanity & walk-in shower. Completing this exceptional home is a rarely offered LL w/generous storage areas. Conveniently situated w/easy access to hwy 174 & walking distance to shopping, amenities & restaurants. Land across the street zoned to be City of Ottawa Park.
Property Details
Interior
Features
2nd Floor
Living Rm
15'9" x 11'8"Partial Bath
6'11" x 4'1"Dining Rm
6'10" x 12'5"Kitchen
11'4" x 11'3"Exterior
Features
Parking
Garage spaces 1
Garage type -
Other parking spaces 1
Total parking spaces 2
Property History
 25
25



