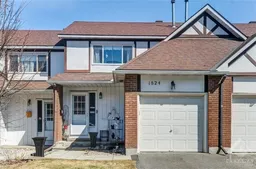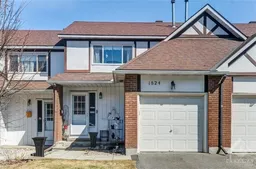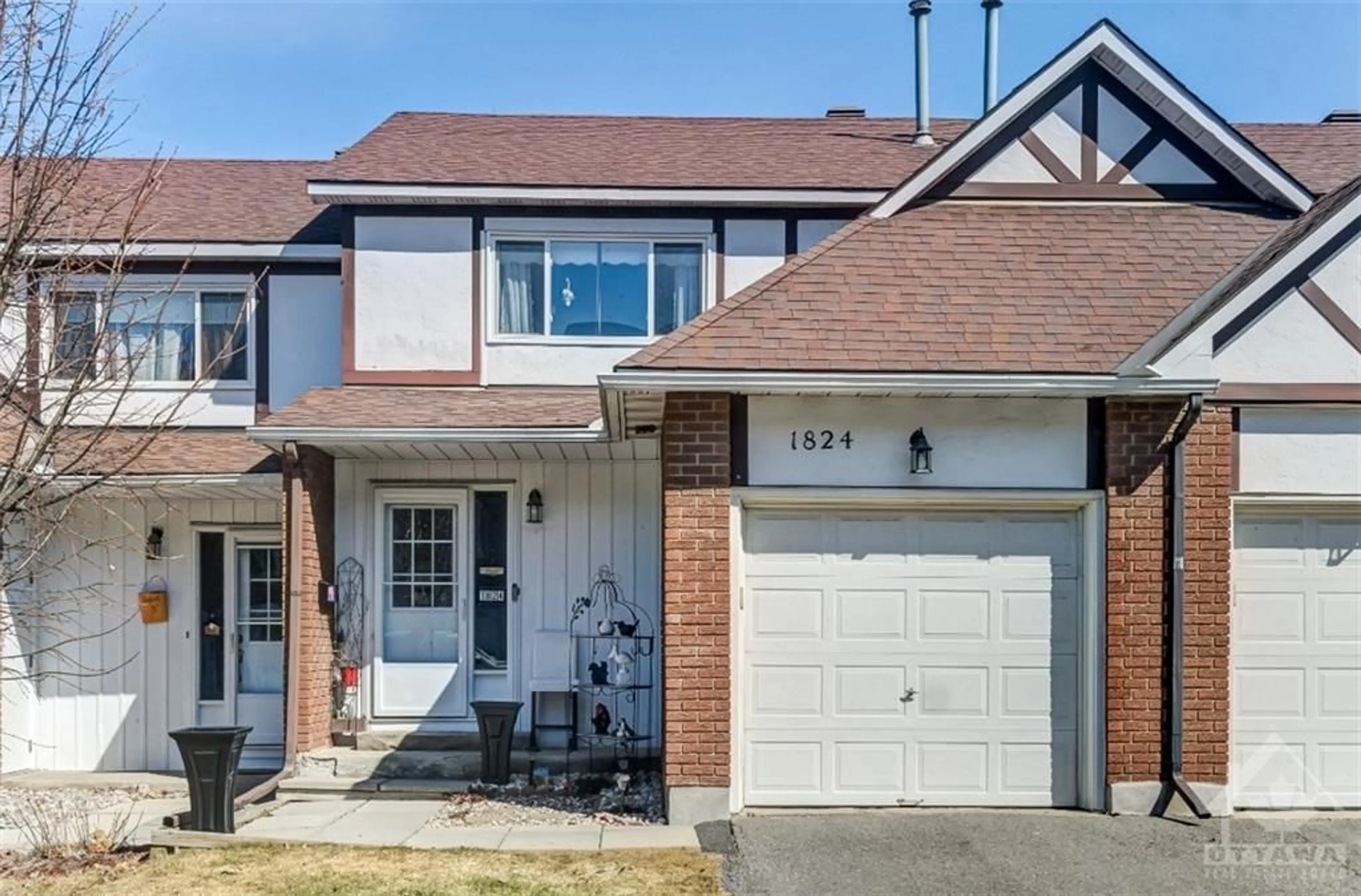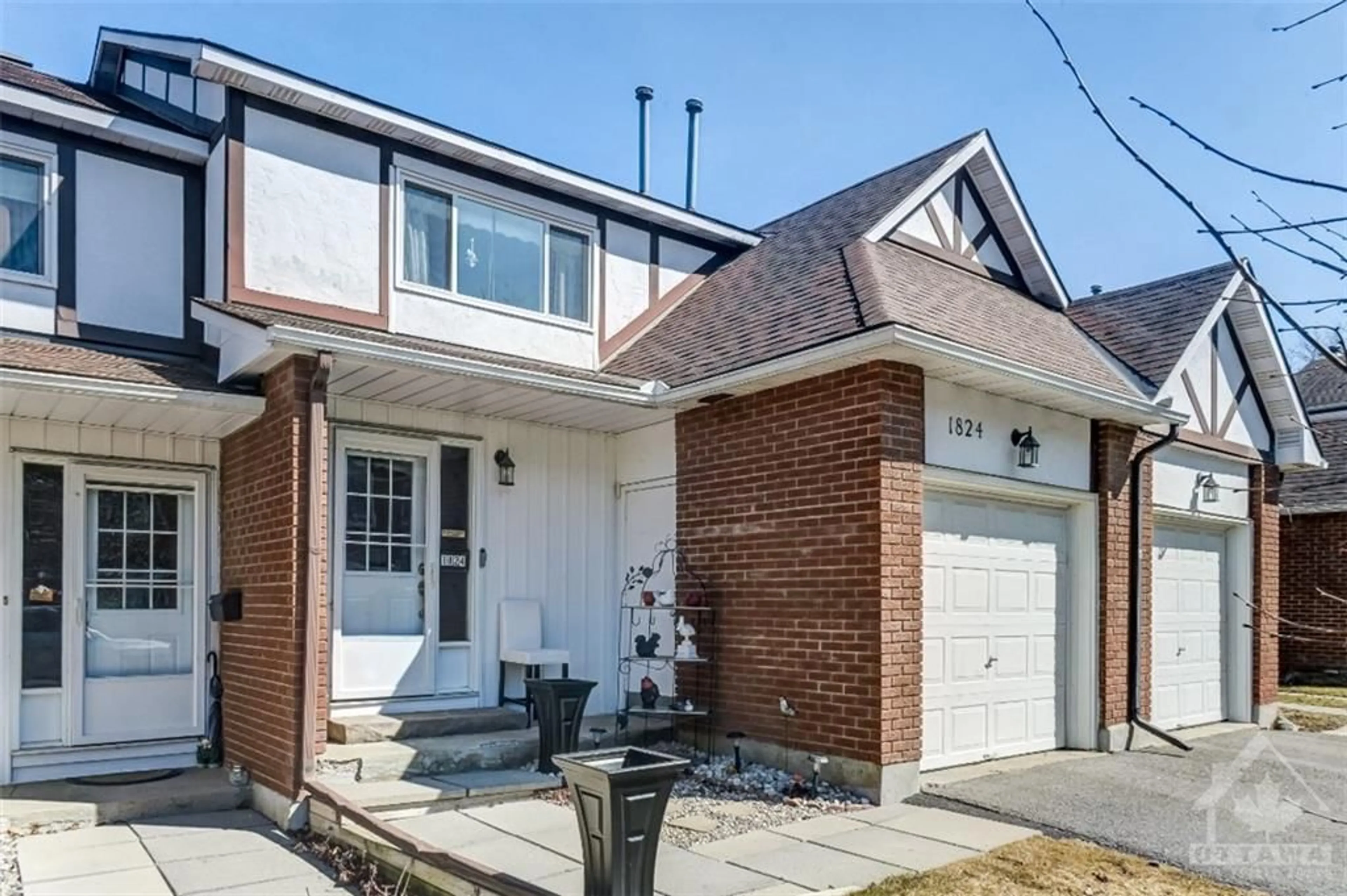1824 AXMINSTER Crt, Ottawa, Ontario K1C 1Z4
Contact us about this property
Highlights
Estimated ValueThis is the price Wahi expects this property to sell for.
The calculation is powered by our Instant Home Value Estimate, which uses current market and property price trends to estimate your home’s value with a 90% accuracy rate.$450,000*
Price/Sqft-
Days On Market9 days
Est. Mortgage$1,928/mth
Maintenance fees$326/mth
Tax Amount (2023)$2,468/yr
Description
Welcome to this meticulously maintained 3 bedroom, 2 bathroom condominium townhome, offering a blend of comfort and sophistication. The main level welcomes you with gleaming hardwood flooring, complementing a charming kitchen and formal living and dining rooms, perfect for both everyday living and entertaining. Upstairs, you'll find three spacious bedrooms and a full bath, providing ample space and privacy for the entire family. The fully finished basement offers additional living space, ideal for a family room, home office, or gym. Outside, the landscaped backyard provides a serene oasis for relaxation and outdoor gatherings. The entire home has been freshly painted throughout, adding a touch of brightness and modernity. Conveniently located steps away from the future LRT, this home offers easy access to transportation and amenities, making it an ideal choice for urban living. Don't miss the opportunity to make this beautifully maintained townhome your own.
Property Details
Interior
Features
Main Floor
Bath 2-Piece
4'1" x 6'3"Eating Area
8'2" x 5'7"Dining Rm
8'8" x 8'5"Kitchen
8'2" x 8'2"Exterior
Parking
Garage spaces 1
Garage type -
Other parking spaces 1
Total parking spaces 2
Property History
 30
30 30
30



