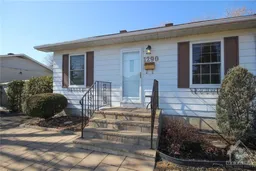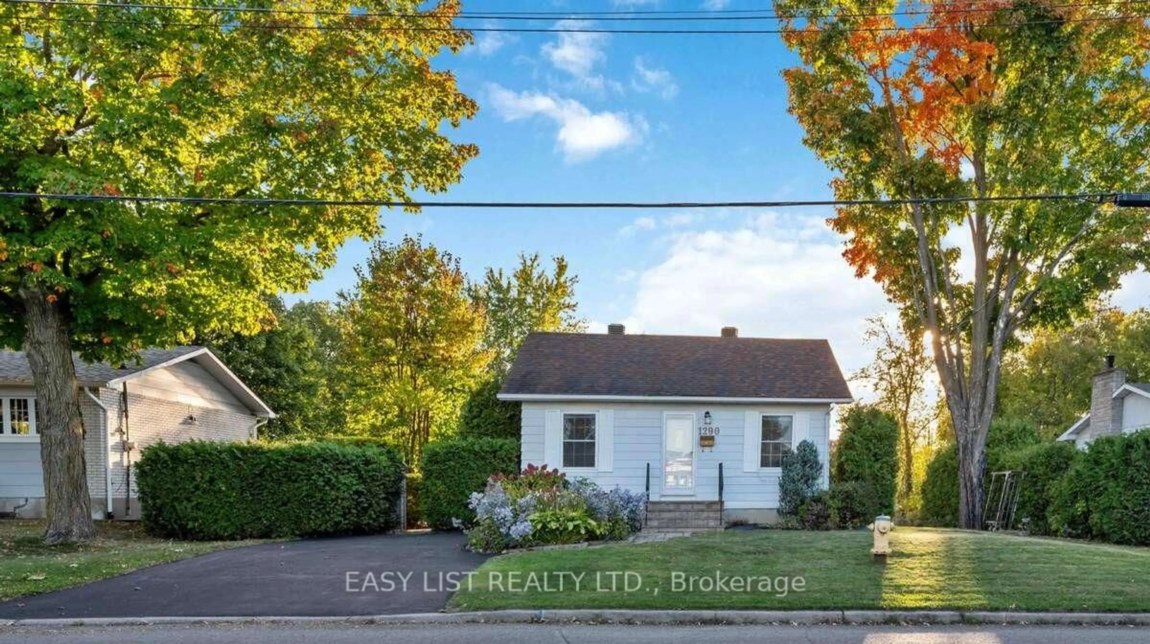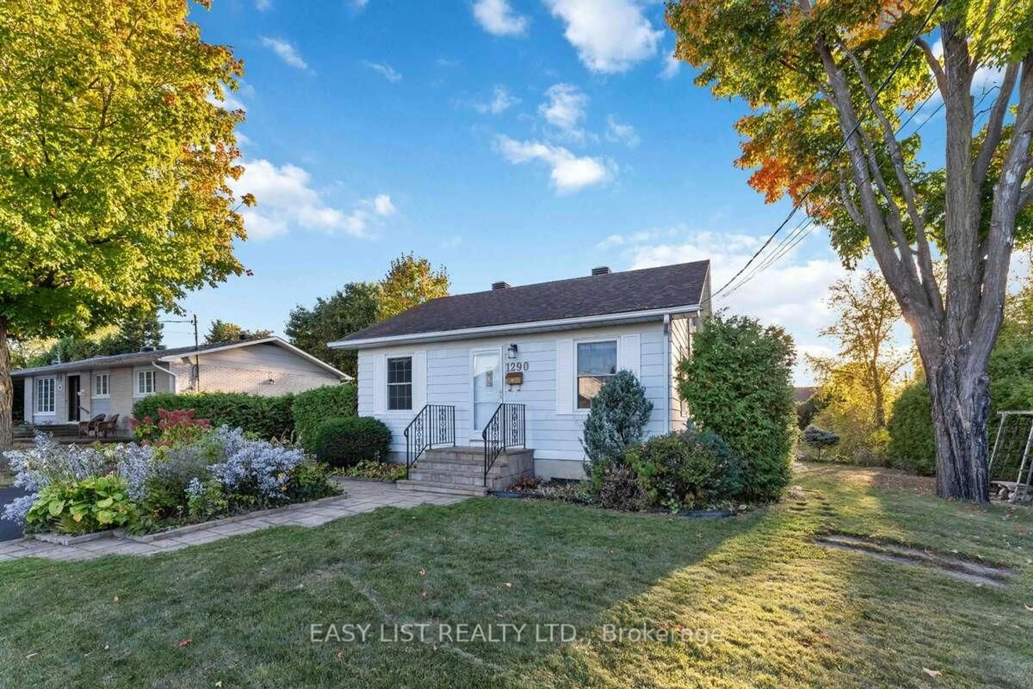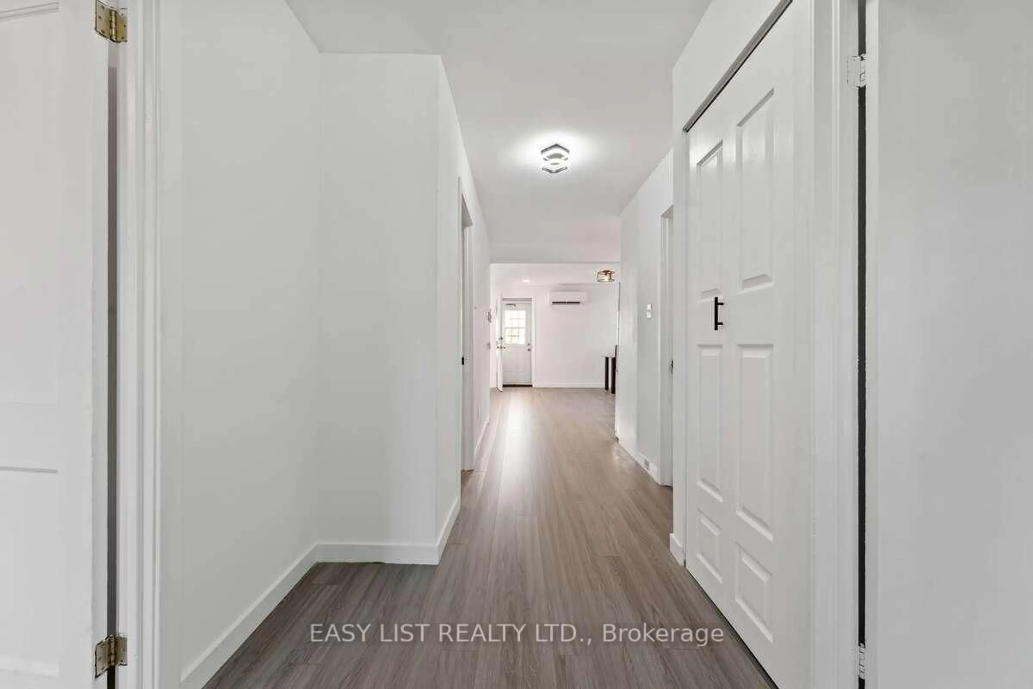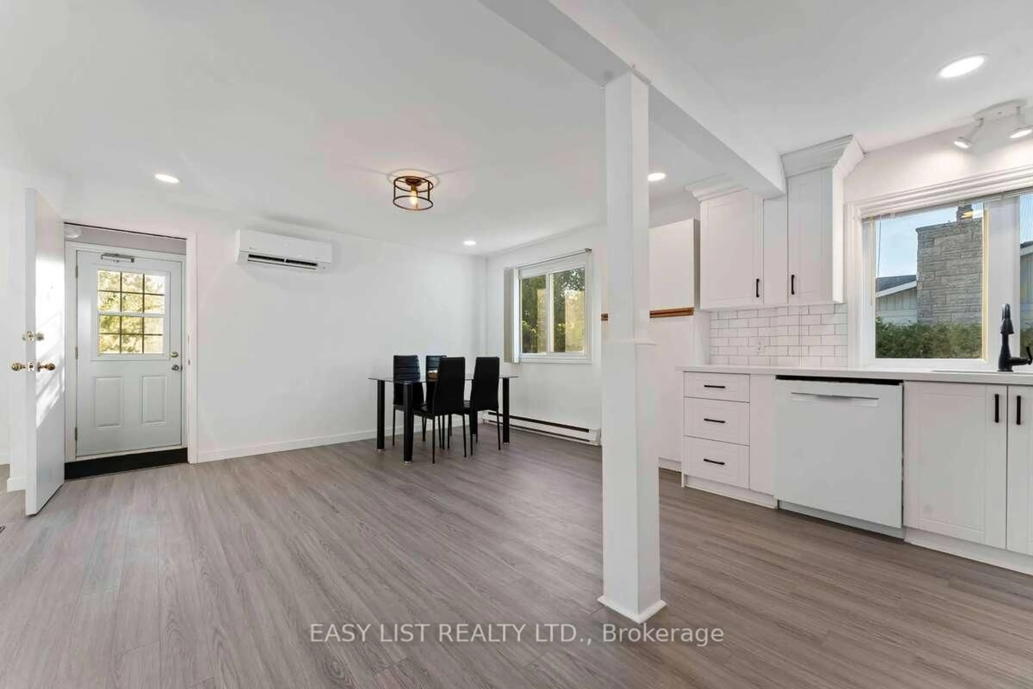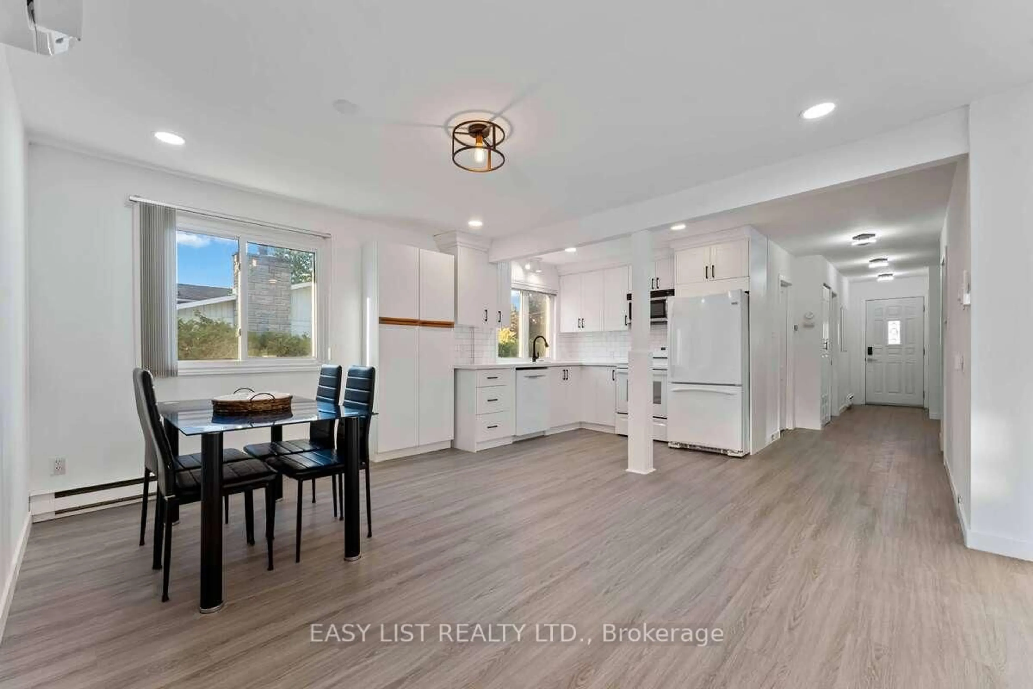1290 St. Jean St, Orleans, Ontario K1C 1N6
Contact us about this property
Highlights
Estimated valueThis is the price Wahi expects this property to sell for.
The calculation is powered by our Instant Home Value Estimate, which uses current market and property price trends to estimate your home’s value with a 90% accuracy rate.Not available
Price/Sqft$578/sqft
Monthly cost
Open Calculator
Description
For more info on this property, please click the Brochure button. Welcome to this beautifully updated 3+1 bedroom, 2 bathroom home in one of Orleans' most sought-after neighborhoods. Perfect for families, first-time buyers, or investors, this R2-zoned property offers over 1,400 sq ft of finished living space and features a separate entrance to a fully equipped basement unit with its own kitchen, washer, and dryer ideal for rental income or multi-generational living. Inside, enjoy a bright open-concept layout filled with natural light from numerous windows, a renovated kitchen boasting quartz countertops, modern cabinetry, and upgraded flooring throughout. Freshly painted with contemporary finishes, this home is truly move-in ready. Steps to grocery stores, restaurants, schools, parks, and public transit, with the new LRT station opening nearby in 2025 adding convenience and value. Situated on a generous lot in a quiet, family-friendly area, this property perfectly combines comfort, location, and opportunity.
Property Details
Interior
Features
Main Floor
Primary
3.6 x 3.02nd Br
3.0 x 2.433rd Br
2.92 x 2.8Bathroom
2.8 x 1.44 Pc Bath
Exterior
Features
Parking
Garage spaces -
Garage type -
Total parking spaces 2
Property History
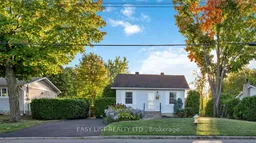 24
24