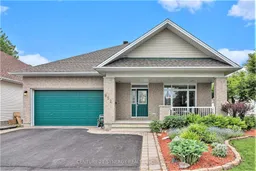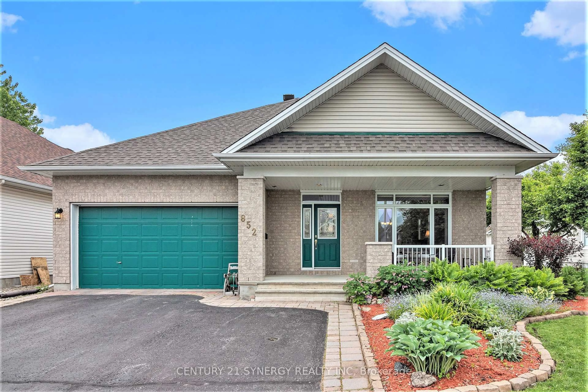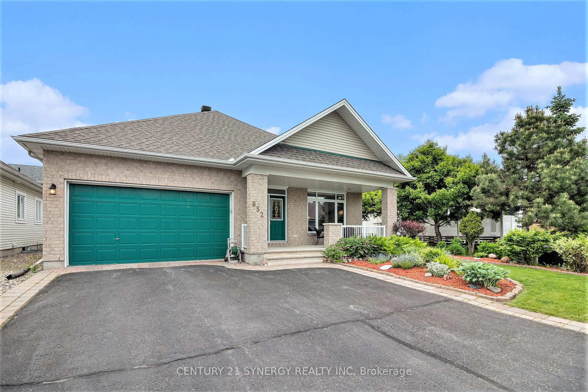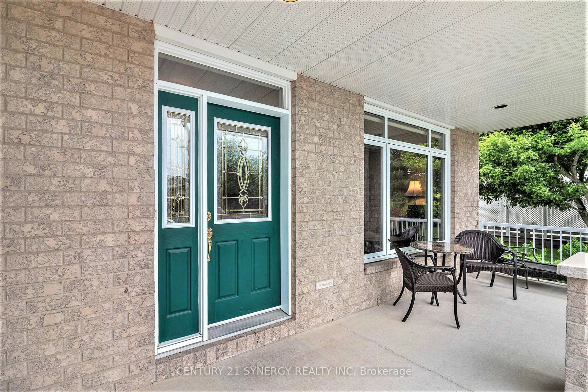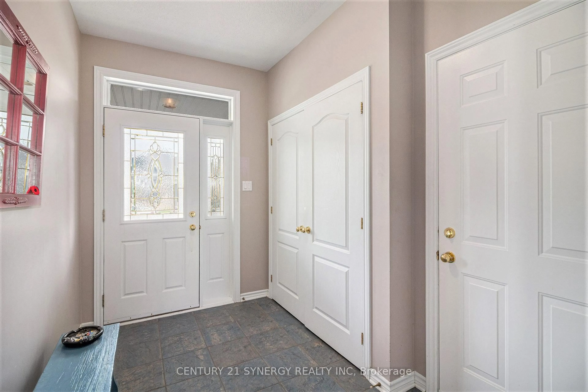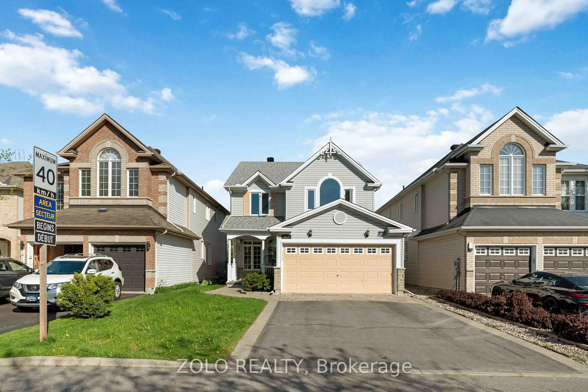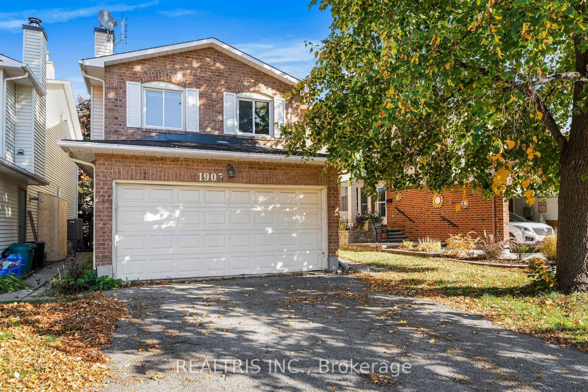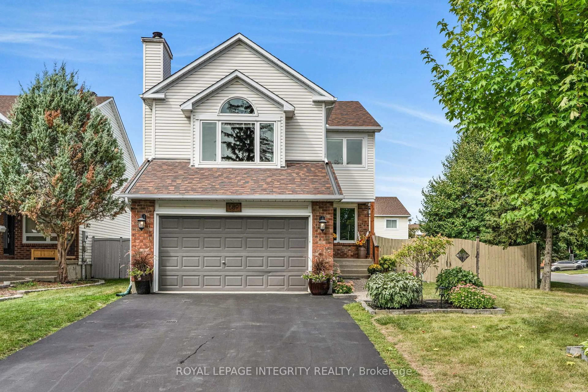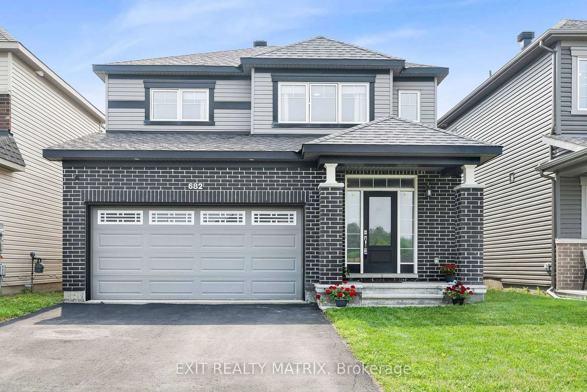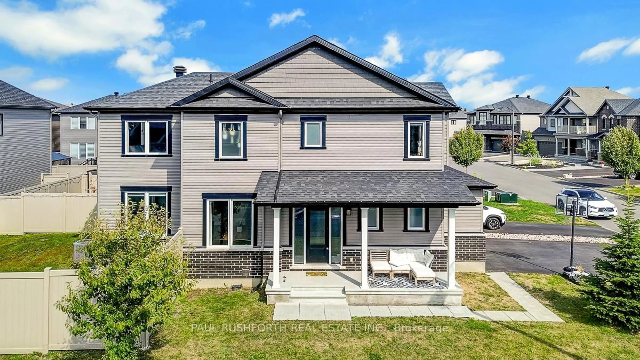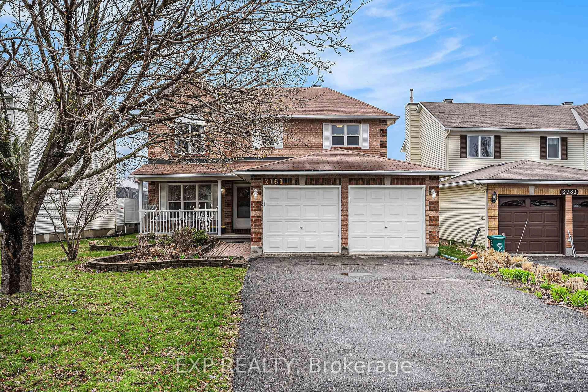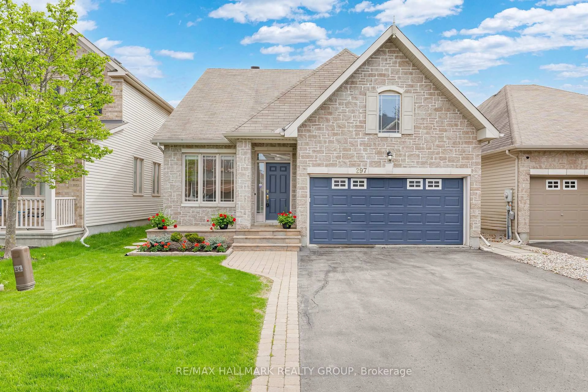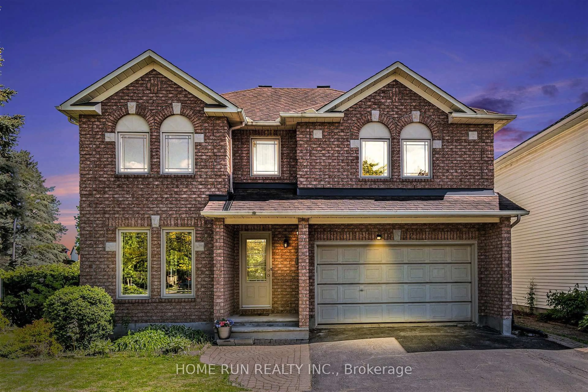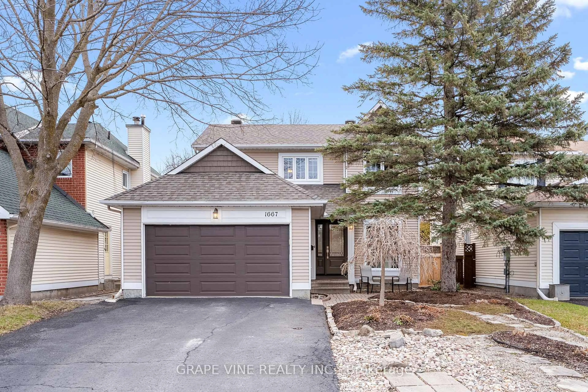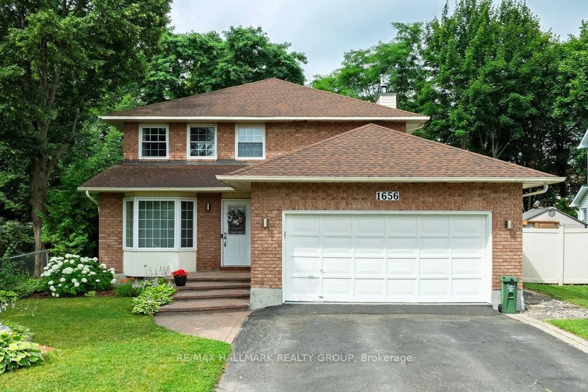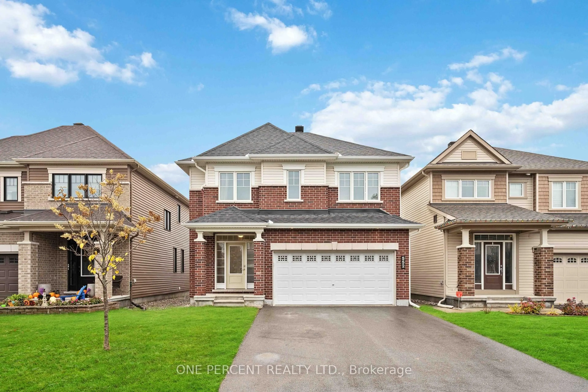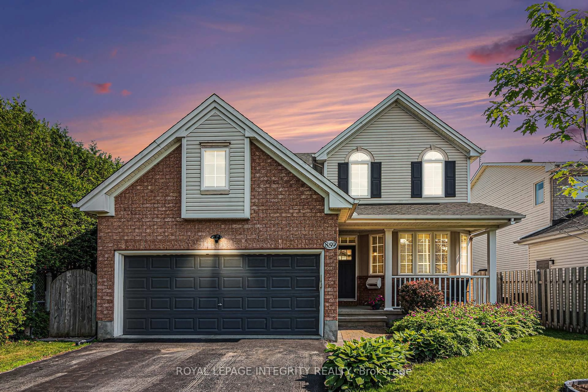852 Swallowtail Cres, Ottawa, Ontario K4A 4M5
Contact us about this property
Highlights
Estimated valueThis is the price Wahi expects this property to sell for.
The calculation is powered by our Instant Home Value Estimate, which uses current market and property price trends to estimate your home’s value with a 90% accuracy rate.Not available
Price/Sqft$495/sqft
Monthly cost
Open Calculator

Curious about what homes are selling for in this area?
Get a report on comparable homes with helpful insights and trends.
+22
Properties sold*
$758K
Median sold price*
*Based on last 30 days
Description
Welcome to 852 Swallowtail - your dream bungalow in the heart of the sought-after Notting Gate 55+ Adult Community! This beautifully maintained home blends comfort, style, and convenience, all just steps from the everyday amenities of Trim and Innes Road - complete with a walkable pharmacy right around the corner. Arrive through the charming covered porch or the attached two-car garage and step into a bright, open living and dining area, where large windows flood the space with natural light. At the back of the home, the stunning kitchen features a spacious island, cozy breakfast nook, and an effortless flow into the living room. With its vaulted ceilings, gas fireplace, and striking feature windows, this inviting space is perfect for hosting friends or enjoying quiet evenings in. The generous primary suite offers a private ensuite, while two additional bedrooms on the main floor provide flexibility for guests, a home office, hobby room, or gym. The fully finished basement expands your living space with a large recreation room, an additional bedroom and bathroom, ideal for movie nights, games, or visiting family. Step outside to your beautifully landscaped yard, wrapping around to the side of the home, creating a peaceful retreat for relaxing or entertaining. This charming bungalow has it all: space, comfort, and a prime location. Don't miss your chance to make 852 Swallowtail your new home
Property Details
Interior
Features
Lower Floor
Utility
6.14 x 9.684th Br
4.83 x 5.81Rec
12.28 x 8.13Exterior
Features
Parking
Garage spaces 2
Garage type Attached
Other parking spaces 4
Total parking spaces 6
Property History
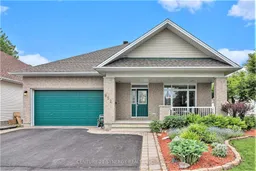 31
31